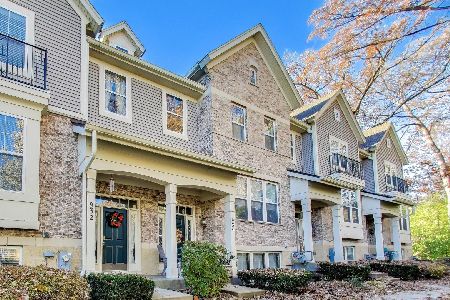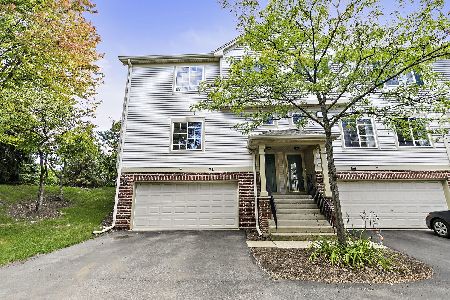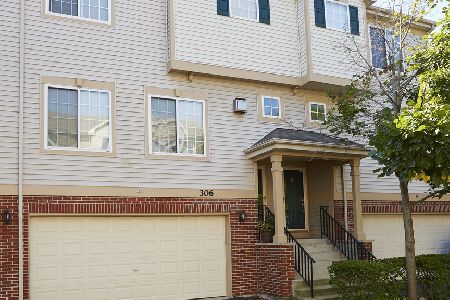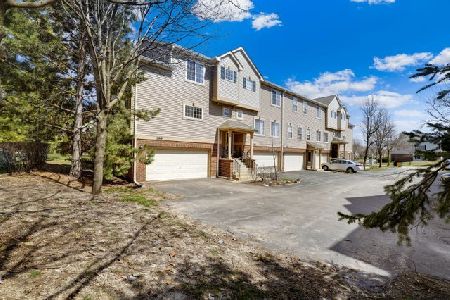306 Southwicke Drive, Streamwood, Illinois 60107
$177,500
|
Sold
|
|
| Status: | Closed |
| Sqft: | 0 |
| Cost/Sqft: | — |
| Beds: | 2 |
| Baths: | 3 |
| Year Built: | 2002 |
| Property Taxes: | $3,423 |
| Days On Market: | 3540 |
| Lot Size: | 0,00 |
Description
WOW everything is included, all the furnishings, everything you see can be yours. You could have this unique opportunity to own all these fine furnishings within this outstanding home. From the hardwood floors and designer inspired decorating and colors throughout, to the beautifully updated master bathroom, this home is ready for you. A spacious sized master suite, airy feel with vaulted ceiling which it doesn't stop & keeps going into a fantastic high end custom walk-in closets with built-ins & numerous shelves. You'll love the total package once you walk in the door. No shortage of entertaining options here, with a huge eat-in kitchen adjacent to the large living room and fireplace. Make note of the updated ceramic flooring in the kitchen & laundry room, loads of storage throughout too. You can get to highways, expressways and train very quickly from here. Enjoy Southwicke's common area including an awesome pond, park & playground. Don't miss out on this unique opportunity!
Property Specifics
| Condos/Townhomes | |
| 3 | |
| — | |
| 2002 | |
| Partial,English | |
| WIN | |
| No | |
| — |
| Cook | |
| Southwicke | |
| 164 / Monthly | |
| Insurance,Exterior Maintenance,Lawn Care,Scavenger,Snow Removal | |
| Lake Michigan,Public | |
| Public Sewer | |
| 09184837 | |
| 06282030621167 |
Property History
| DATE: | EVENT: | PRICE: | SOURCE: |
|---|---|---|---|
| 29 Jun, 2016 | Sold | $177,500 | MRED MLS |
| 4 May, 2016 | Under contract | $184,000 | MRED MLS |
| — | Last price change | $184,900 | MRED MLS |
| 5 Apr, 2016 | Listed for sale | $184,900 | MRED MLS |
Room Specifics
Total Bedrooms: 2
Bedrooms Above Ground: 2
Bedrooms Below Ground: 0
Dimensions: —
Floor Type: Carpet
Full Bathrooms: 3
Bathroom Amenities: Separate Shower,Double Sink,Soaking Tub
Bathroom in Basement: 0
Rooms: Utility Room-1st Floor
Basement Description: Partially Finished
Other Specifics
| 2 | |
| Concrete Perimeter | |
| Asphalt | |
| Balcony | |
| Common Grounds | |
| COMMON AREA | |
| — | |
| Full | |
| Vaulted/Cathedral Ceilings, First Floor Laundry, Laundry Hook-Up in Unit, Storage | |
| Range, Microwave, Dishwasher, Refrigerator, Washer, Dryer, Disposal | |
| Not in DB | |
| — | |
| — | |
| Park | |
| Attached Fireplace Doors/Screen, Gas Log, Gas Starter |
Tax History
| Year | Property Taxes |
|---|---|
| 2016 | $3,423 |
Contact Agent
Nearby Similar Homes
Nearby Sold Comparables
Contact Agent
Listing Provided By
RE/MAX Unlimited Northwest












