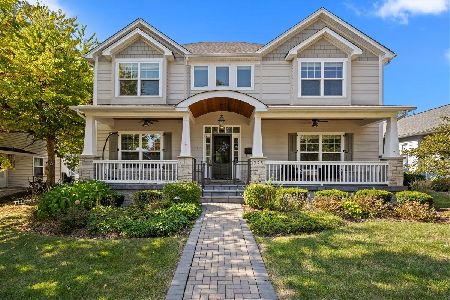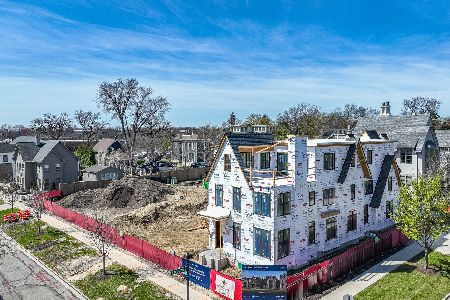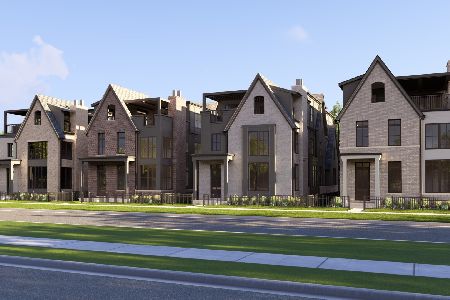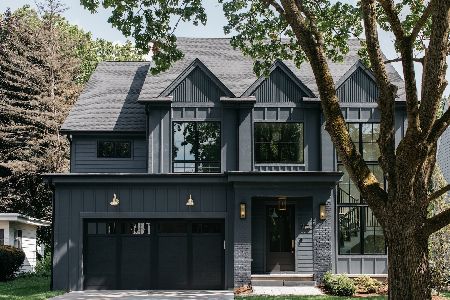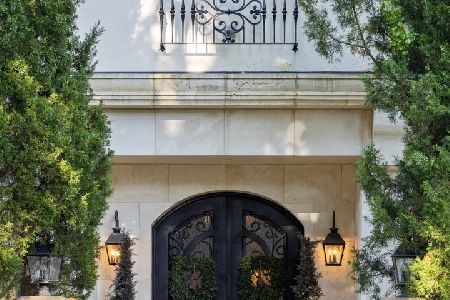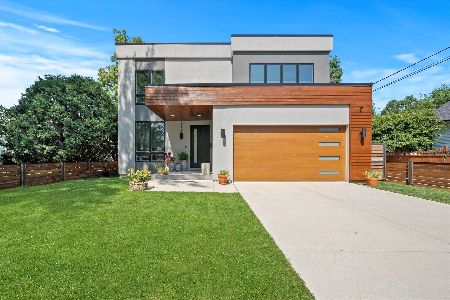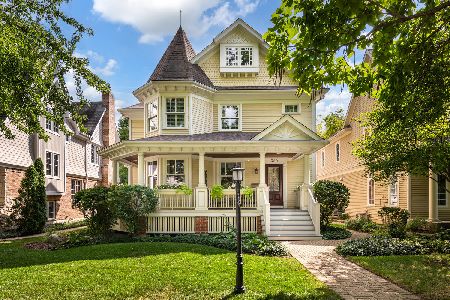306 Spring Avenue, Naperville, Illinois 60540
$535,500
|
Sold
|
|
| Status: | Closed |
| Sqft: | 2,484 |
| Cost/Sqft: | $225 |
| Beds: | 4 |
| Baths: | 4 |
| Year Built: | 1915 |
| Property Taxes: | $7,333 |
| Days On Market: | 3298 |
| Lot Size: | 0,14 |
Description
Enjoy the 1910 charm of this home with updating to reflect today's style in a highly desirable location. With just a short stroll to Naperville's River Walk and restaurants and less than 4 blocks to the 5Th Avenue Train Station makes this one of the best locations downtown. The original moldings for style with fresh paint inside and out makes this move in ready. The open floor plan for entertaining is a great combination with the updated kitchen that includes stainless and granite. The three full baths and half bath have all been updated. The master bedroom has double sinks, a custom closet and a separate sauna. The hall bath has 2 linen closets for storage and the third full bath is on the main level. Two bonuses older homes don't always have are the finished basement with a bar and half bath and the third floor large 4th bedroom or living space. Other features include a first floor mud room with closets, drawers and access to the large deck. Fenced backyard. District 203.
Property Specifics
| Single Family | |
| — | |
| Traditional | |
| 1915 | |
| Full | |
| TRADITIONAL | |
| No | |
| 0.14 |
| Du Page | |
| — | |
| 0 / Not Applicable | |
| None | |
| Lake Michigan | |
| Public Sewer | |
| 09384903 | |
| 0713224008 |
Nearby Schools
| NAME: | DISTRICT: | DISTANCE: | |
|---|---|---|---|
|
Grade School
Naper Elementary School |
203 | — | |
|
Middle School
Washington Junior High School |
203 | Not in DB | |
|
High School
Naperville North High School |
203 | Not in DB | |
Property History
| DATE: | EVENT: | PRICE: | SOURCE: |
|---|---|---|---|
| 23 Jan, 2017 | Sold | $535,500 | MRED MLS |
| 6 Dec, 2016 | Under contract | $559,900 | MRED MLS |
| 9 Nov, 2016 | Listed for sale | $559,900 | MRED MLS |
Room Specifics
Total Bedrooms: 4
Bedrooms Above Ground: 4
Bedrooms Below Ground: 0
Dimensions: —
Floor Type: Wood Laminate
Dimensions: —
Floor Type: Wood Laminate
Dimensions: —
Floor Type: Wood Laminate
Full Bathrooms: 4
Bathroom Amenities: Separate Shower,Double Sink,Full Body Spray Shower
Bathroom in Basement: 1
Rooms: Den,Sitting Room,Mud Room,Storage
Basement Description: Partially Finished
Other Specifics
| 2 | |
| — | |
| Asphalt | |
| Deck, Patio | |
| Corner Lot,Fenced Yard | |
| 50X121 | |
| — | |
| Full | |
| Sauna/Steam Room, Bar-Dry, Wood Laminate Floors, First Floor Full Bath | |
| Double Oven, Microwave, Dishwasher, Refrigerator, Washer, Dryer, Disposal, Stainless Steel Appliance(s) | |
| Not in DB | |
| Sidewalks, Street Lights, Street Paved | |
| — | |
| — | |
| — |
Tax History
| Year | Property Taxes |
|---|---|
| 2017 | $7,333 |
Contact Agent
Nearby Similar Homes
Nearby Sold Comparables
Contact Agent
Listing Provided By
Baird & Warner

