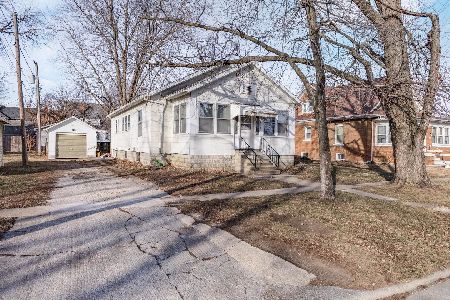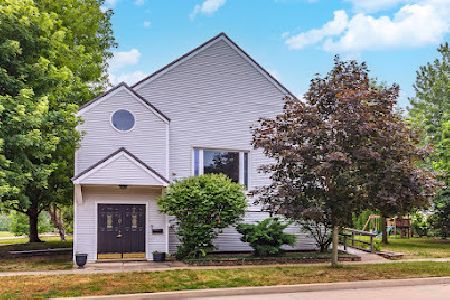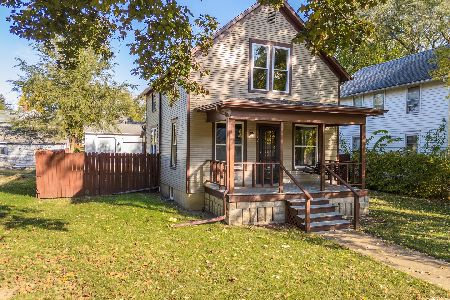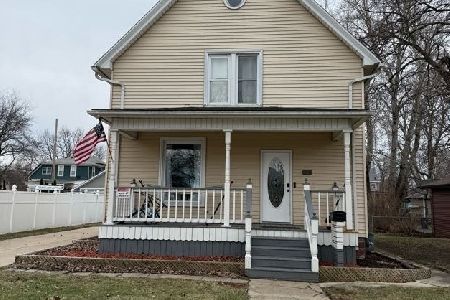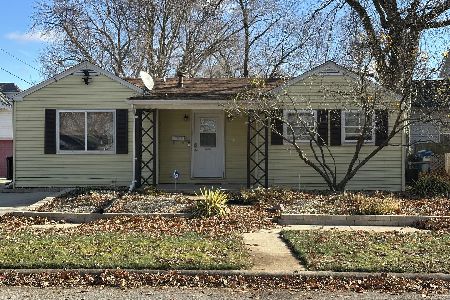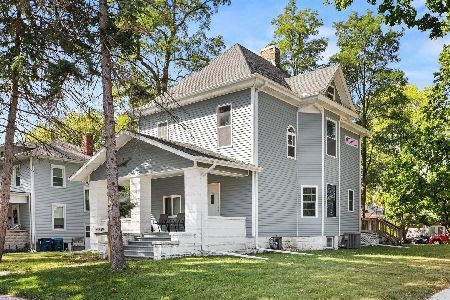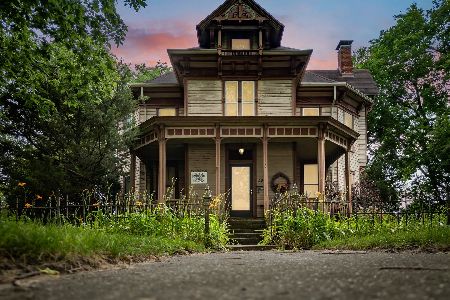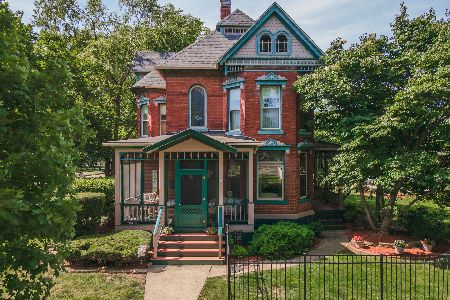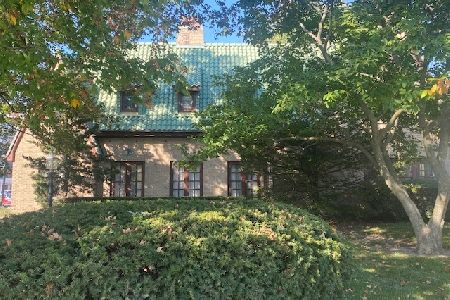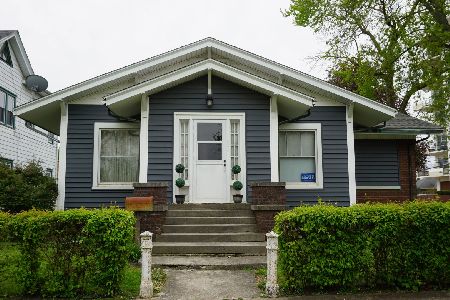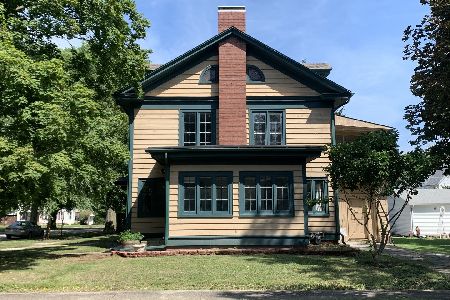306 Washington Street, Pontiac, Illinois 61764
$140,000
|
Sold
|
|
| Status: | Closed |
| Sqft: | 4,721 |
| Cost/Sqft: | $31 |
| Beds: | 3 |
| Baths: | 2 |
| Year Built: | 1895 |
| Property Taxes: | $5,060 |
| Days On Market: | 1894 |
| Lot Size: | 0,16 |
Description
Beautiful family home! 3-4 bedrooms with 1.5 baths. You feel welcomed as soon as you walk up to the front door! Original stained glass windows and woodwork in foyer and throughout the home to add to the beauty. The main floor with 10 ft ceilings houses the large living room with fireplace and wood beams. Pocket doors lead you to the dining room with built-ins including bench and plate rail. Updated kitchen and 1/2 bath complete this level. Choose the grand, open staircase or back stairway to enter into 2nd level where it opens to a roomy hall. Enjoy your master bedroom with an extra area for reading, dressing or relaxing in a quiet spot at the end of your day. 2 more bedrooms and full bath on this level. Finished attic with family room that has a kitchenette, another 11x14 room with closet that can be completed to be 4th bedroom and bathroom started and can be easily finished. Enjoy the beautifully landscaped yard on the front or back porch. Back yard is fenced with a mower shed and 2.5 Car detached garage.
Property Specifics
| Single Family | |
| — | |
| Victorian | |
| 1895 | |
| Full | |
| — | |
| No | |
| 0.16 |
| Livingston | |
| Not Applicable | |
| — / Not Applicable | |
| None | |
| Public | |
| Public Sewer | |
| 10933454 | |
| 15152243800200 |
Nearby Schools
| NAME: | DISTRICT: | DISTANCE: | |
|---|---|---|---|
|
Grade School
Pontiac Junior High School |
429 | — | |
|
Middle School
Pontiac Junior High School |
429 | Not in DB | |
|
High School
Pontiac High School |
90 | Not in DB | |
Property History
| DATE: | EVENT: | PRICE: | SOURCE: |
|---|---|---|---|
| 7 May, 2021 | Sold | $140,000 | MRED MLS |
| 26 Mar, 2021 | Under contract | $144,900 | MRED MLS |
| — | Last price change | $154,900 | MRED MLS |
| 13 Nov, 2020 | Listed for sale | $159,900 | MRED MLS |
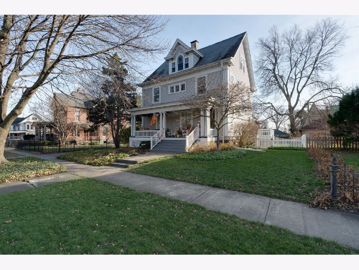
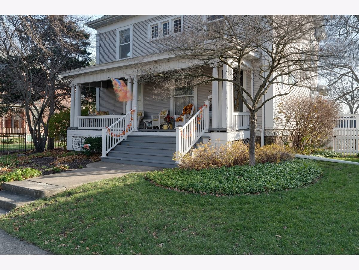
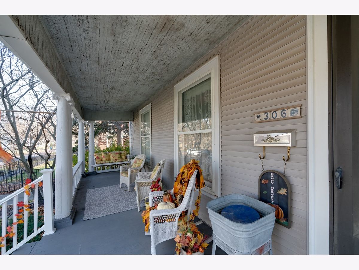
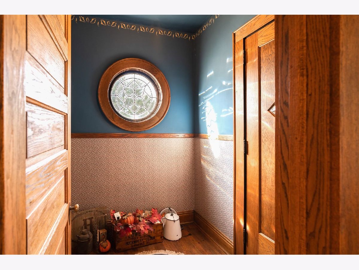
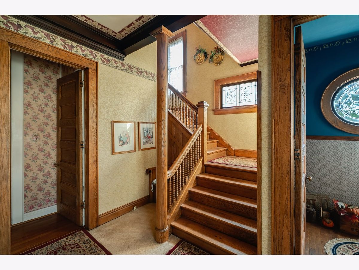
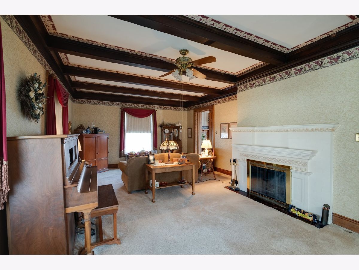
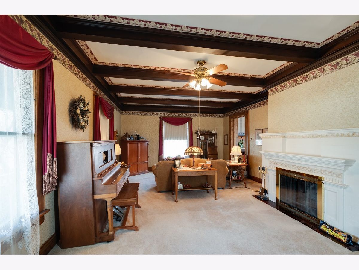
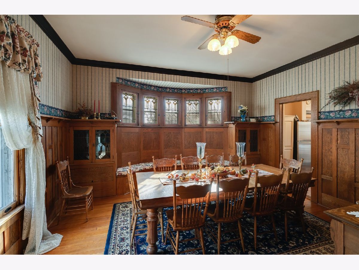
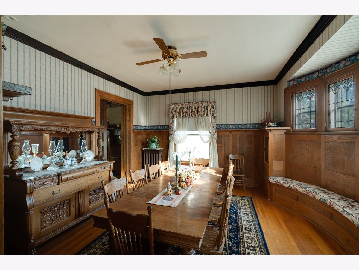
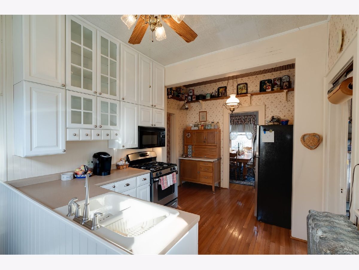
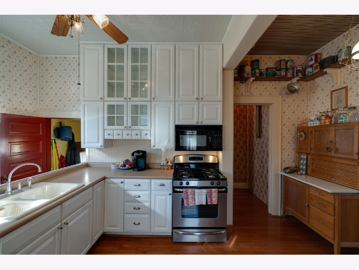
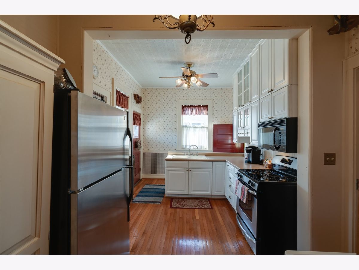
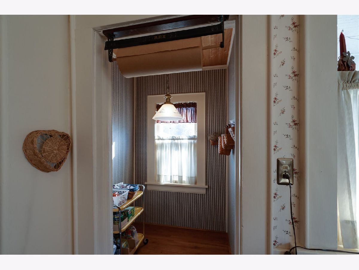
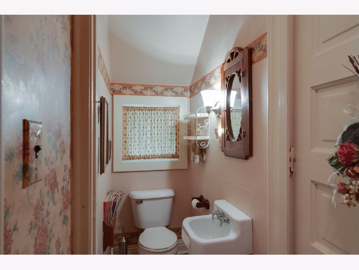
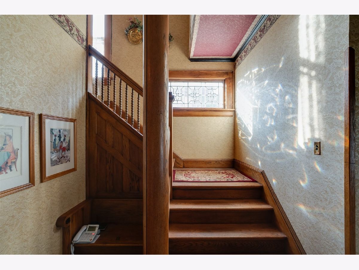
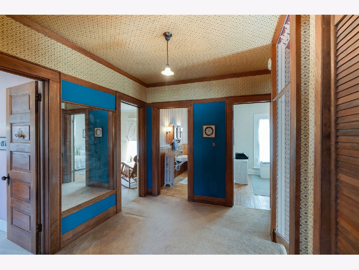
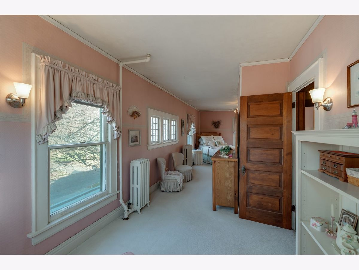
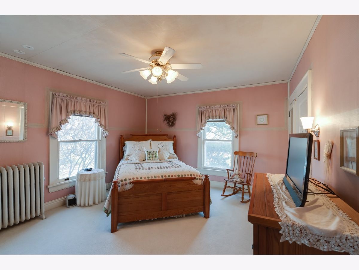
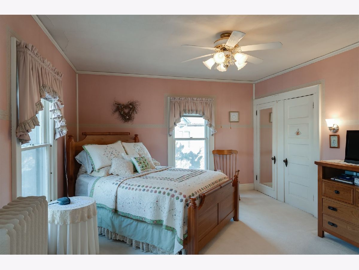
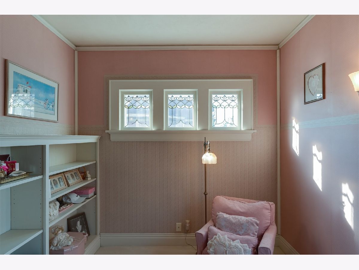
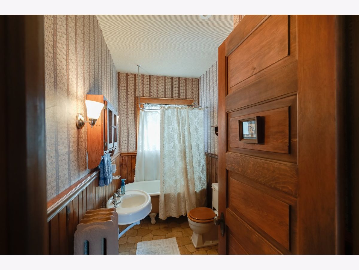
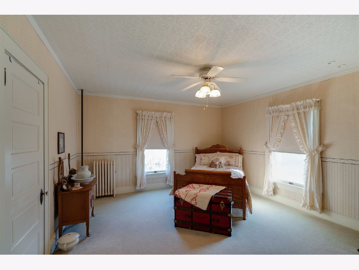
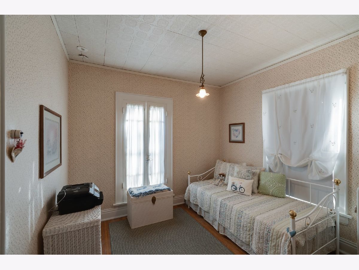
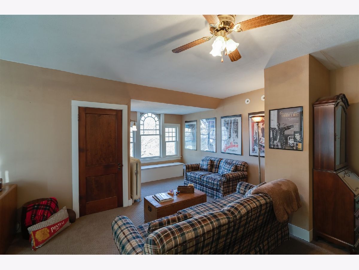
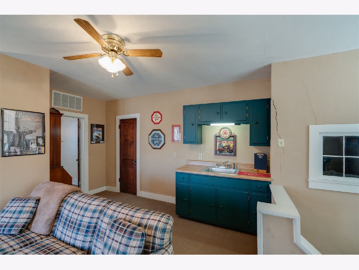
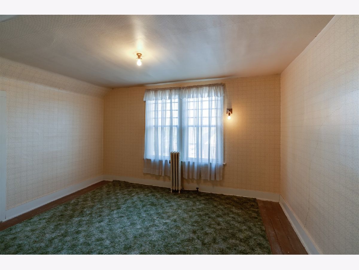
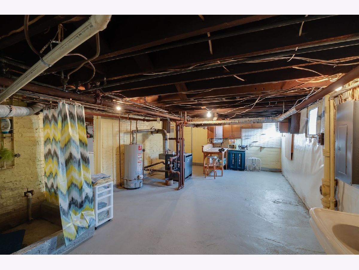
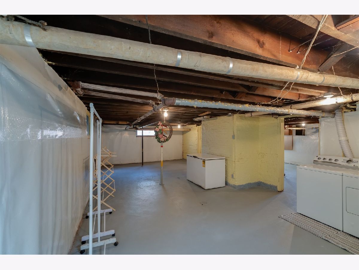
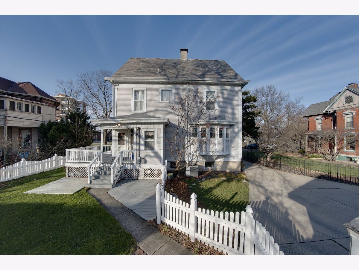
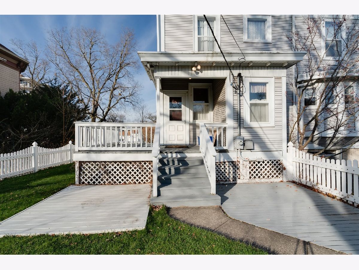
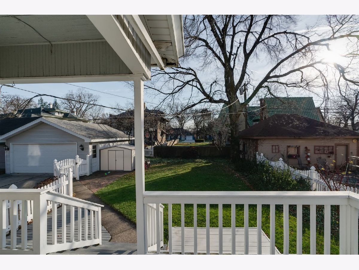
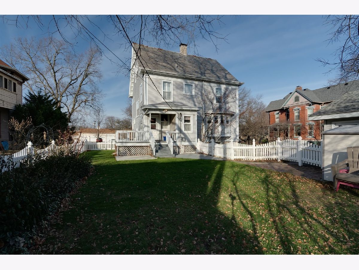
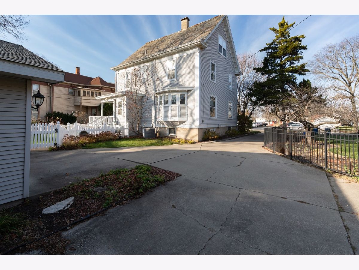
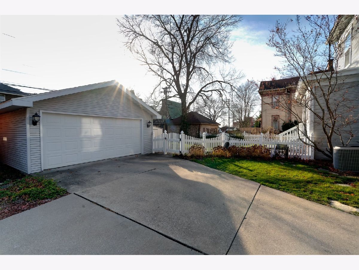
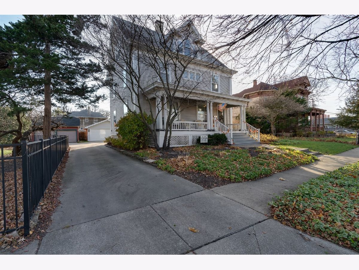
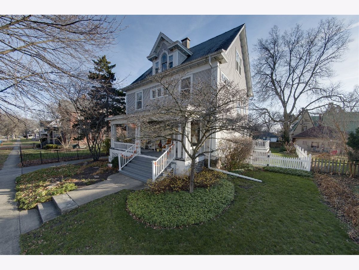
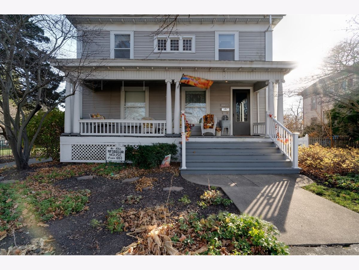
Room Specifics
Total Bedrooms: 3
Bedrooms Above Ground: 3
Bedrooms Below Ground: 0
Dimensions: —
Floor Type: Carpet
Dimensions: —
Floor Type: Hardwood
Full Bathrooms: 2
Bathroom Amenities: —
Bathroom in Basement: 0
Rooms: Foyer,Other Room
Basement Description: Unfinished
Other Specifics
| 2.5 | |
| Brick/Mortar | |
| Concrete,Shared | |
| Patio, Porch | |
| Fenced Yard | |
| 60 X 120 | |
| Dormer,Finished,Full | |
| None | |
| Hardwood Floors | |
| Range, Microwave, Refrigerator, Freezer, Disposal | |
| Not in DB | |
| — | |
| — | |
| — | |
| Wood Burning |
Tax History
| Year | Property Taxes |
|---|---|
| 2021 | $5,060 |
Contact Agent
Nearby Similar Homes
Nearby Sold Comparables
Contact Agent
Listing Provided By
RE/MAX Rising

