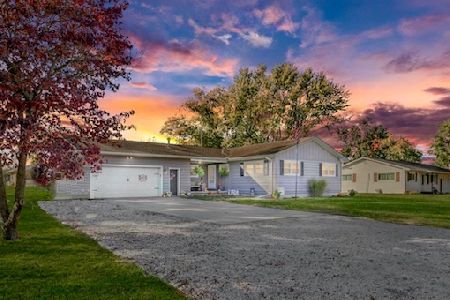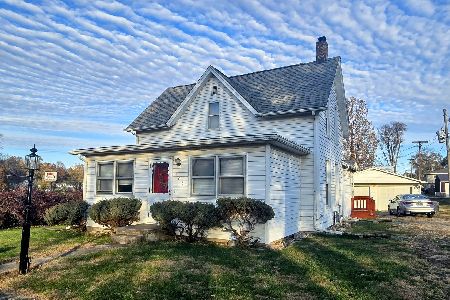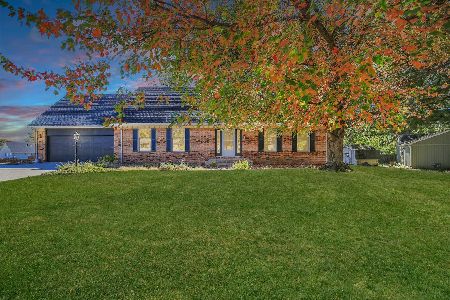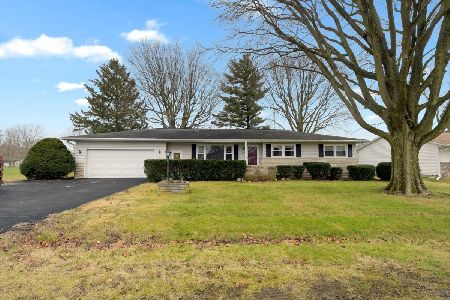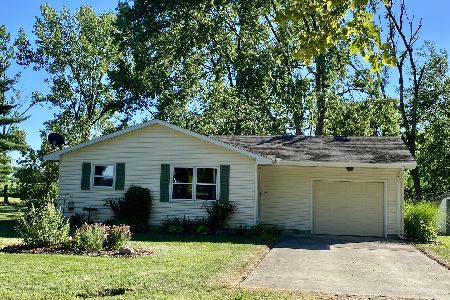306 Washington Street, Sidney, Illinois 61877
$150,000
|
Sold
|
|
| Status: | Closed |
| Sqft: | 1,773 |
| Cost/Sqft: | $90 |
| Beds: | 3 |
| Baths: | 2 |
| Year Built: | 1977 |
| Property Taxes: | $2,757 |
| Days On Market: | 2152 |
| Lot Size: | 0,32 |
Description
This stately brick ranch offers great curb appeal with its hip roof, wide front porch, and generous setback on the oversize (nearly 1/3 acre) lot. Although located in town, the backyard overlooks an open field, further enhancing privacy and the sense of wide-open space. Inside the house highlights include a 97% ultra-high-efficiency Lennox furnace, Heil central a/c, premium Andersen double-paned windows with integrated 3rd pane storm windows for added efficiency. Brazilian cherry floors run from the foyer through the living room, hallway, and all bedrooms. The kitchen features a huge 13'5" x 11'7" breakfast area that's filled with natural light from the windows overlooking the backyard. The kitchen comes equipped with a full complement of appliances, and a wall of floor-to-ceiling pantry cabinets supplement the generous cabinet space. One of the full baths is located off the kitchen near the laundry and garage, featuring a tub with cultured marble tub surround and shower. A 12'10" x 12'5" family room with large sliding windows, knotty pine walls & ceiling, and it opens to the 21'x16' screened porch that overlooks the private backyard. There is an additional stamped concrete patio on the north side of the house. A large garden shed supplements the storage in the large 2-car attached garage with built-in shelves and storage cabinets. The three bedrooms are located near the 2nd full bath with oversize garden tub. Two of the bedrooms offer walk-in closets. The 3rd bedroom was most recently used as a hobby/craft room, and it features numerous recessed lights. See HD photos and 3D virtual tour!
Property Specifics
| Single Family | |
| — | |
| Ranch | |
| 1977 | |
| None | |
| — | |
| No | |
| 0.32 |
| Champaign | |
| Rolling Meadows | |
| — / Not Applicable | |
| None | |
| Public | |
| Septic-Mechanical | |
| 10687898 | |
| 242816278013 |
Nearby Schools
| NAME: | DISTRICT: | DISTANCE: | |
|---|---|---|---|
|
Grade School
Unity East Elementary School |
7 | — | |
|
Middle School
Unity Junior High School |
7 | Not in DB | |
|
High School
Unity High School |
7 | Not in DB | |
Property History
| DATE: | EVENT: | PRICE: | SOURCE: |
|---|---|---|---|
| 20 May, 2020 | Sold | $150,000 | MRED MLS |
| 20 Apr, 2020 | Under contract | $159,000 | MRED MLS |
| 10 Apr, 2020 | Listed for sale | $159,000 | MRED MLS |
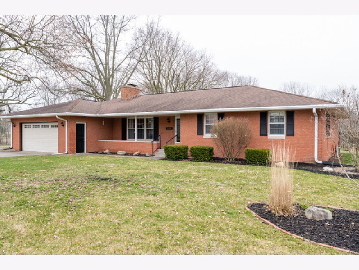
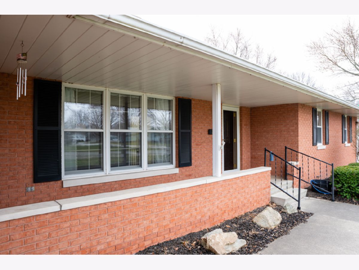
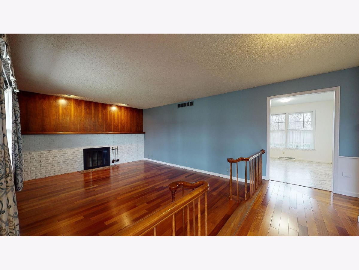
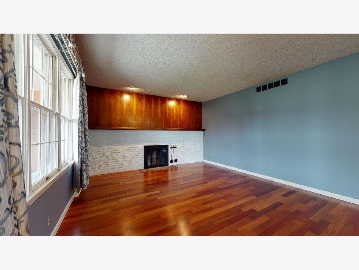
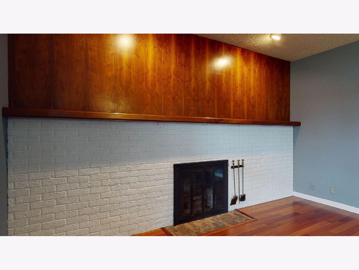
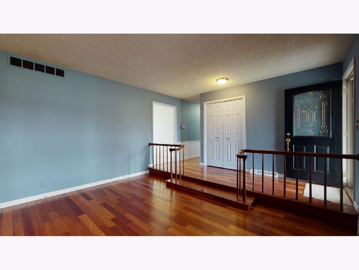
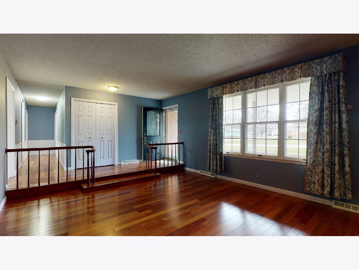
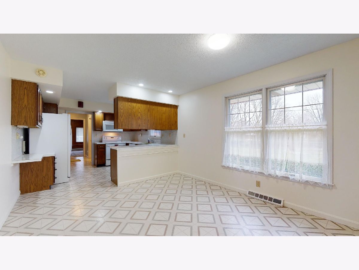
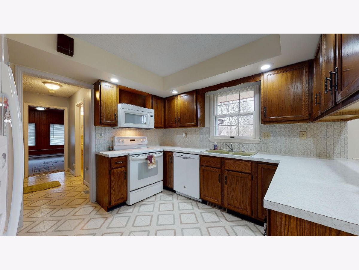
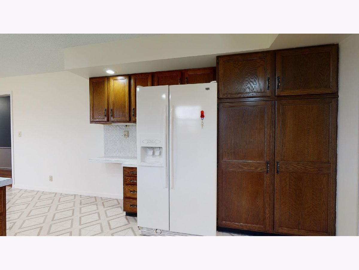
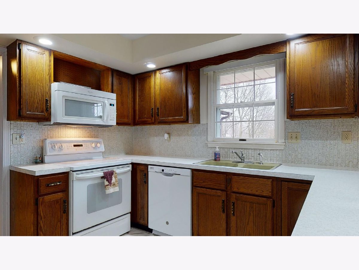
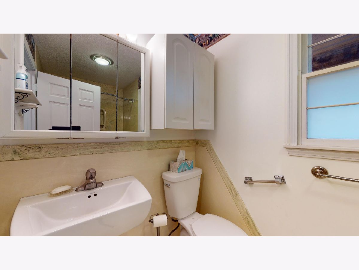
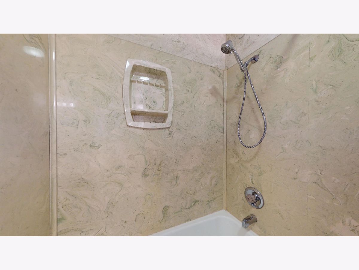
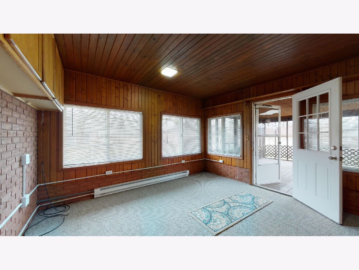
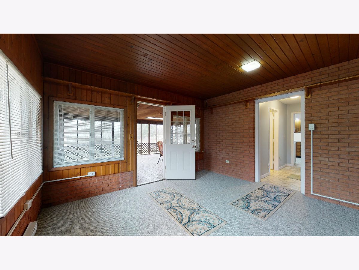
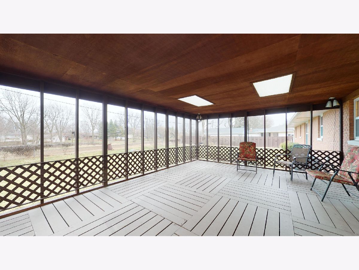
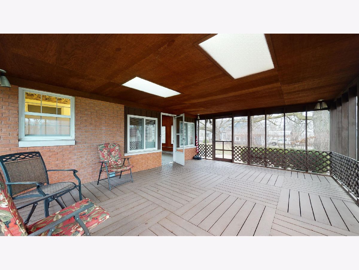
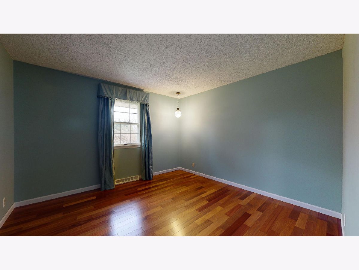
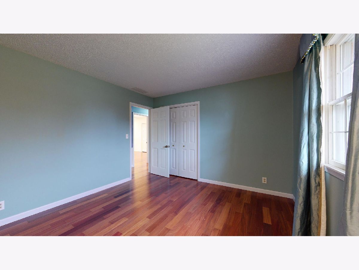
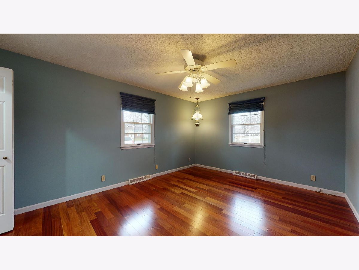
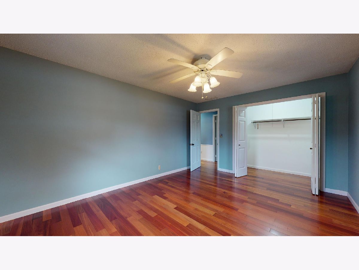
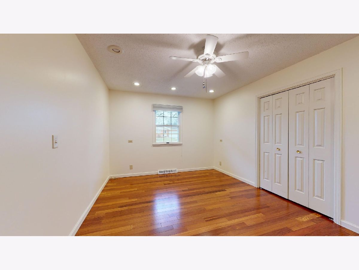
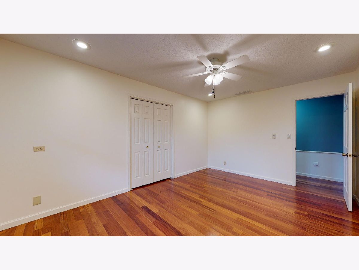
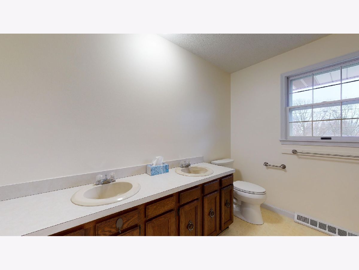
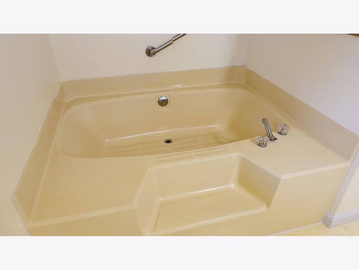
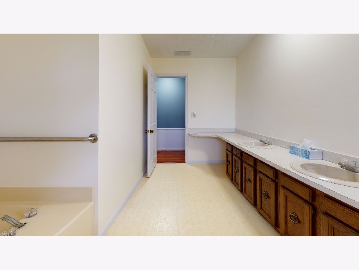
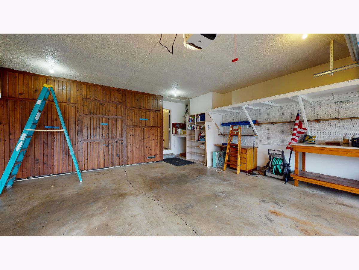
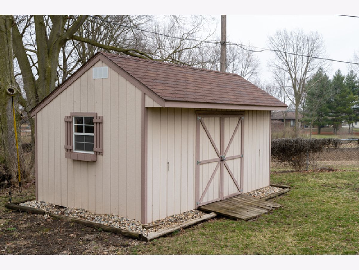
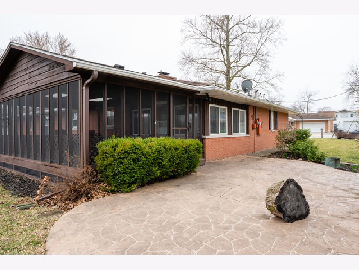
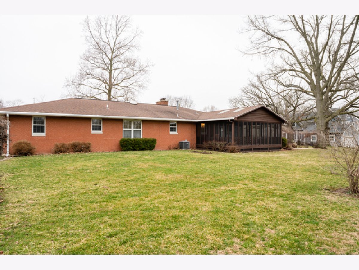
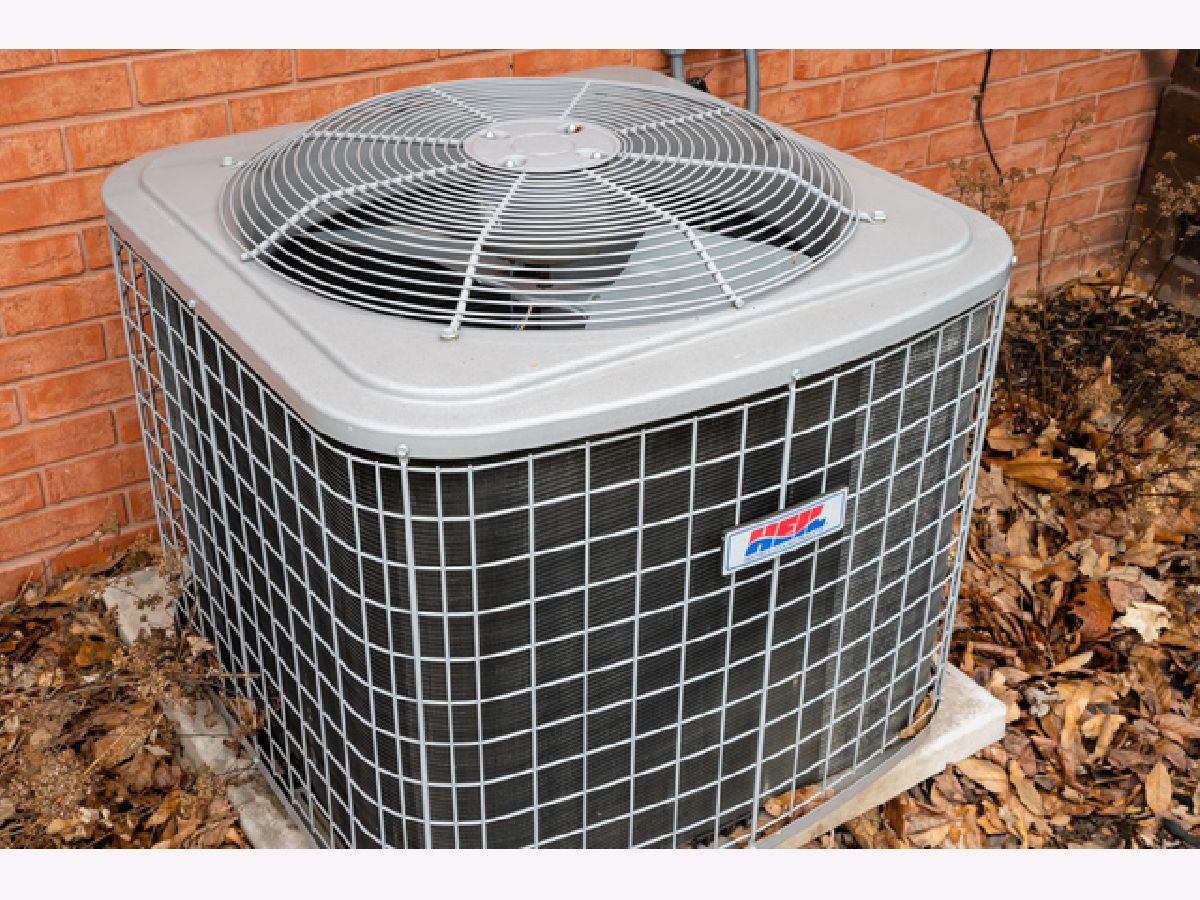
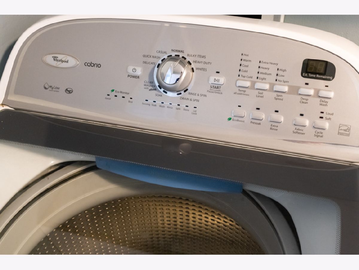
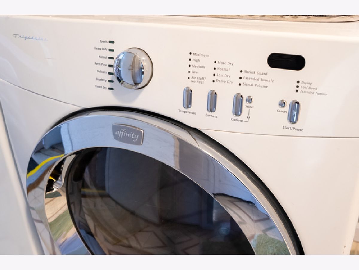
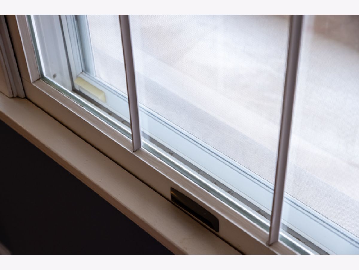
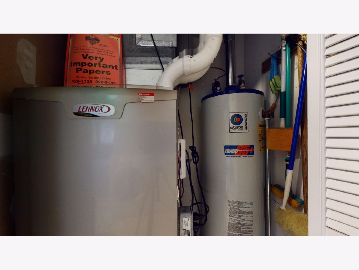
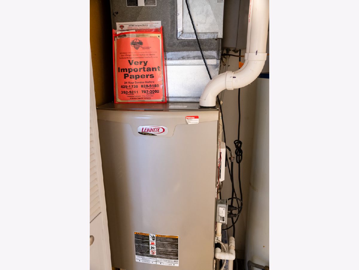
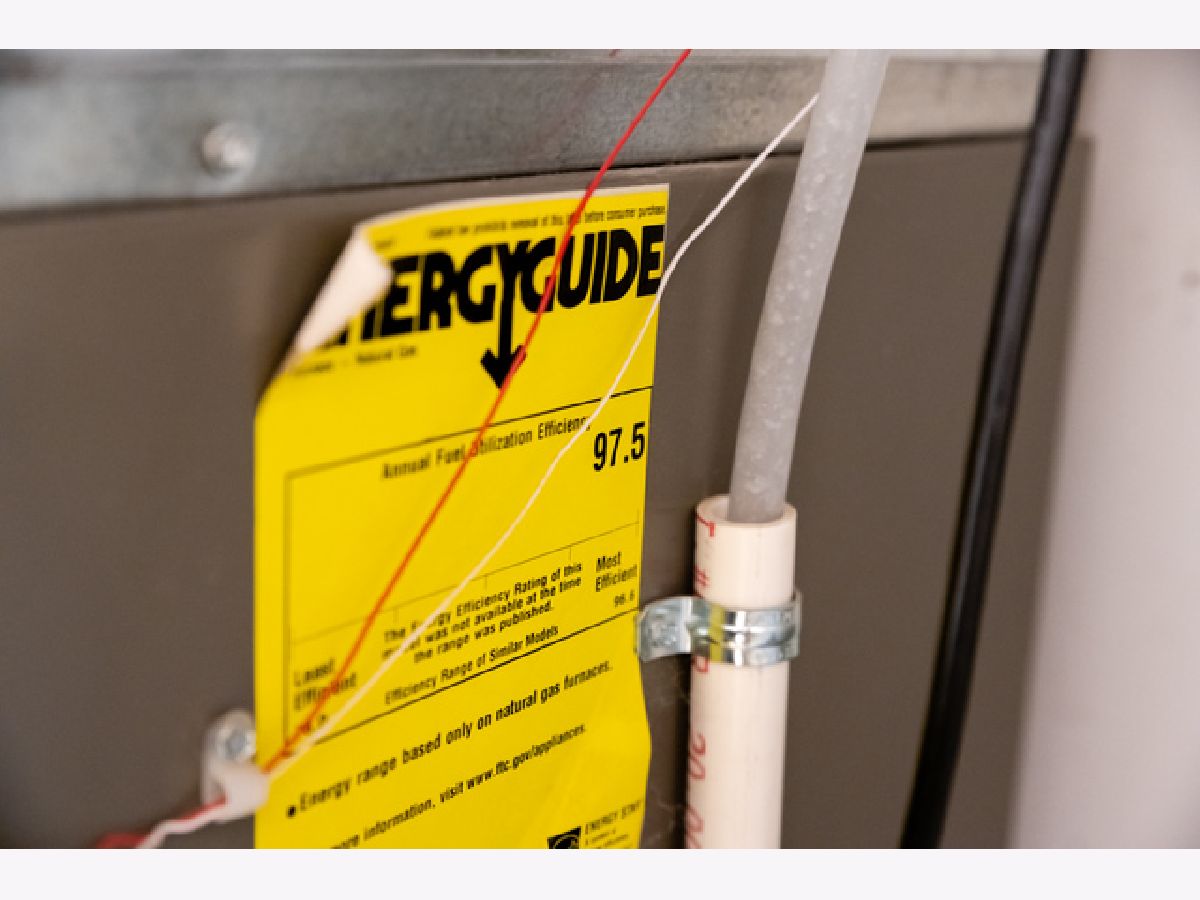
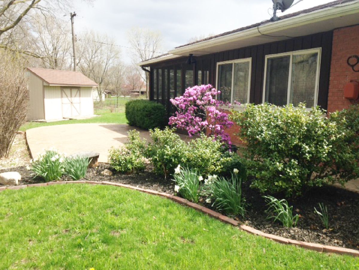
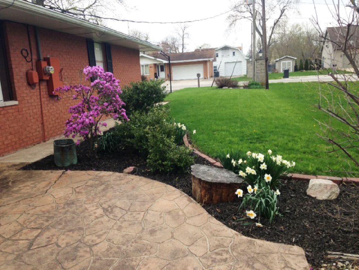
Room Specifics
Total Bedrooms: 3
Bedrooms Above Ground: 3
Bedrooms Below Ground: 0
Dimensions: —
Floor Type: Hardwood
Dimensions: —
Floor Type: Hardwood
Full Bathrooms: 2
Bathroom Amenities: Double Sink,Garden Tub,Soaking Tub
Bathroom in Basement: 0
Rooms: No additional rooms
Basement Description: Crawl
Other Specifics
| 2 | |
| Block | |
| Asphalt,Concrete | |
| Porch, Screened Deck, Stamped Concrete Patio, Storms/Screens | |
| — | |
| 107.4X142X106X118.7 | |
| Unfinished | |
| None | |
| Hardwood Floors, First Floor Bedroom, First Floor Laundry, First Floor Full Bath, Walk-In Closet(s) | |
| Range, Microwave, Dishwasher, Refrigerator, Washer, Dryer, Range Hood | |
| Not in DB | |
| — | |
| — | |
| — | |
| Wood Burning |
Tax History
| Year | Property Taxes |
|---|---|
| 2020 | $2,757 |
Contact Agent
Nearby Similar Homes
Nearby Sold Comparables
Contact Agent
Listing Provided By
RE/MAX REALTY ASSOCIATES-CHA

