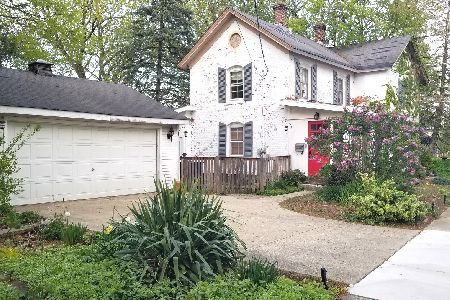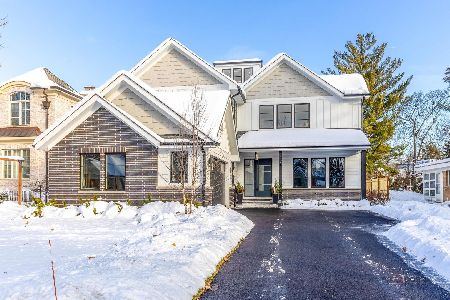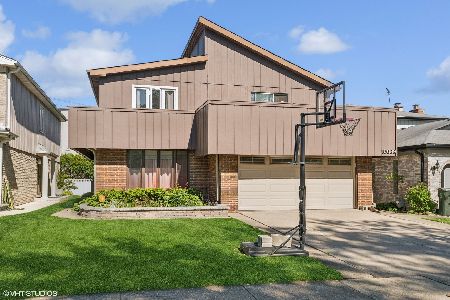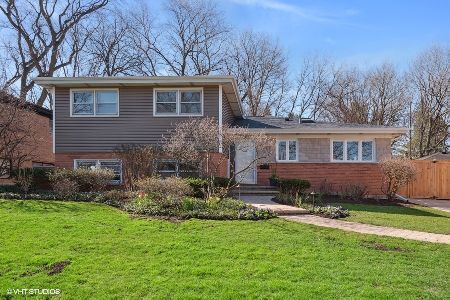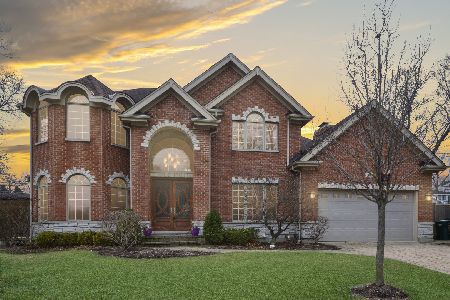306 Wilshire Drive, Wilmette, Illinois 60091
$571,500
|
Sold
|
|
| Status: | Closed |
| Sqft: | 2,600 |
| Cost/Sqft: | $223 |
| Beds: | 4 |
| Baths: | 3 |
| Year Built: | 1958 |
| Property Taxes: | $8,930 |
| Days On Market: | 3544 |
| Lot Size: | 0,25 |
Description
Originally built as one of the largest custom homes on the block, this elevated lot features a brick bi-level, 2,600 + SF home,offering a 4BR and 3 full bath floor plan. The home features newly refinished oak floors as part of an exceptionally large living room and spacious adjoining dining room and kitchen. A large picture window provides for a beautiful view of the surrounding neighborhood and tree-lined street. Lower level has large family room, storage and laundry. It also provides space for an additional office, playroom, fifth bedroom or whatever you wish. New Trier School District. Conveniently located to Old Orchard, Metro Train Line, Edens expressway, and the newly gentrified areas of downtown Wilmette for shopping and restaurants.
Property Specifics
| Single Family | |
| — | |
| Tri-Level | |
| 1958 | |
| Partial | |
| — | |
| No | |
| 0.25 |
| Cook | |
| — | |
| 0 / Not Applicable | |
| None | |
| Lake Michigan | |
| Public Sewer | |
| 09218473 | |
| 05324000470000 |
Nearby Schools
| NAME: | DISTRICT: | DISTANCE: | |
|---|---|---|---|
|
Grade School
Romona Elementary School |
39 | — | |
|
Middle School
Highcrest Middle School |
39 | Not in DB | |
|
High School
New Trier Twp H.s. Northfield/wi |
203 | Not in DB | |
Property History
| DATE: | EVENT: | PRICE: | SOURCE: |
|---|---|---|---|
| 1 Sep, 2016 | Sold | $571,500 | MRED MLS |
| 8 Jul, 2016 | Under contract | $580,000 | MRED MLS |
| — | Last price change | $599,000 | MRED MLS |
| 5 May, 2016 | Listed for sale | $599,000 | MRED MLS |
| 16 Aug, 2018 | Sold | $665,000 | MRED MLS |
| 5 Jul, 2018 | Under contract | $699,000 | MRED MLS |
| — | Last price change | $710,000 | MRED MLS |
| 23 May, 2018 | Listed for sale | $710,000 | MRED MLS |
Room Specifics
Total Bedrooms: 4
Bedrooms Above Ground: 4
Bedrooms Below Ground: 0
Dimensions: —
Floor Type: Carpet
Dimensions: —
Floor Type: Carpet
Dimensions: —
Floor Type: Carpet
Full Bathrooms: 3
Bathroom Amenities: —
Bathroom in Basement: 1
Rooms: Utility Room-Lower Level,Walk In Closet
Basement Description: Partially Finished
Other Specifics
| 2 | |
| Concrete Perimeter | |
| Concrete | |
| Patio | |
| — | |
| 8375 | |
| — | |
| Full | |
| Hardwood Floors | |
| Range, Microwave, Dishwasher, Refrigerator, Freezer, Washer, Dryer | |
| Not in DB | |
| Tennis Courts, Sidewalks, Street Lights, Street Paved | |
| — | |
| — | |
| — |
Tax History
| Year | Property Taxes |
|---|---|
| 2016 | $8,930 |
| 2018 | $9,418 |
Contact Agent
Nearby Similar Homes
Nearby Sold Comparables
Contact Agent
Listing Provided By
Berkshire Hathaway HomeServices KoenigRubloff

