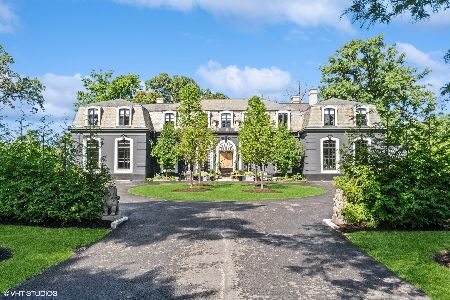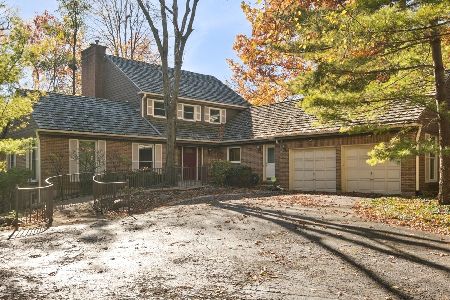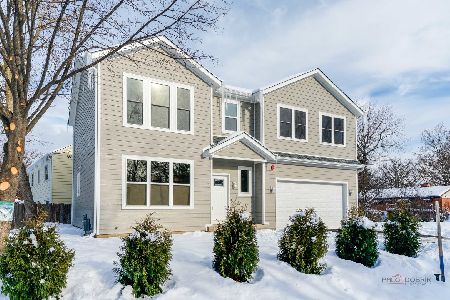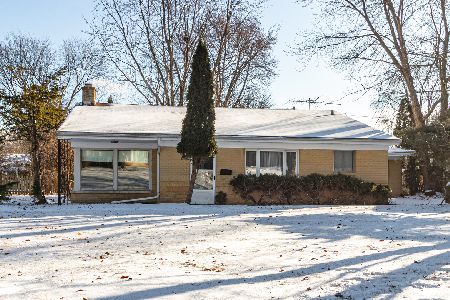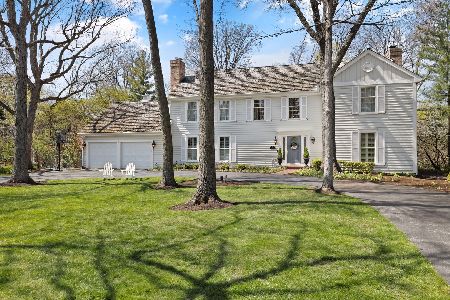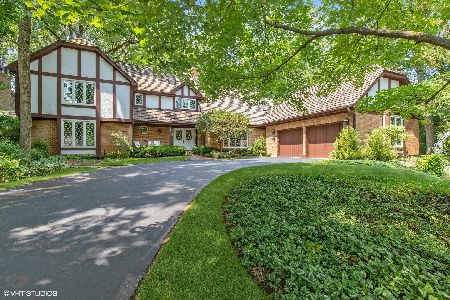306 Winchester Court, Lake Bluff, Illinois 60044
$780,000
|
Sold
|
|
| Status: | Closed |
| Sqft: | 3,122 |
| Cost/Sqft: | $264 |
| Beds: | 4 |
| Baths: | 4 |
| Year Built: | 1986 |
| Property Taxes: | $15,246 |
| Days On Market: | 2869 |
| Lot Size: | 0,42 |
Description
Shows like a model! Elegant and professionally decorated in impeccable taste - designer's own home. Fantastic flow, much admired curb appeal and gorgeous professional landscaping. Cherry kitchen, granite counter tops & high end SS appliances. Updated bathrooms. Wet bar and fireplace in family rm. Library with fireplace. Gracious living room with fireplace. All bedrooms on the second floor. Exceptionally spacious bedrooms. Tall windows throughout the home. Newer decks and gazebo along with a fire pit in a private backyard. A list of updates including roof, windows and mechanicals. Finished basement. In ground sprinkler system, central vacuum system and security system. The good life with all amenities, golf course, beach, school and town in walking distance. Desirable Tangley Oaks - the best kept secret on the North Shore - Lake Bluff, a small and intimate community, voted the best lake shore living with exceptional seasonal and community activities throughout summer and winter!
Property Specifics
| Single Family | |
| — | |
| Georgian | |
| 1986 | |
| Partial | |
| CUSTOM | |
| No | |
| 0.42 |
| Lake | |
| Tangley Oaks | |
| 98 / Monthly | |
| Insurance,Other | |
| Public | |
| Public Sewer | |
| 09848980 | |
| 12174080060000 |
Nearby Schools
| NAME: | DISTRICT: | DISTANCE: | |
|---|---|---|---|
|
Grade School
Lake Bluff Elementary School |
65 | — | |
|
Middle School
Lake Bluff Middle School |
65 | Not in DB | |
|
High School
Lake Forest High School |
115 | Not in DB | |
Property History
| DATE: | EVENT: | PRICE: | SOURCE: |
|---|---|---|---|
| 25 May, 2018 | Sold | $780,000 | MRED MLS |
| 23 Mar, 2018 | Under contract | $825,000 | MRED MLS |
| 5 Feb, 2018 | Listed for sale | $825,000 | MRED MLS |
Room Specifics
Total Bedrooms: 4
Bedrooms Above Ground: 4
Bedrooms Below Ground: 0
Dimensions: —
Floor Type: Carpet
Dimensions: —
Floor Type: Carpet
Dimensions: —
Floor Type: Carpet
Full Bathrooms: 4
Bathroom Amenities: Separate Shower,Double Sink,Soaking Tub
Bathroom in Basement: 0
Rooms: Foyer,Library,Recreation Room,Walk In Closet
Basement Description: Finished,Crawl
Other Specifics
| 2 | |
| Concrete Perimeter | |
| Asphalt | |
| Deck, Gazebo | |
| Irregular Lot,Landscaped,Wooded | |
| 89X187X111X178 | |
| Unfinished | |
| Full | |
| Bar-Wet, Hardwood Floors, First Floor Laundry | |
| Double Oven, Microwave, Dishwasher, High End Refrigerator, Washer, Dryer, Disposal, Stainless Steel Appliance(s), Cooktop | |
| Not in DB | |
| Tennis Courts, Sidewalks, Street Lights, Street Paved | |
| — | |
| — | |
| Wood Burning, Gas Log, Gas Starter |
Tax History
| Year | Property Taxes |
|---|---|
| 2018 | $15,246 |
Contact Agent
Nearby Similar Homes
Nearby Sold Comparables
Contact Agent
Listing Provided By
Berkshire Hathaway HomeServices KoenigRubloff

