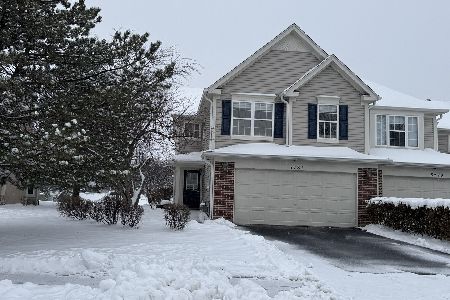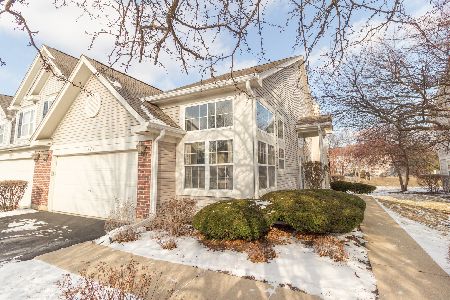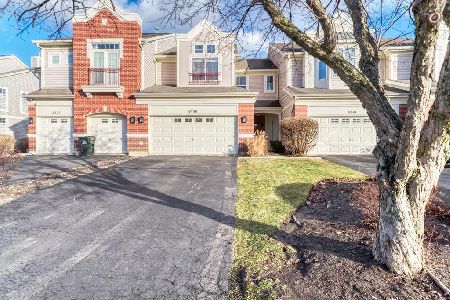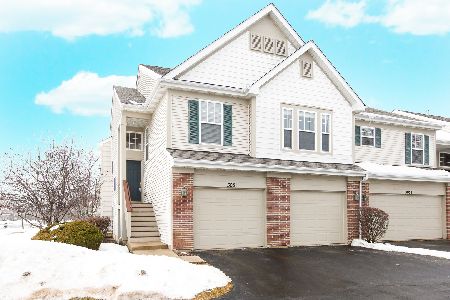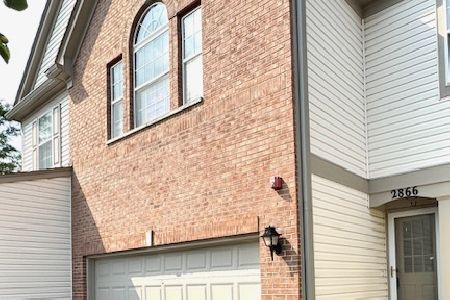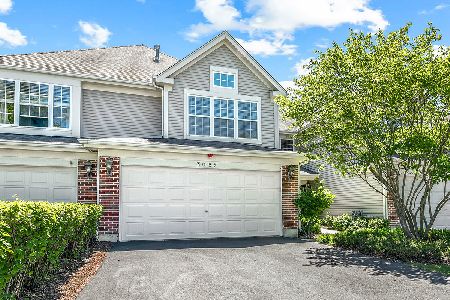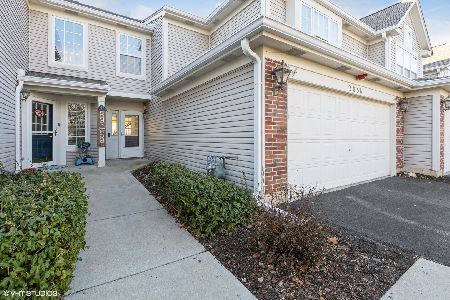3060 Crystal Rock Road, Naperville, Illinois 60564
$220,000
|
Sold
|
|
| Status: | Closed |
| Sqft: | 2,012 |
| Cost/Sqft: | $114 |
| Beds: | 2 |
| Baths: | 3 |
| Year Built: | 2000 |
| Property Taxes: | $5,065 |
| Days On Market: | 4407 |
| Lot Size: | 0,00 |
Description
LET THE SUN SHINE IN - Sundrenched home with large windows that bring in abundant natural light & "Pottery Barn perfect" upgrades make this THE ONE! Warm hardwood flooring, wide white woodwork, to-die-for Master Bath w/Travertine, upgraded lighting & great colors throughout. Want more? How about 2nd flr family room, HUGE WIC in the master, & convenient location in school district 204? HURRY, THE GOOD ONES GO FAST!
Property Specifics
| Condos/Townhomes | |
| 2 | |
| — | |
| 2000 | |
| None | |
| — | |
| No | |
| — |
| Will | |
| Signature Club | |
| 195 / Monthly | |
| Insurance,Lawn Care,Snow Removal | |
| Lake Michigan,Public | |
| Public Sewer | |
| 08514141 | |
| 07100920401400 |
Nearby Schools
| NAME: | DISTRICT: | DISTANCE: | |
|---|---|---|---|
|
Grade School
Fry Elementary School |
204 | — | |
|
Middle School
Scullen Middle School |
204 | Not in DB | |
|
High School
Waubonsie Valley High School |
204 | Not in DB | |
Property History
| DATE: | EVENT: | PRICE: | SOURCE: |
|---|---|---|---|
| 25 Feb, 2014 | Sold | $220,000 | MRED MLS |
| 26 Jan, 2014 | Under contract | $229,900 | MRED MLS |
| 9 Jan, 2014 | Listed for sale | $229,900 | MRED MLS |
| 29 Jul, 2016 | Under contract | $0 | MRED MLS |
| 18 Jul, 2016 | Listed for sale | $0 | MRED MLS |
| 14 Mar, 2017 | Under contract | $0 | MRED MLS |
| 6 Mar, 2017 | Listed for sale | $0 | MRED MLS |
| 20 Jan, 2018 | Under contract | $0 | MRED MLS |
| 11 Dec, 2017 | Listed for sale | $0 | MRED MLS |
| 20 Oct, 2022 | Under contract | $0 | MRED MLS |
| 19 Sep, 2022 | Listed for sale | $0 | MRED MLS |
Room Specifics
Total Bedrooms: 2
Bedrooms Above Ground: 2
Bedrooms Below Ground: 0
Dimensions: —
Floor Type: Carpet
Full Bathrooms: 3
Bathroom Amenities: Separate Shower,Double Sink,Soaking Tub
Bathroom in Basement: —
Rooms: Den,Eating Area,Walk In Closet
Basement Description: None
Other Specifics
| 2 | |
| — | |
| Asphalt | |
| Patio | |
| — | |
| 26X109X26X106 | |
| — | |
| Full | |
| Vaulted/Cathedral Ceilings, Hardwood Floors | |
| Range, Microwave, Dishwasher, Refrigerator, Washer, Dryer, Disposal, Stainless Steel Appliance(s) | |
| Not in DB | |
| — | |
| — | |
| — | |
| Double Sided, Wood Burning, Attached Fireplace Doors/Screen |
Tax History
| Year | Property Taxes |
|---|---|
| 2014 | $5,065 |
Contact Agent
Nearby Similar Homes
Nearby Sold Comparables
Contact Agent
Listing Provided By
Baird & Warner

