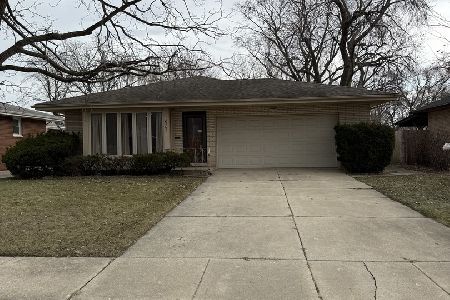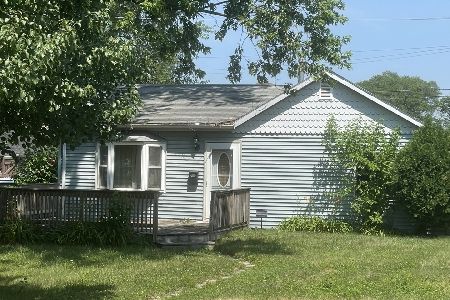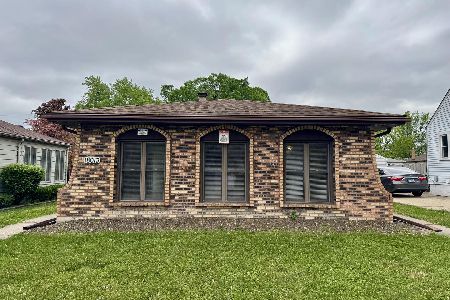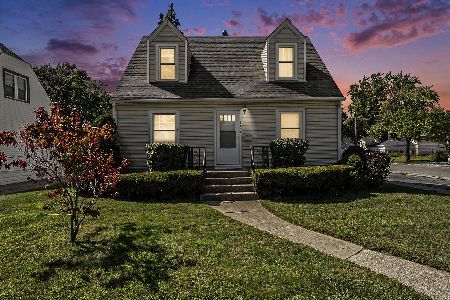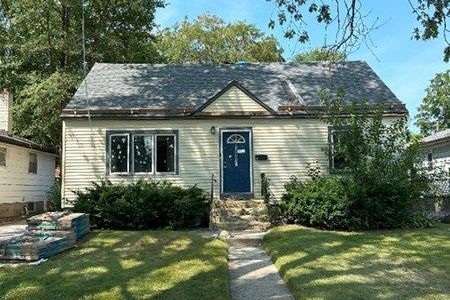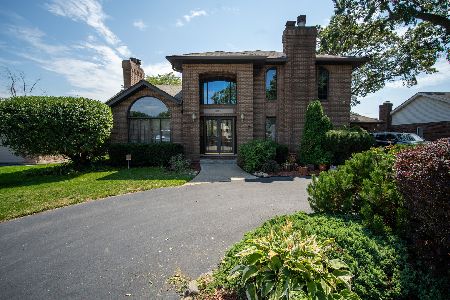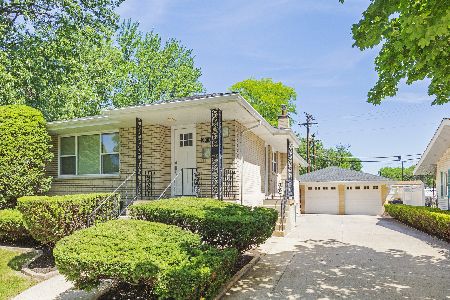3061 182nd Place, Lansing, Illinois 60438
$335,000
|
Sold
|
|
| Status: | Closed |
| Sqft: | 2,179 |
| Cost/Sqft: | $156 |
| Beds: | 3 |
| Baths: | 3 |
| Year Built: | 1989 |
| Property Taxes: | $8,241 |
| Days On Market: | 395 |
| Lot Size: | 0,27 |
Description
Beautiful, Well Built, Custom Brick Ranch style home. Local Builder built this Home for his Family. Very Well constructed Home. 4 bedrooms, 3 baths and Garages for 4+ cars. Main level consists of a sunken Living room, Family room with Cathedral ceiling, Bow window and Brick Fireplace. Spacious Kitchen with large Pantry closet, Dining area and appliances. Sunroom with Cathedral ceiling, French doors and Skylight. Main level finished laundry room with Washer and Dryer, deep sink and half Bath. Main Bath is full with a Jetted Tub and Skylight. Large, Main Bedroom has its own full Bath. Bedrooms 2 and 3 are also spacious and have closet organizers. All 3 bedrooms on main level have Ceiling fans. Wide Staircase leads to the Huge, Mostly finished Basement, with Rec room and 4th Bedroom. There are also additional rooms that provide storage and much versatility. Other features are a Whole house fan, Central vac system and back up sump pump. Loads of storage space. Poured Foundation. Escape Window. 2 car attached garage, plus a super sized 2.5 car detached Garage for additional boat or car storage or workshop. You can take possession of this spacious and fabulous home at Closing.
Property Specifics
| Single Family | |
| — | |
| — | |
| 1989 | |
| — | |
| — | |
| No | |
| 0.27 |
| Cook | |
| — | |
| 0 / Not Applicable | |
| — | |
| — | |
| — | |
| 12255415 | |
| 30314060460000 |
Property History
| DATE: | EVENT: | PRICE: | SOURCE: |
|---|---|---|---|
| 10 Feb, 2025 | Sold | $335,000 | MRED MLS |
| 9 Jan, 2025 | Under contract | $339,000 | MRED MLS |
| 12 Dec, 2024 | Listed for sale | $339,000 | MRED MLS |
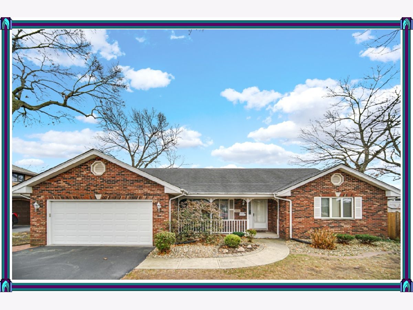
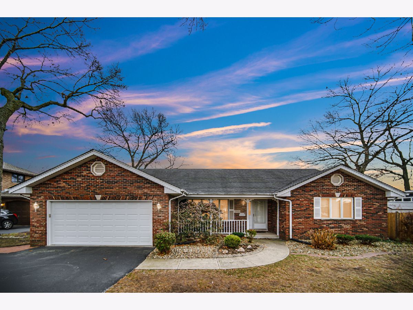
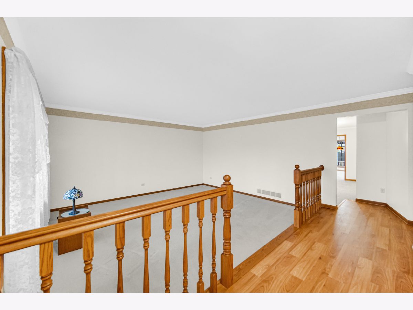
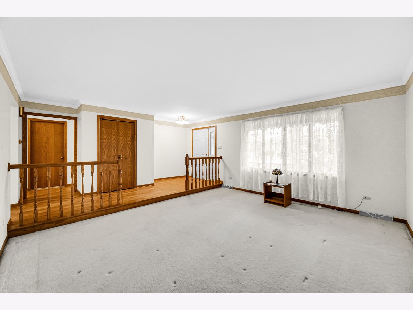
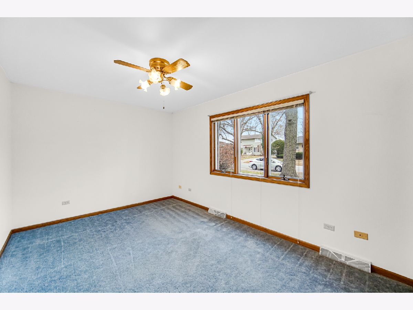
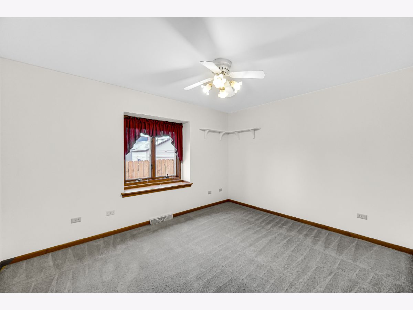
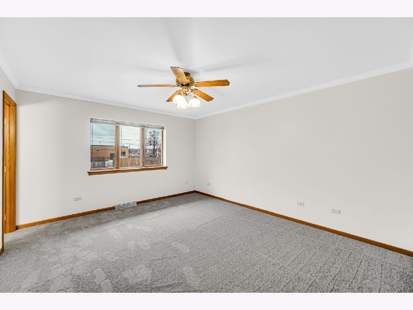
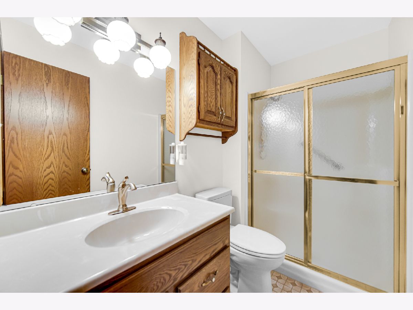
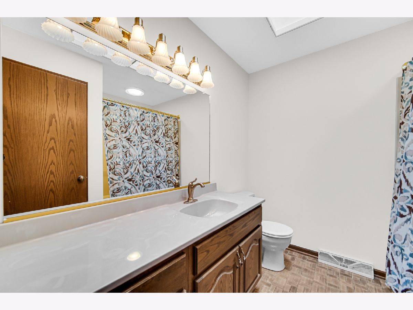
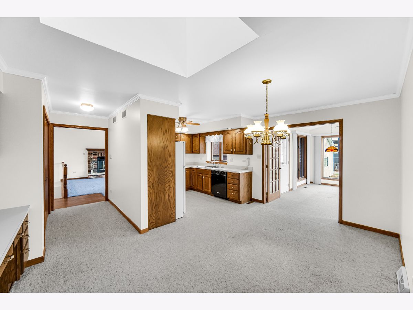
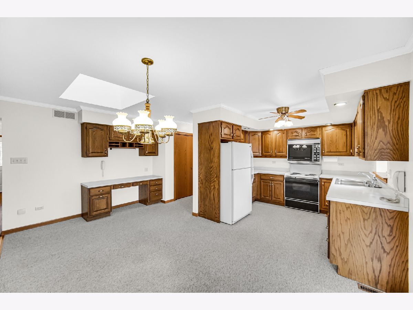
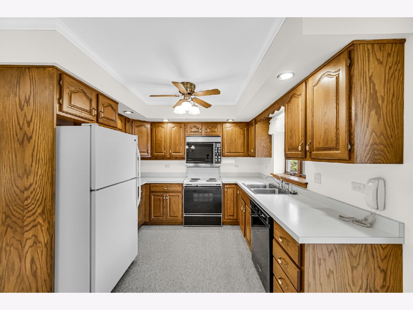
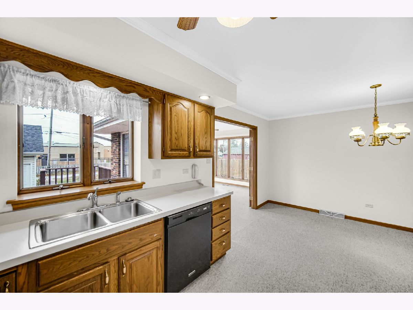
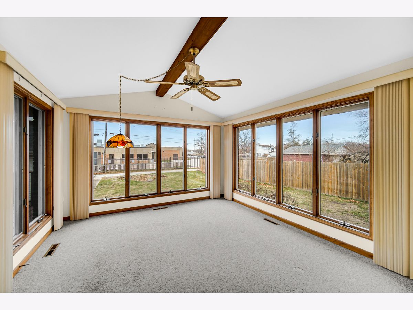
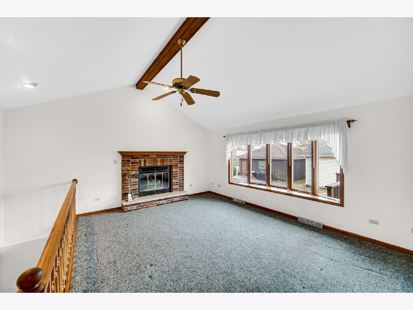
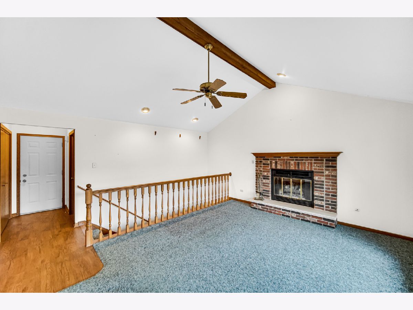
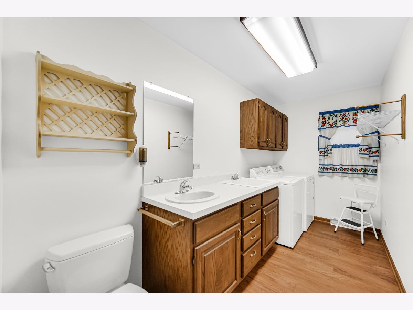
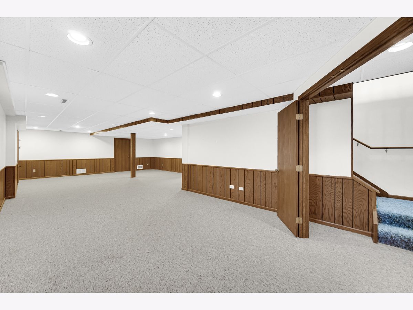
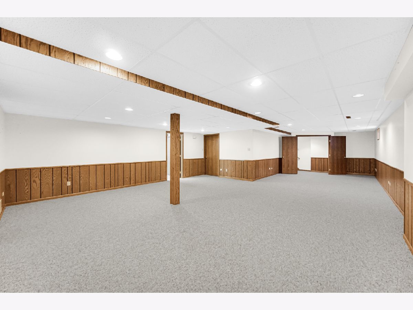
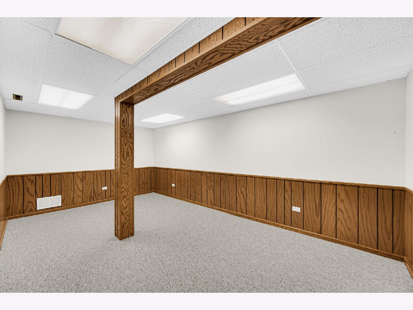
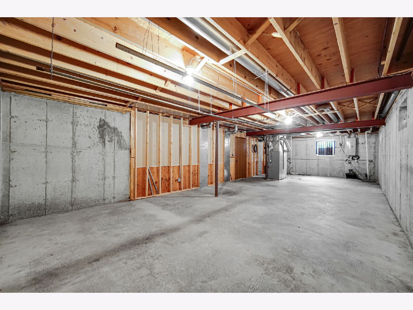
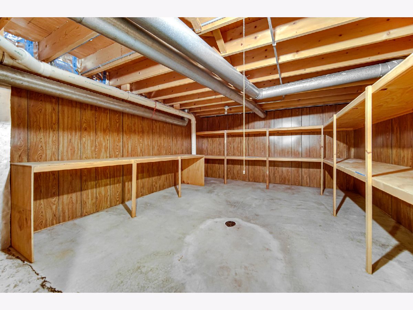
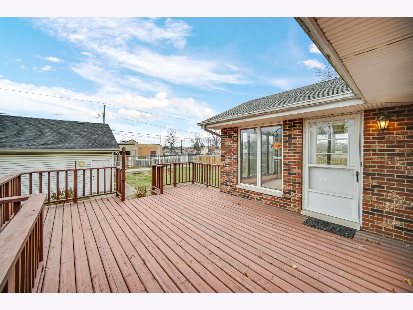
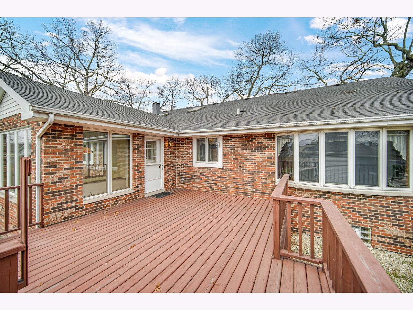
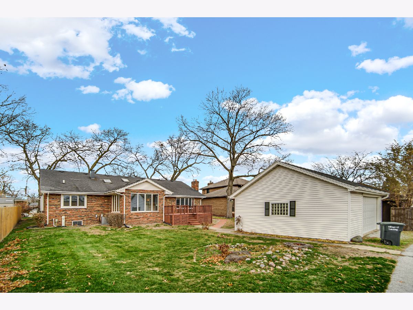
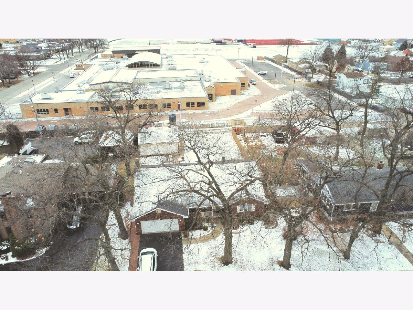
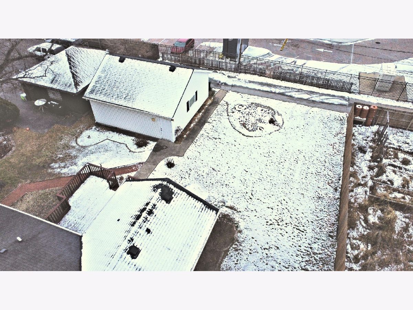
Room Specifics
Total Bedrooms: 4
Bedrooms Above Ground: 3
Bedrooms Below Ground: 1
Dimensions: —
Floor Type: —
Dimensions: —
Floor Type: —
Dimensions: —
Floor Type: —
Full Bathrooms: 3
Bathroom Amenities: Whirlpool
Bathroom in Basement: 0
Rooms: —
Basement Description: Partially Finished
Other Specifics
| 4.5 | |
| — | |
| Side Drive | |
| — | |
| — | |
| 74X162 | |
| — | |
| — | |
| — | |
| — | |
| Not in DB | |
| — | |
| — | |
| — | |
| — |
Tax History
| Year | Property Taxes |
|---|---|
| 2025 | $8,241 |
Contact Agent
Nearby Similar Homes
Nearby Sold Comparables
Contact Agent
Listing Provided By
McColly Real Estate

