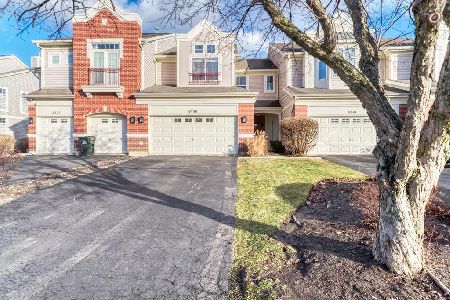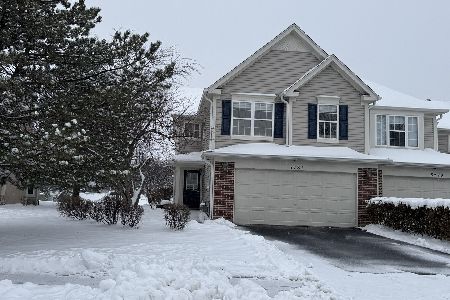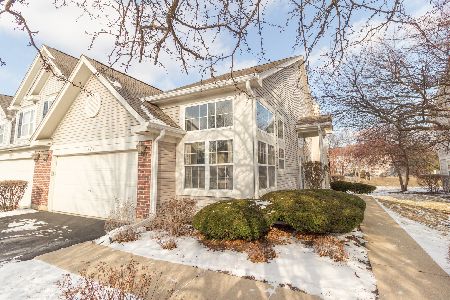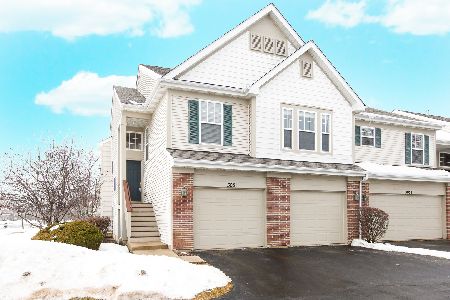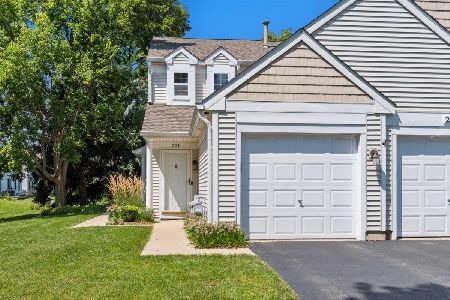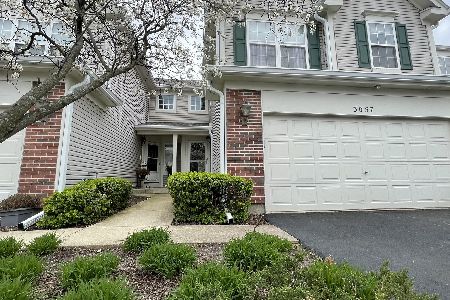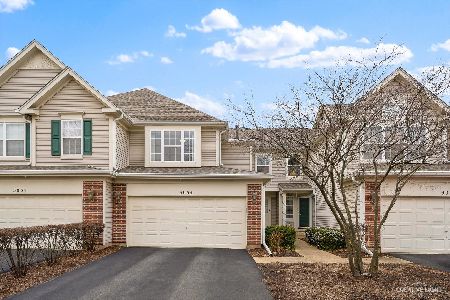3061 Serenity Lane, Naperville, Illinois 60564
$262,000
|
Sold
|
|
| Status: | Closed |
| Sqft: | 1,636 |
| Cost/Sqft: | $162 |
| Beds: | 2 |
| Baths: | 3 |
| Year Built: | 1999 |
| Property Taxes: | $5,610 |
| Days On Market: | 2756 |
| Lot Size: | 0,00 |
Description
Rarely available... main floor master end unit in desirable Signature Club! Finished basement adds additional living space everyone will love. Open floor plan lets the light flood the roomy spaces. Enjoy hardwood flooring, neutral decor & dramatic vaulted ceilings. Kitchen with newer stainless appl. granite coutertops & sunny eat-in table area. Entertain in your multi-use living room which flows easily into dining room & walks out onto deck. 1st floor master suite with hardwood floors, two closets & spa bath. Spacious laundry/mud room round out the main level. 2nd level bedroom with large walk in closet & next to full bath. Loft offers great flex space & could easily be converted to a third bdrm. Fin. bsmt. with Owens Corning wall system, new carpet & storage area. Refrig/dishw/dryer 2018. Sump 2018. Quiet side street location, steps to Naperville Crossing & close to downtown Naperville. Walk to elem. school & bike to middle school in Tall Grass. See soon..this one is bound to go fast!
Property Specifics
| Condos/Townhomes | |
| 2 | |
| — | |
| 1999 | |
| Full | |
| ROCKEFELLER | |
| No | |
| — |
| Will | |
| Signature Club | |
| 200 / Monthly | |
| Exterior Maintenance,Lawn Care,Snow Removal | |
| Lake Michigan | |
| Public Sewer, Sewer-Storm | |
| 10023449 | |
| 0701092010100000 |
Nearby Schools
| NAME: | DISTRICT: | DISTANCE: | |
|---|---|---|---|
|
Grade School
Fry Elementary School |
204 | — | |
|
Middle School
Scullen Middle School |
204 | Not in DB | |
|
High School
Waubonsie Valley High School |
204 | Not in DB | |
Property History
| DATE: | EVENT: | PRICE: | SOURCE: |
|---|---|---|---|
| 29 Oct, 2018 | Sold | $262,000 | MRED MLS |
| 15 Aug, 2018 | Under contract | $264,900 | MRED MLS |
| 19 Jul, 2018 | Listed for sale | $264,900 | MRED MLS |
Room Specifics
Total Bedrooms: 2
Bedrooms Above Ground: 2
Bedrooms Below Ground: 0
Dimensions: —
Floor Type: Carpet
Full Bathrooms: 3
Bathroom Amenities: Separate Shower,Double Sink,Soaking Tub
Bathroom in Basement: 0
Rooms: Loft,Recreation Room
Basement Description: Finished
Other Specifics
| 2 | |
| — | |
| Asphalt | |
| Deck, Storms/Screens, End Unit | |
| Landscaped | |
| 41X99 | |
| — | |
| Full | |
| Vaulted/Cathedral Ceilings, Hardwood Floors, First Floor Laundry | |
| Range, Microwave, Dishwasher, Refrigerator | |
| Not in DB | |
| — | |
| — | |
| — | |
| Gas Starter |
Tax History
| Year | Property Taxes |
|---|---|
| 2018 | $5,610 |
Contact Agent
Nearby Similar Homes
Nearby Sold Comparables
Contact Agent
Listing Provided By
Baird & Warner

