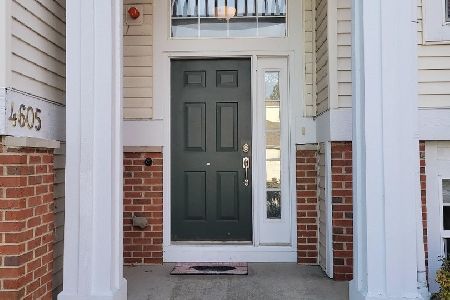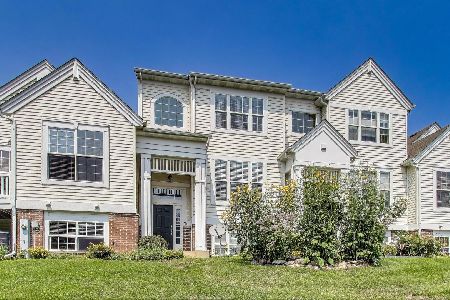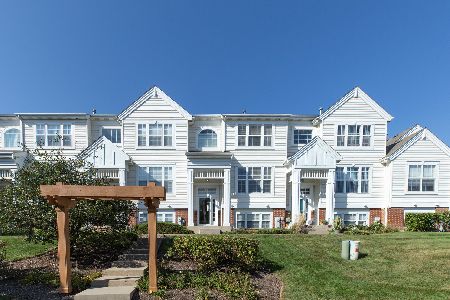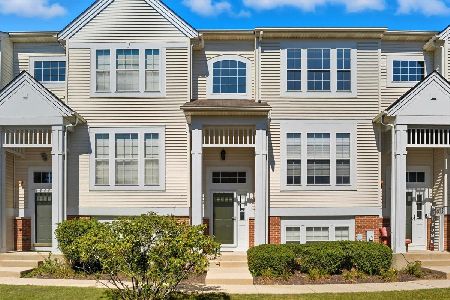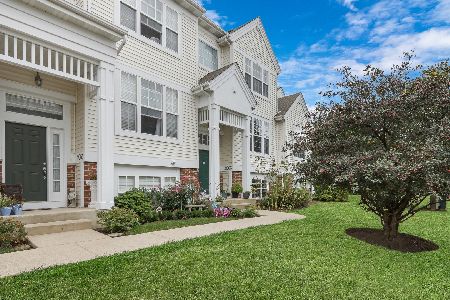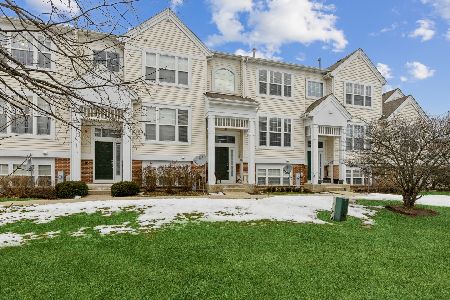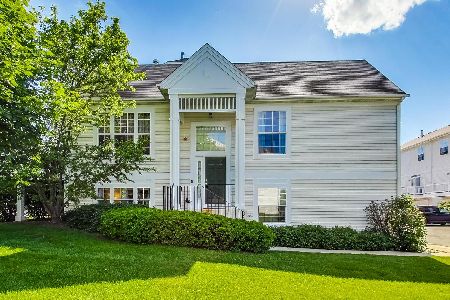3063 Concord Lane, Wadsworth, Illinois 60083
$154,900
|
Sold
|
|
| Status: | Closed |
| Sqft: | 2,049 |
| Cost/Sqft: | $76 |
| Beds: | 3 |
| Baths: | 4 |
| Year Built: | 2005 |
| Property Taxes: | $5,248 |
| Days On Market: | 3377 |
| Lot Size: | 0,00 |
Description
Move in Ready, 3 bedrooms which are all on the 2nd level, 2 full bathrooms & 2 half bathrooms and an attached 2 car garage. Kitchen with newer appliances, ceramic floors, plenty of space for table and sliders to balcony, All bathrooms with ceramic floors, 1st floor laundry room, living room and dining room with a 3 sided fireplace, master bedroom with valued ceiling and private bathroom, finished lower level family room or recreation room, newer hot water heater, Enjoy living in this lovely golf course community, Midlane Country Club has dining and entertainment, an 18 hole golf course and an outdoor pool. Gurnee Schools.
Property Specifics
| Condos/Townhomes | |
| 3 | |
| — | |
| 2005 | |
| English | |
| — | |
| No | |
| — |
| Lake | |
| Midlane | |
| 210 / Monthly | |
| Insurance,Exterior Maintenance,Lawn Care,Snow Removal,Other | |
| Public | |
| Public Sewer | |
| 09316786 | |
| 07022080170000 |
Nearby Schools
| NAME: | DISTRICT: | DISTANCE: | |
|---|---|---|---|
|
Grade School
Spaulding School |
56 | — | |
|
Middle School
Viking Middle School |
56 | Not in DB | |
|
High School
Warren Township High School |
121 | Not in DB | |
Property History
| DATE: | EVENT: | PRICE: | SOURCE: |
|---|---|---|---|
| 25 Jul, 2014 | Sold | $141,000 | MRED MLS |
| 3 Jul, 2014 | Under contract | $139,900 | MRED MLS |
| 29 Apr, 2014 | Listed for sale | $139,900 | MRED MLS |
| 28 Dec, 2016 | Sold | $154,900 | MRED MLS |
| 17 Nov, 2016 | Under contract | $154,900 | MRED MLS |
| — | Last price change | $157,000 | MRED MLS |
| 14 Aug, 2016 | Listed for sale | $157,000 | MRED MLS |
| 23 Nov, 2021 | Sold | $190,000 | MRED MLS |
| 27 Oct, 2021 | Under contract | $195,000 | MRED MLS |
| 15 Oct, 2021 | Listed for sale | $195,000 | MRED MLS |
Room Specifics
Total Bedrooms: 3
Bedrooms Above Ground: 3
Bedrooms Below Ground: 0
Dimensions: —
Floor Type: Carpet
Dimensions: —
Floor Type: Carpet
Full Bathrooms: 4
Bathroom Amenities: —
Bathroom in Basement: 1
Rooms: No additional rooms
Basement Description: Finished
Other Specifics
| 2 | |
| Concrete Perimeter | |
| Asphalt | |
| Balcony | |
| Common Grounds,Landscaped | |
| COMMON | |
| — | |
| Full | |
| Vaulted/Cathedral Ceilings, First Floor Laundry, Laundry Hook-Up in Unit, Storage | |
| Range, Microwave, Dishwasher, Refrigerator, Disposal | |
| Not in DB | |
| — | |
| — | |
| — | |
| Double Sided, Gas Log, Gas Starter |
Tax History
| Year | Property Taxes |
|---|---|
| 2014 | $5,402 |
| 2016 | $5,248 |
| 2021 | $5,969 |
Contact Agent
Nearby Similar Homes
Nearby Sold Comparables
Contact Agent
Listing Provided By
RE/MAX Showcase

