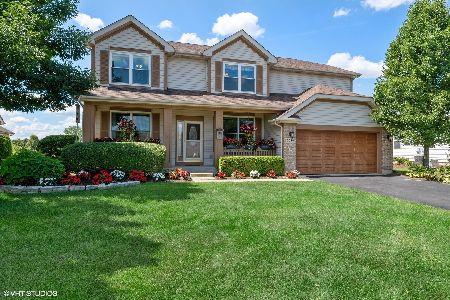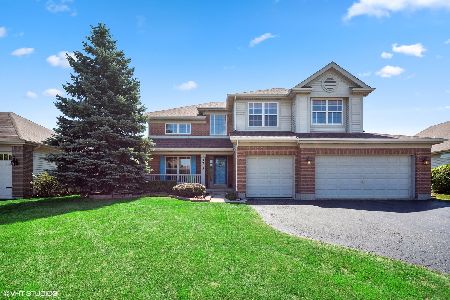3065 Farmington Drive, Lindenhurst, Illinois 60046
$305,000
|
Sold
|
|
| Status: | Closed |
| Sqft: | 1,943 |
| Cost/Sqft: | $154 |
| Beds: | 3 |
| Baths: | 2 |
| Year Built: | 1999 |
| Property Taxes: | $11,428 |
| Days On Market: | 1956 |
| Lot Size: | 0,24 |
Description
Farmington Green! A popular community that has a top notch school system. A handsome looking home on the pond. Very open floor plan that focuses on the water view. Living-dining room views the fireplace that is also shared with the family room. Kitchen overlooks the family room. Easy access to the laundry.Three bedrooms and two baths on the first floor. Primary bath with double sinks and separate shower and tub. Basement has a recreation room with storage closet and a walk in Cedar closet* A huge unfinished area to create what you want..exercise room, hobby room, 4th bedroom,+++? Attached 3 car garage is a real bonus!!!! The home features an ADT alarm system with a water sensor for the basement*Hardwood floors installed 2016*Andersen windows and Patio door 2017*New garage doors and openers 2017*Stove and Bosch dishwasher 2017*Updated sprinkler system and Trex Deck 2019* Bathrooms refreshed 2020. Make an appointment to view.
Property Specifics
| Single Family | |
| — | |
| Ranch | |
| 1999 | |
| Full | |
| — | |
| Yes | |
| 0.24 |
| Lake | |
| Farmington Green | |
| — / Not Applicable | |
| None | |
| Public | |
| Public Sewer, Overhead Sewers | |
| 10879917 | |
| 02364070300000 |
Nearby Schools
| NAME: | DISTRICT: | DISTANCE: | |
|---|---|---|---|
|
Grade School
Millburn C C School |
24 | — | |
|
Middle School
Millburn C C School |
24 | Not in DB | |
|
High School
Lakes Community High School |
117 | Not in DB | |
Property History
| DATE: | EVENT: | PRICE: | SOURCE: |
|---|---|---|---|
| 19 Oct, 2020 | Sold | $305,000 | MRED MLS |
| 28 Sep, 2020 | Under contract | $299,900 | MRED MLS |
| 23 Sep, 2020 | Listed for sale | $299,900 | MRED MLS |
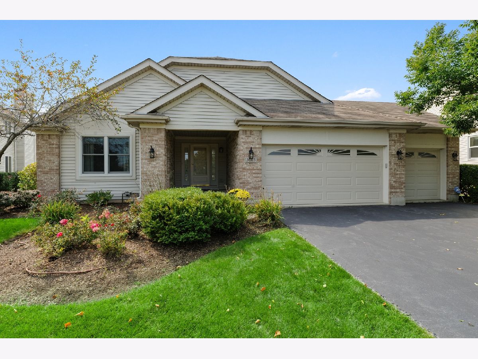
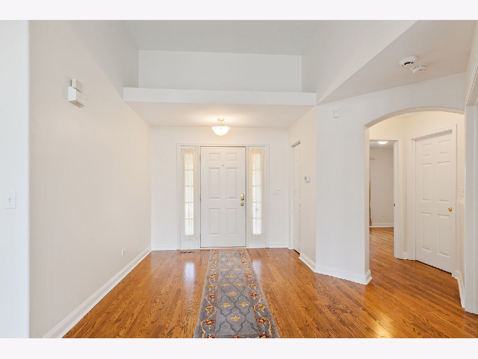
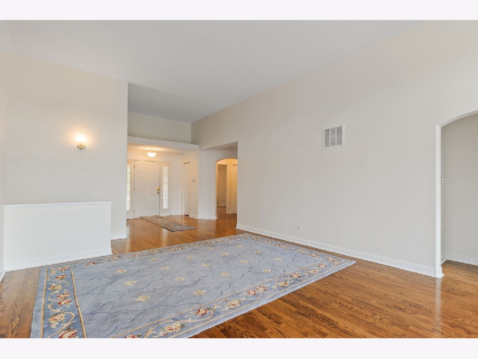
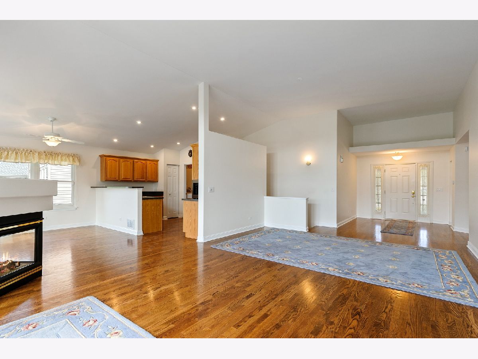
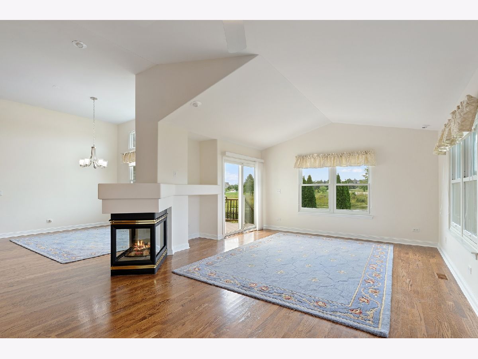
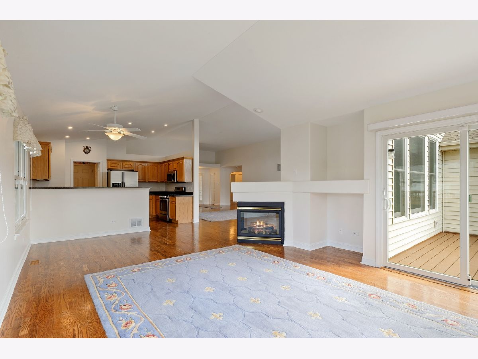
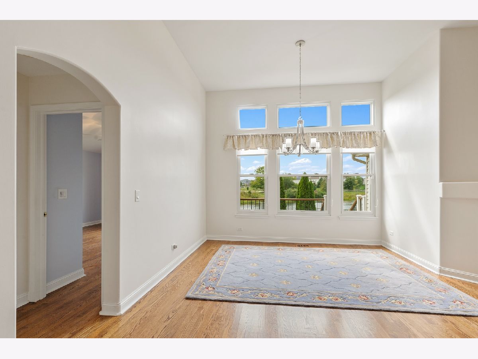
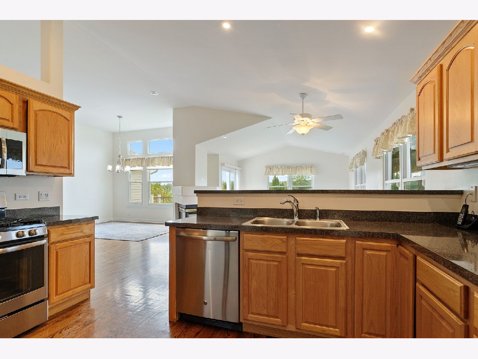
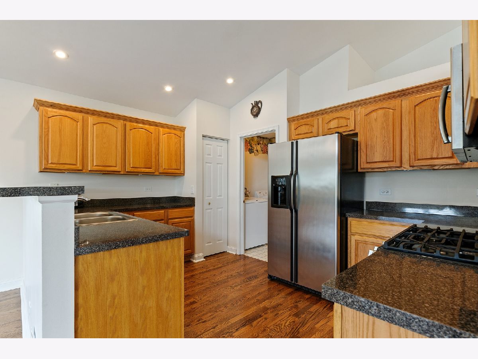
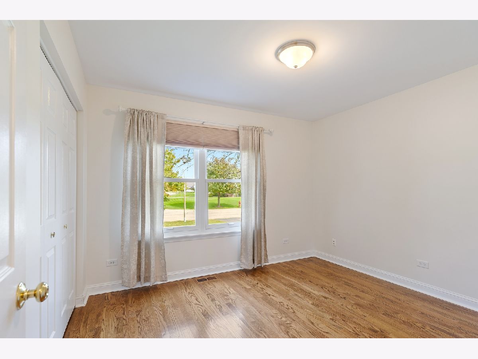
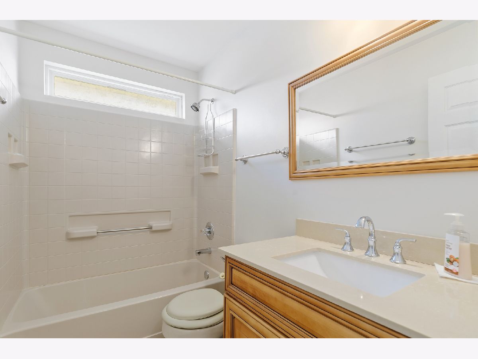
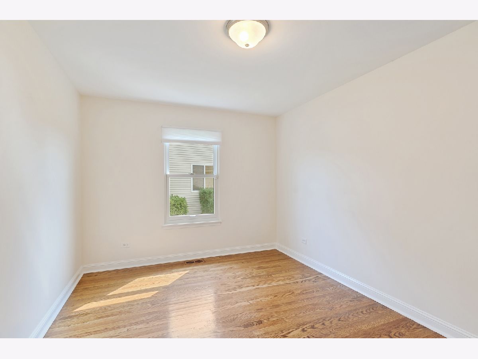
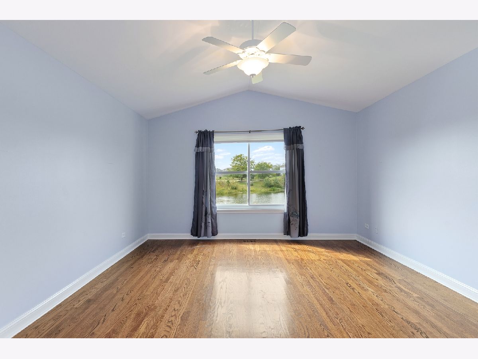
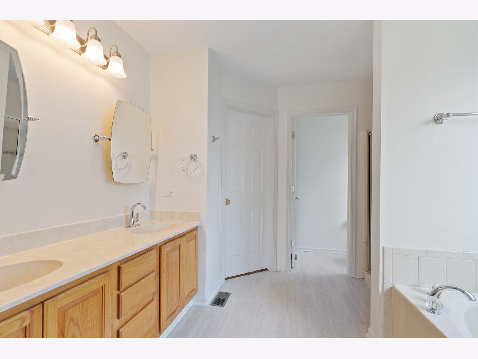
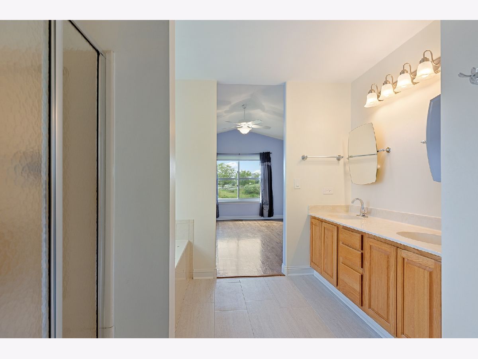
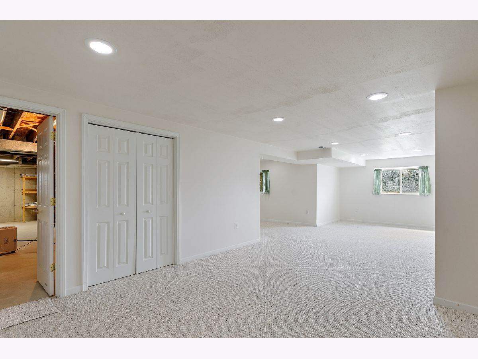
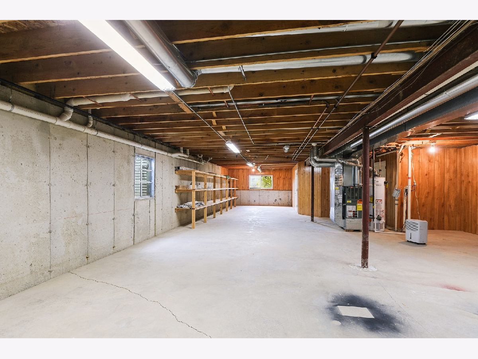
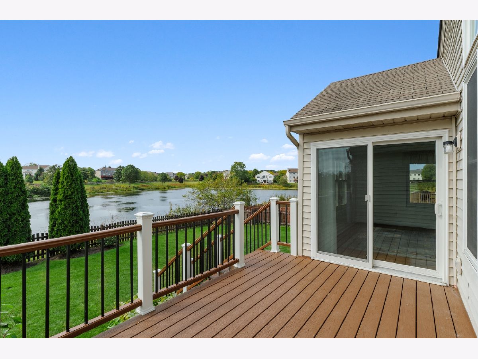
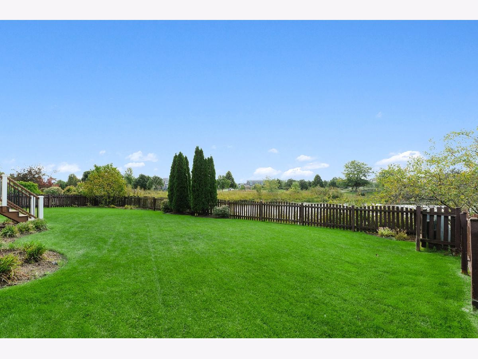
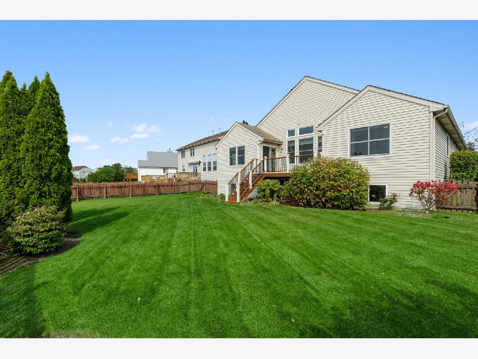
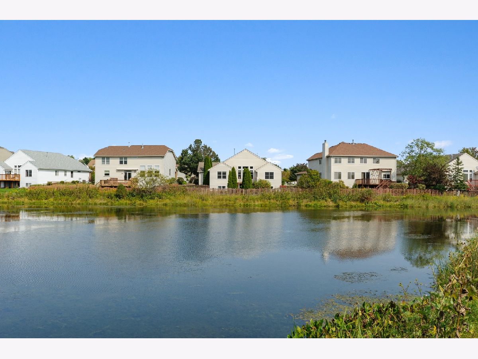
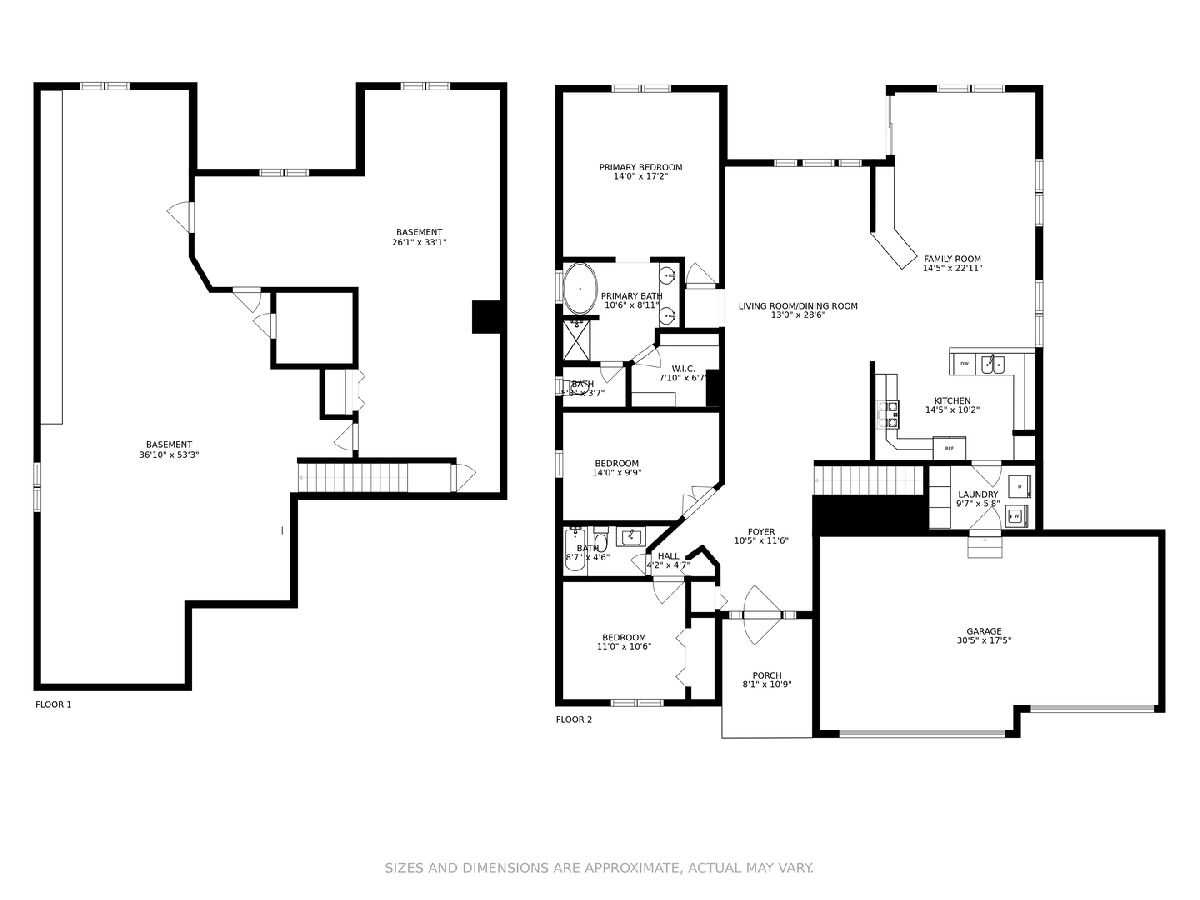
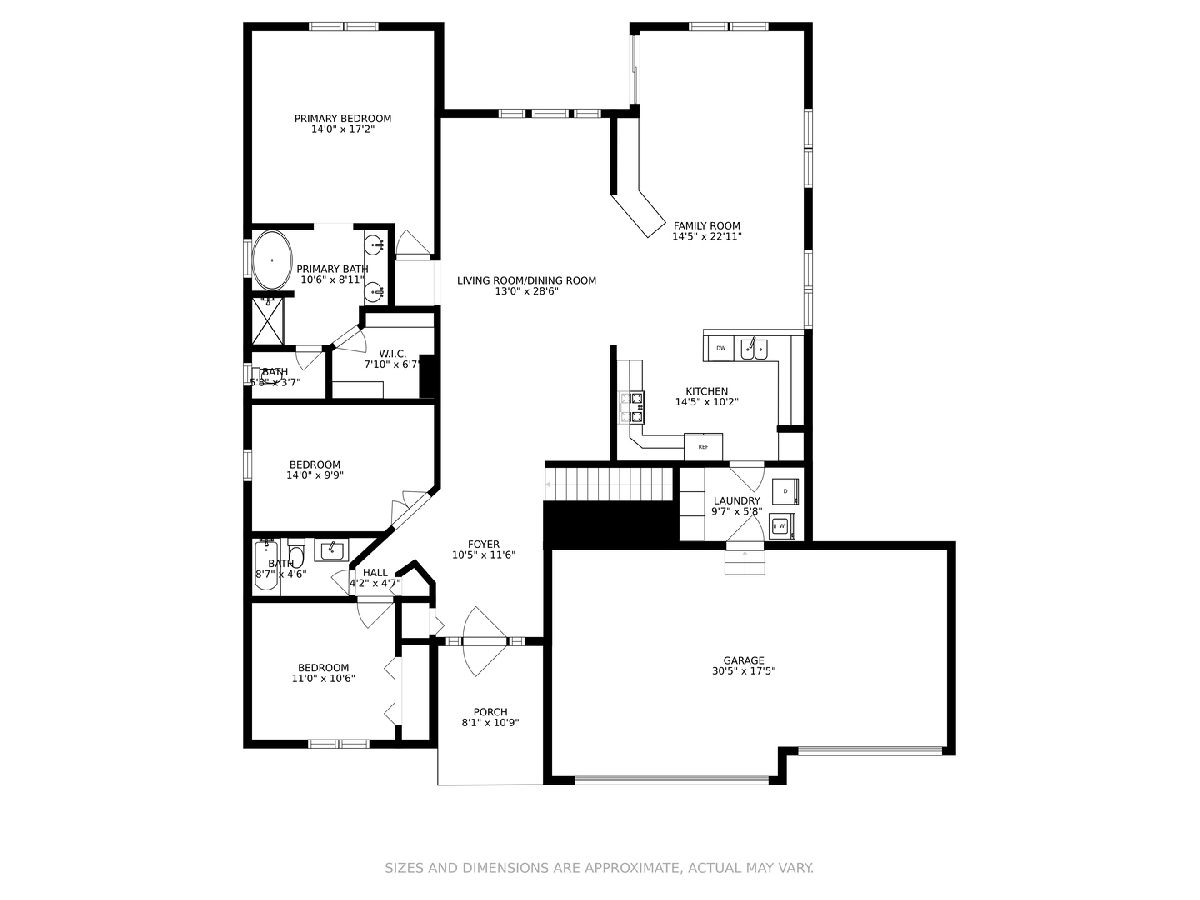
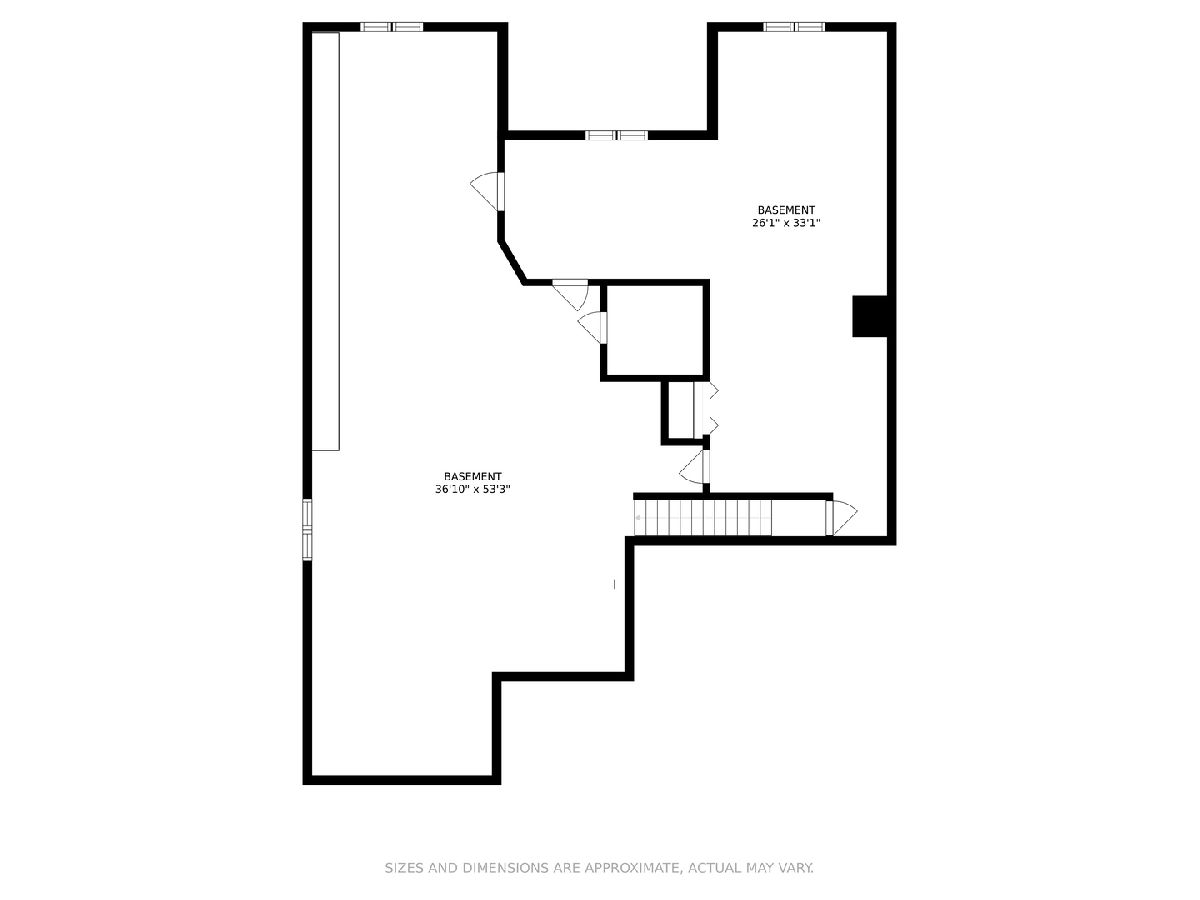
Room Specifics
Total Bedrooms: 3
Bedrooms Above Ground: 3
Bedrooms Below Ground: 0
Dimensions: —
Floor Type: Hardwood
Dimensions: —
Floor Type: Hardwood
Full Bathrooms: 2
Bathroom Amenities: Separate Shower,Double Sink,Soaking Tub
Bathroom in Basement: 0
Rooms: Recreation Room,Foyer,Walk In Closet,Workshop,Deck
Basement Description: Partially Finished
Other Specifics
| 3 | |
| Concrete Perimeter | |
| Asphalt | |
| Deck, Storms/Screens | |
| Fenced Yard,Landscaped,Pond(s),Water View | |
| 10454 | |
| — | |
| Full | |
| Vaulted/Cathedral Ceilings, Hardwood Floors, First Floor Bedroom, First Floor Laundry, First Floor Full Bath, Walk-In Closet(s), Open Floorplan, Some Window Treatmnt | |
| Range, Microwave, Dishwasher, Refrigerator, Washer, Dryer, Stainless Steel Appliance(s) | |
| Not in DB | |
| Lake, Curbs, Sidewalks, Street Lights, Street Paved | |
| — | |
| — | |
| Gas Log |
Tax History
| Year | Property Taxes |
|---|---|
| 2020 | $11,428 |
Contact Agent
Nearby Similar Homes
Nearby Sold Comparables
Contact Agent
Listing Provided By
Coldwell Banker Residential


