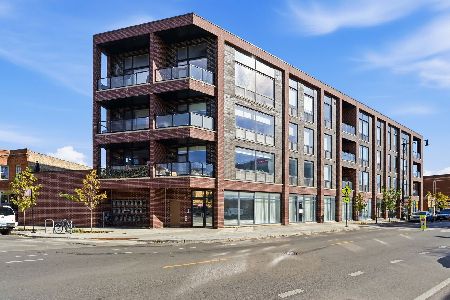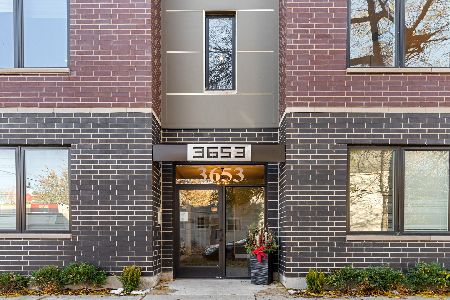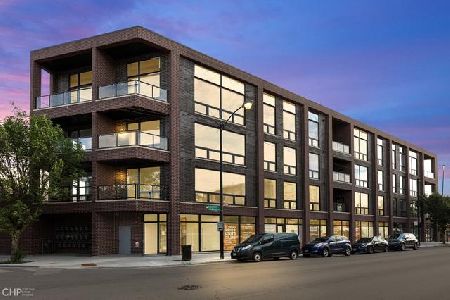3065 Milwaukee Avenue, Avondale, Chicago, Illinois 60618
$514,900
|
Sold
|
|
| Status: | Closed |
| Sqft: | 0 |
| Cost/Sqft: | — |
| Beds: | 3 |
| Baths: | 2 |
| Year Built: | 2021 |
| Property Taxes: | $0 |
| Days On Market: | 1801 |
| Lot Size: | 0,00 |
Description
Welcome to The Milford! Avondale on the confluence of Logan Square Corner Located New Construction All Masonry 17 unit elevator building- Exceptional 3 bedroom 2 bath with attached Porcelain Paved Exclusive 500+ SQFT Private Deck off Living Room, Custom European Marfa Cabinets and Millwork including 7 1/4" Baseboards, Waterfall Quartz Countertops, Bosch SS Appliances, Under Cabinet Lighting. Stained hardwood floors throughout, 10' Ceilings, Floor to Ceiling Windows and 8' Interior doors with oversized attached balcony. Primary Bed & Bath feature Luxury Shower with Steam, Hand Held Sprayer and Over Head Rain Shower with Heated Floors- All plumbing trim Grohe & Hansgrohe- All bath accessories included. Ample storage space with all Closets Professionally Organized, Pre-Wired for Sound, Nest Thermostat, 1 Indoor Heated Garage Parking Space included in the purchase price plus additional garage parking available for purchase $15,000 Building amenities include Massive 3,000 Sqft Porcelain Paved Common Roof Deck with City Views, Package Delivery Room, Bike Storage and Loading Dock. Photos from Furnished Model Unit on Site- Multiple Floorplans to choose from ranging from semi immediate to 60 days delivery. 25 year veteran builder, 1 year warranty. This project checks all the boxes, Walking distance to everything! Easy to show
Property Specifics
| Condos/Townhomes | |
| 4 | |
| — | |
| 2021 | |
| None | |
| YES | |
| No | |
| — |
| Cook | |
| — | |
| 251 / Monthly | |
| Water,Insurance,Security,Exterior Maintenance,Scavenger,Snow Removal | |
| Lake Michigan | |
| Public Sewer | |
| 10991589 | |
| 13261050000000 |
Nearby Schools
| NAME: | DISTRICT: | DISTANCE: | |
|---|---|---|---|
|
Grade School
Reilly Elementary School |
299 | — | |
|
Middle School
Reilly Elementary School |
299 | Not in DB | |
|
High School
Schurz High School |
299 | Not in DB | |
Property History
| DATE: | EVENT: | PRICE: | SOURCE: |
|---|---|---|---|
| 18 May, 2021 | Sold | $514,900 | MRED MLS |
| 10 Mar, 2021 | Under contract | $514,900 | MRED MLS |
| 9 Feb, 2021 | Listed for sale | $514,900 | MRED MLS |
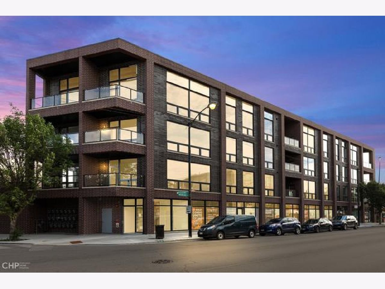
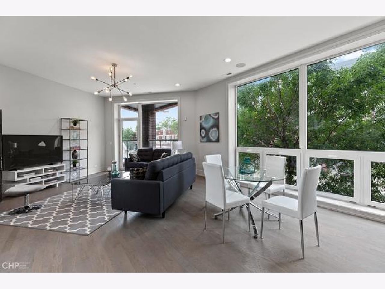
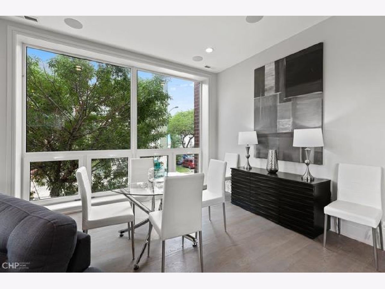
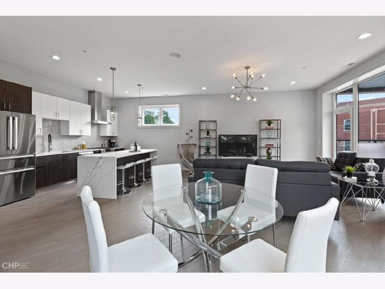
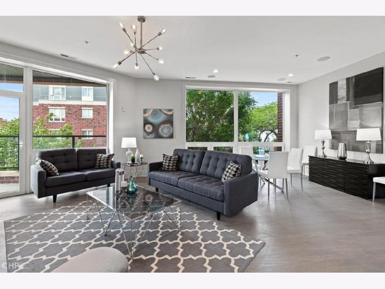
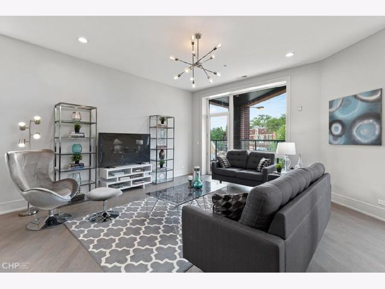
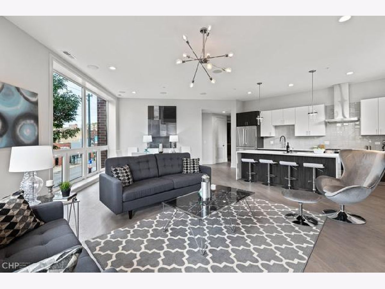
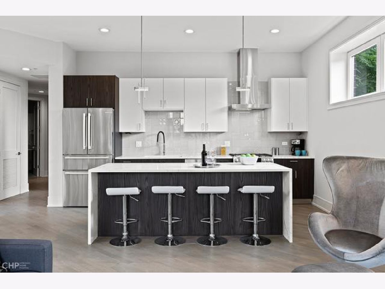
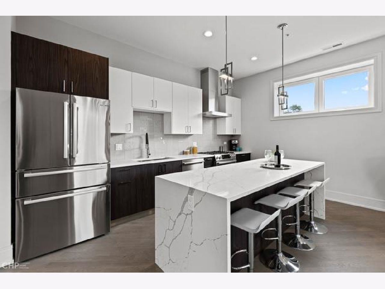
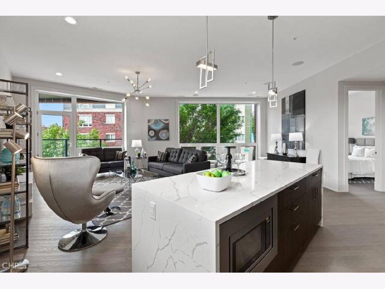
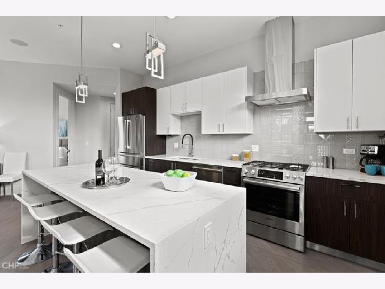
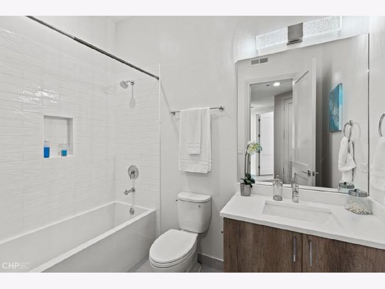
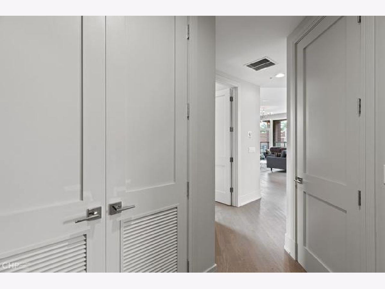
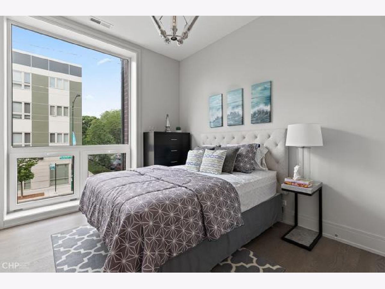
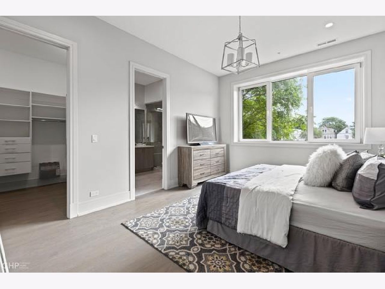
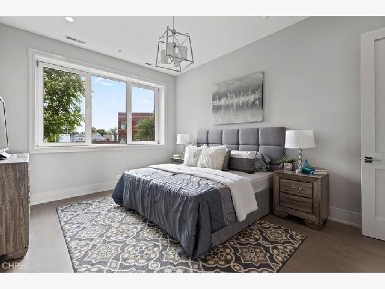
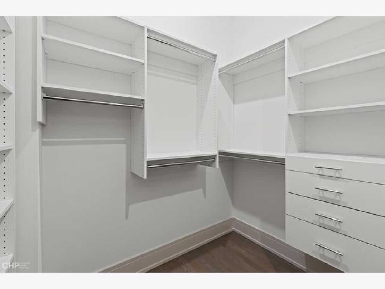
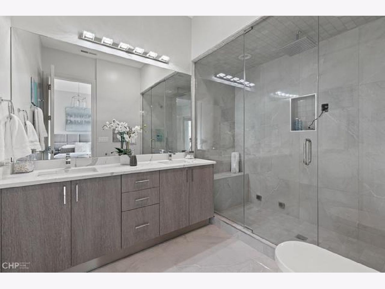

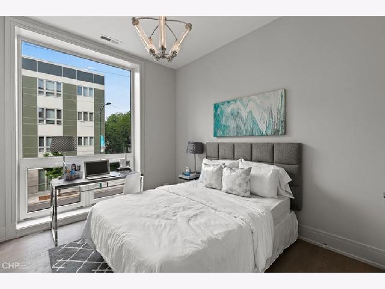
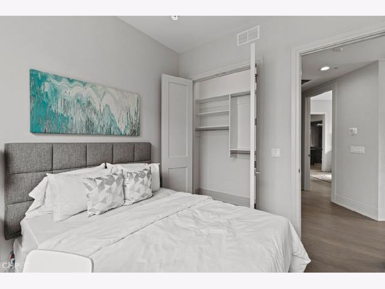
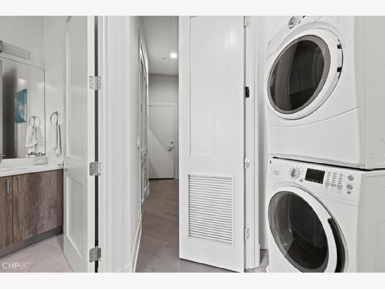
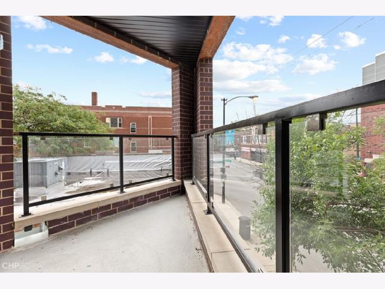
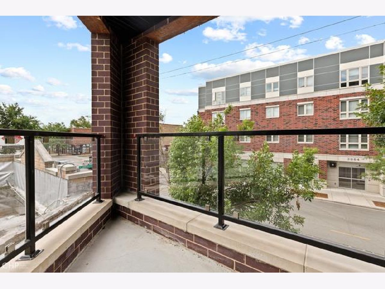
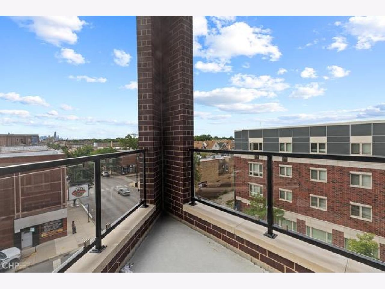
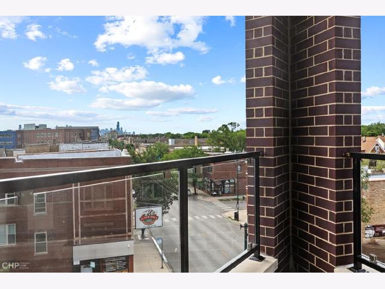
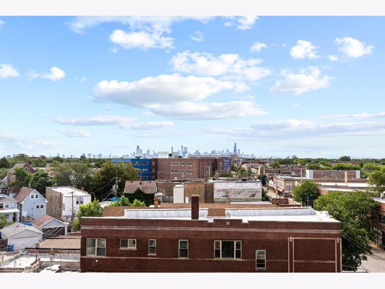
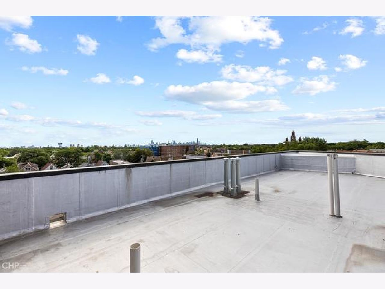
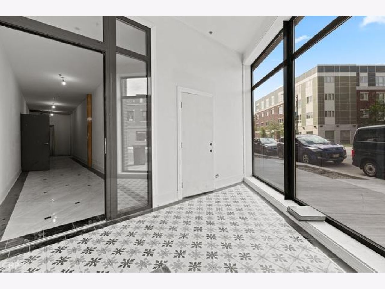
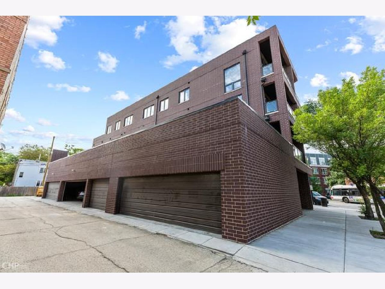
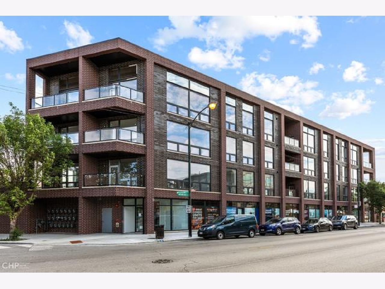
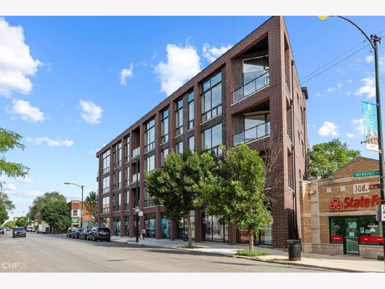
Room Specifics
Total Bedrooms: 3
Bedrooms Above Ground: 3
Bedrooms Below Ground: 0
Dimensions: —
Floor Type: Hardwood
Dimensions: —
Floor Type: Hardwood
Full Bathrooms: 2
Bathroom Amenities: Separate Shower,Steam Shower,Double Sink,Soaking Tub
Bathroom in Basement: —
Rooms: Deck
Basement Description: None
Other Specifics
| 1 | |
| Concrete Perimeter | |
| Off Alley | |
| Deck, Patio, Roof Deck, Storms/Screens, Cable Access | |
| Corner Lot | |
| COMMON | |
| — | |
| Full | |
| Sauna/Steam Room, Hardwood Floors, Heated Floors, Laundry Hook-Up in Unit, Storage, Walk-In Closet(s) | |
| Range, Microwave, Dishwasher, Refrigerator, Washer, Dryer, Disposal, Stainless Steel Appliance(s), Range Hood, Range Hood | |
| Not in DB | |
| — | |
| — | |
| Elevator(s), Storage, Sundeck, Security Door Lock(s) | |
| — |
Tax History
| Year | Property Taxes |
|---|
Contact Agent
Nearby Similar Homes
Nearby Sold Comparables
Contact Agent
Listing Provided By
North Clybourn Group, Inc.

