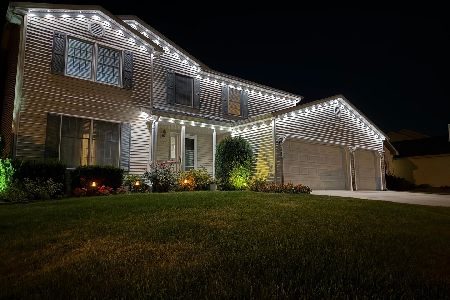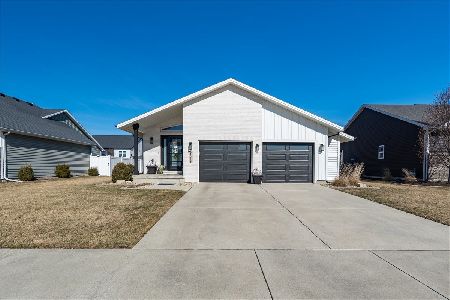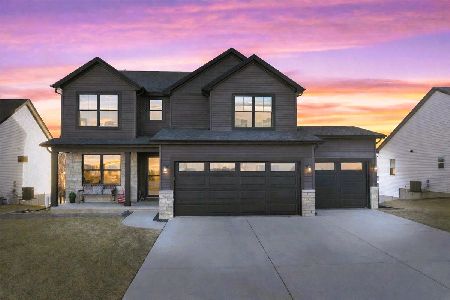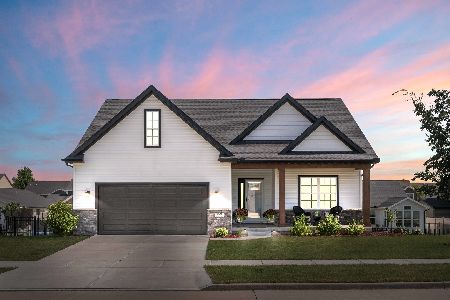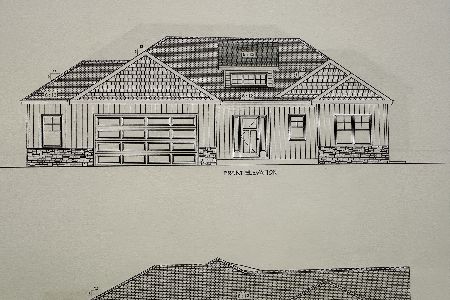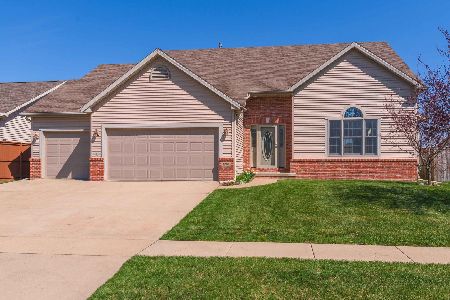3066 Grey Hawk Drive, Normal, Illinois 61761
$315,000
|
Sold
|
|
| Status: | Closed |
| Sqft: | 3,712 |
| Cost/Sqft: | $78 |
| Beds: | 3 |
| Baths: | 3 |
| Year Built: | 2006 |
| Property Taxes: | $2,893 |
| Days On Market: | 1507 |
| Lot Size: | 0,23 |
Description
Custom Ken Hoffacker built home, this 1.5 story offers a 1st-floor master bedroom and master bathroom with a walk-in closet. Beautiful hardwood flooring compliment this home. The spacious kitchen is ideal for entertaining and get-togethers. This home is located in the Grove school district and has easy access to the interstates. The new front door system was installed in approximately 2018. The first-floor master bedroom, master bath, and basement family room have new flooring in April 2020. New paint in all rooms but the bathrooms and closets. All carpets have been professionally cleaned in April 2020. In addition, the home was professionally cleaned in April 2020. The 3 car garage has an additional 12x6 bump-out. The back yard is fenced and has a nice size deck. This home is move-in ready. Note: the 3rd car garage has a garage door opener, but does not have a remote.
Property Specifics
| Single Family | |
| — | |
| Traditional | |
| 2006 | |
| Full | |
| — | |
| No | |
| 0.23 |
| Mc Lean | |
| Eagles Landing | |
| 0 / Not Applicable | |
| None | |
| Public | |
| Public Sewer | |
| 11300336 | |
| 1424255007 |
Nearby Schools
| NAME: | DISTRICT: | DISTANCE: | |
|---|---|---|---|
|
Grade School
Grove Elementary |
5 | — | |
|
Middle School
Chiddix Jr High |
5 | Not in DB | |
|
High School
Normal Community High School |
5 | Not in DB | |
Property History
| DATE: | EVENT: | PRICE: | SOURCE: |
|---|---|---|---|
| 5 Jun, 2020 | Sold | $248,000 | MRED MLS |
| 23 Apr, 2020 | Under contract | $248,000 | MRED MLS |
| 10 Apr, 2020 | Listed for sale | $248,000 | MRED MLS |
| 15 Feb, 2022 | Sold | $315,000 | MRED MLS |
| 14 Jan, 2022 | Under contract | $289,000 | MRED MLS |
| 14 Jan, 2022 | Listed for sale | $289,000 | MRED MLS |
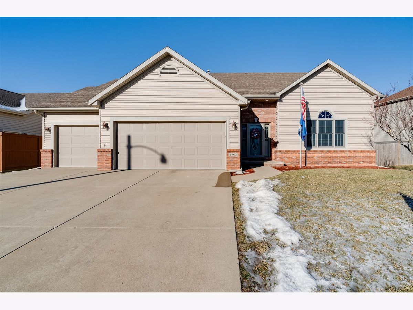
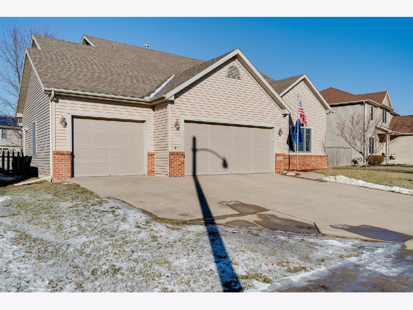
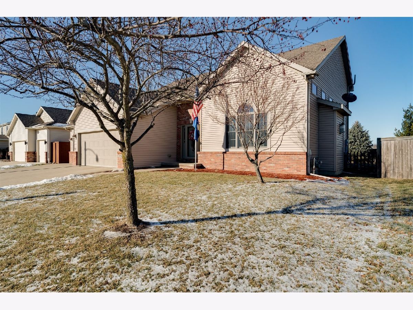
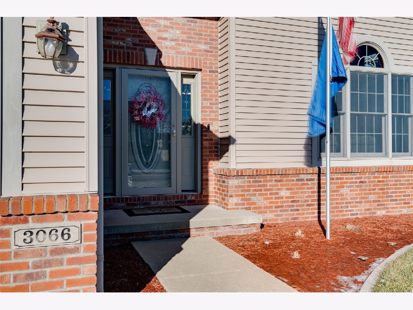
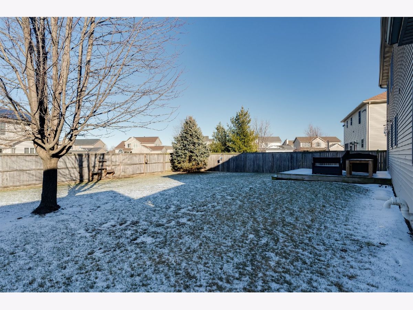
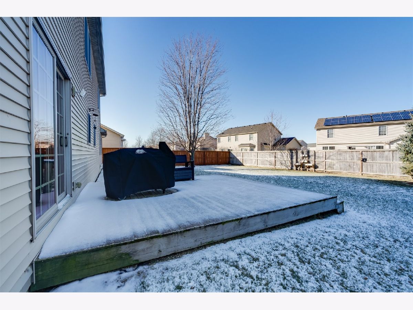
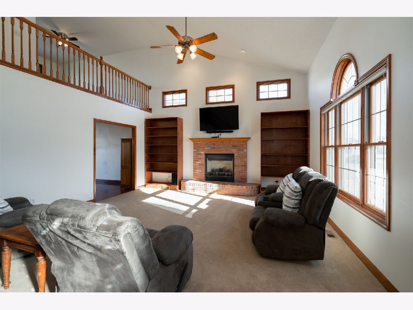
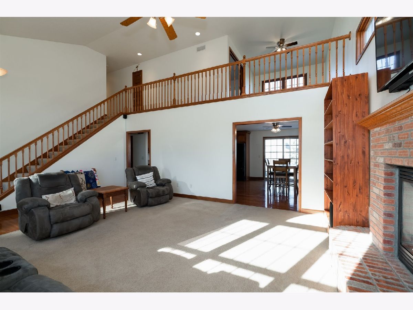
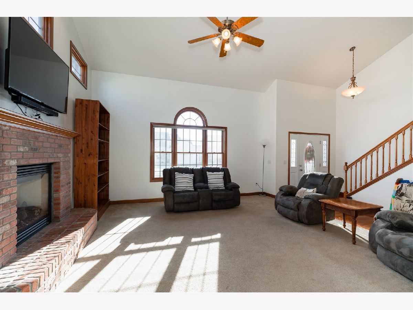
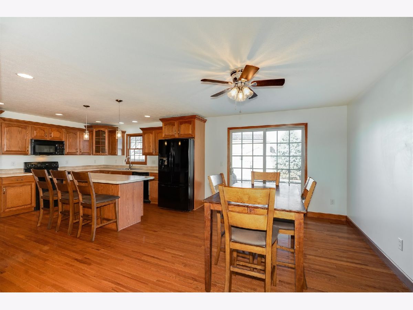
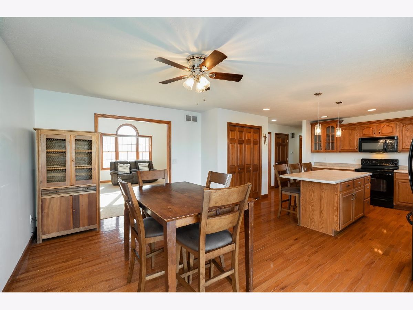
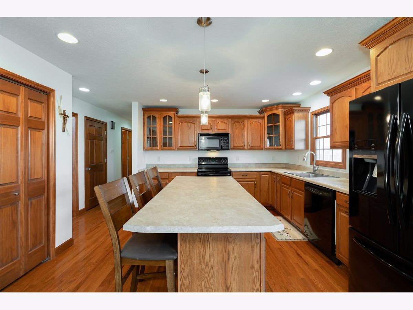
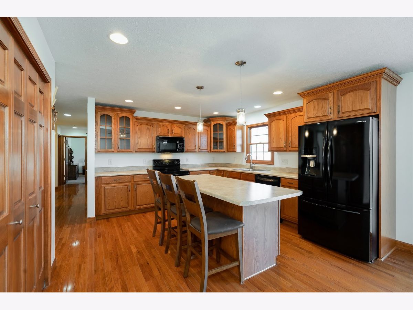
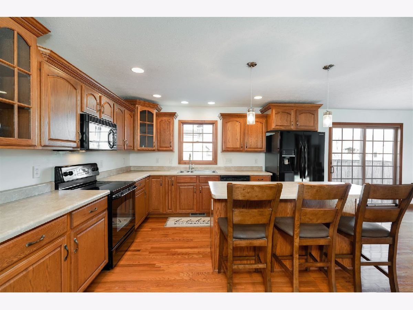
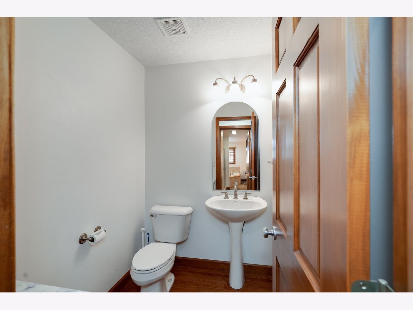
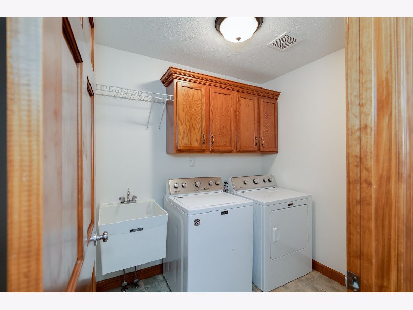
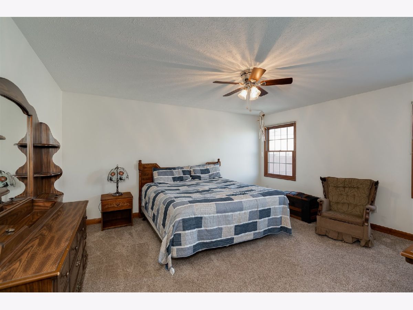
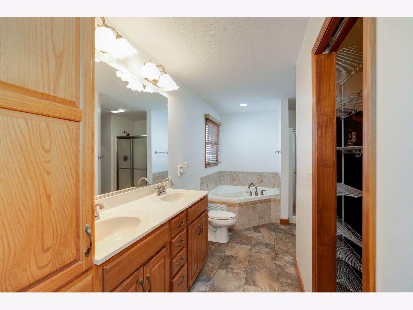
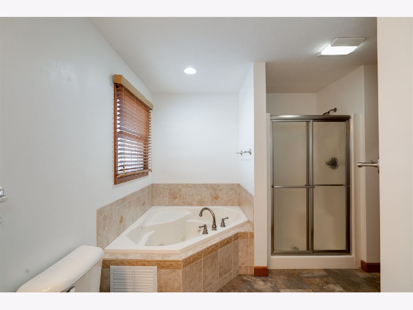
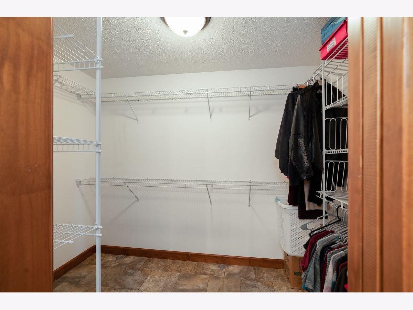
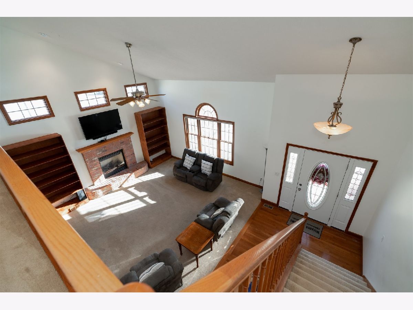
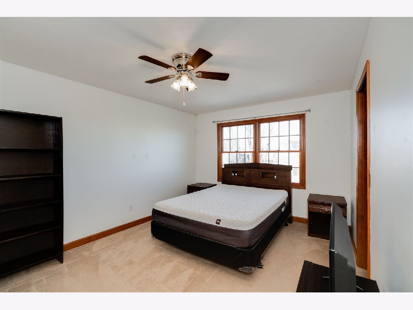
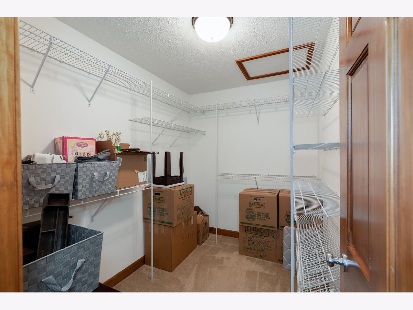
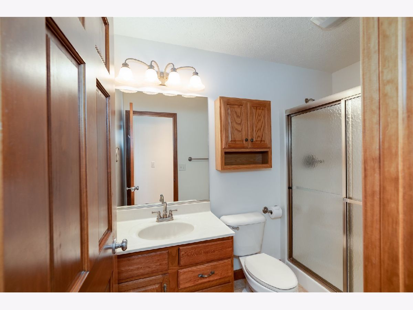
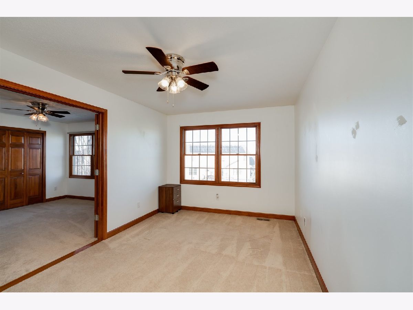
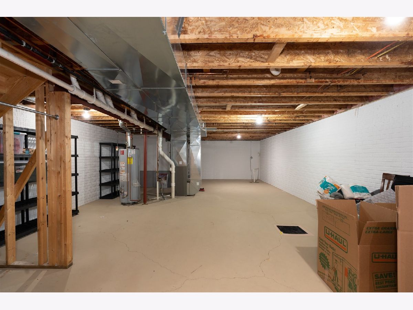
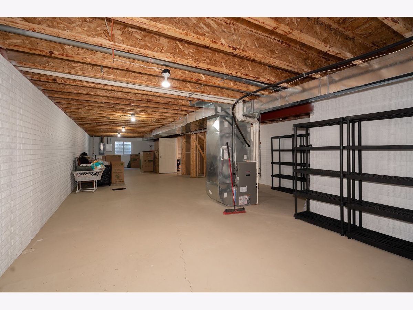
Room Specifics
Total Bedrooms: 3
Bedrooms Above Ground: 3
Bedrooms Below Ground: 0
Dimensions: —
Floor Type: Carpet
Dimensions: —
Floor Type: Carpet
Full Bathrooms: 3
Bathroom Amenities: —
Bathroom in Basement: 0
Rooms: Loft,Family Room
Basement Description: Partially Finished
Other Specifics
| 3 | |
| — | |
| — | |
| Deck | |
| Fenced Yard | |
| 121X125X68X64 | |
| — | |
| Full | |
| Vaulted/Cathedral Ceilings, Hardwood Floors, First Floor Bedroom, First Floor Laundry, First Floor Full Bath, Walk-In Closet(s) | |
| Range, Dishwasher, Refrigerator, Washer, Dryer | |
| Not in DB | |
| — | |
| — | |
| — | |
| Gas Log |
Tax History
| Year | Property Taxes |
|---|---|
| 2020 | $6,654 |
| 2022 | $2,893 |
Contact Agent
Nearby Similar Homes
Nearby Sold Comparables
Contact Agent
Listing Provided By
Coldwell Banker Real Estate Group

