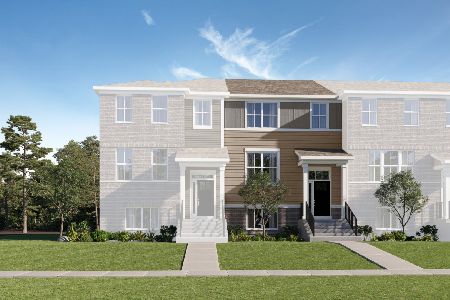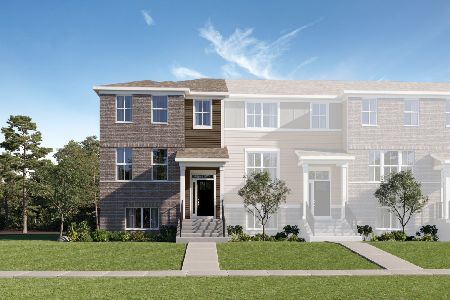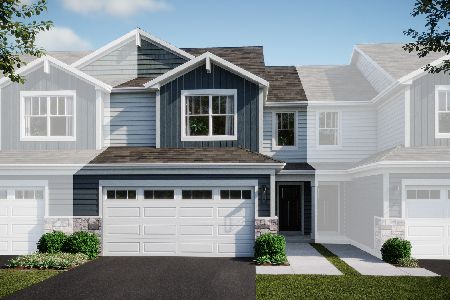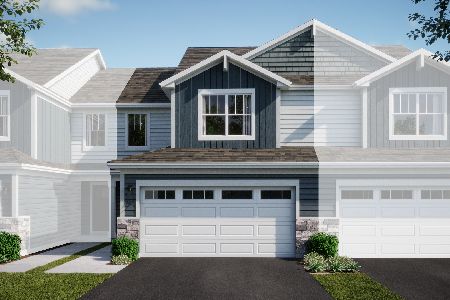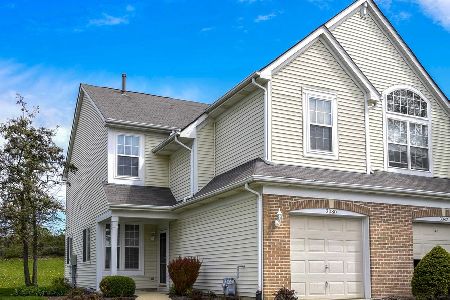3069 Autumn Lake Drive, Aurora, Illinois 60504
$195,000
|
Sold
|
|
| Status: | Closed |
| Sqft: | 1,395 |
| Cost/Sqft: | $140 |
| Beds: | 2 |
| Baths: | 3 |
| Year Built: | 1996 |
| Property Taxes: | $5,011 |
| Days On Market: | 1661 |
| Lot Size: | 0,00 |
Description
Bright open floor plan with premium location backing to a beautiful water view. A covered front porch welcomes you to this 2 bedroom, 2 1/2 bath with attached garage townhouse in desired Autumn Lakes Subdivision. Arched doorways. Oak trim and doors. Eat-in Kitchen has oak cabinets, comes fully applianced and has slider door to concrete patio and that gorgeous water view. Living room/dining room is partially 2 stories and has a corner gas fireplace. Master bedroom offers cathedral ceilings, large walk-in closet and good size master bath with dual sinks and soaker tub. Convenient second floor laundry room plus washer and dryer are also included. Newer roof and furnace. Great location close to I-88, train station, shopping and many restaurants. School Dist. #204. Come see today and make this great townhouse with fantastic location your new home.
Property Specifics
| Condos/Townhomes | |
| 2 | |
| — | |
| 1996 | |
| None | |
| — | |
| Yes | |
| — |
| Du Page | |
| Autumn Lakes | |
| 217 / Monthly | |
| Insurance,Exterior Maintenance,Lawn Care,Scavenger,Snow Removal | |
| Public | |
| Public Sewer | |
| 11144991 | |
| 0720313097 |
Nearby Schools
| NAME: | DISTRICT: | DISTANCE: | |
|---|---|---|---|
|
Grade School
Mccarty Elementary School |
204 | — | |
|
Middle School
Fischer Middle School |
204 | Not in DB | |
|
High School
Waubonsie Valley High School |
204 | Not in DB | |
Property History
| DATE: | EVENT: | PRICE: | SOURCE: |
|---|---|---|---|
| 9 Aug, 2021 | Sold | $195,000 | MRED MLS |
| 9 Jul, 2021 | Under contract | $194,900 | MRED MLS |
| 5 Jul, 2021 | Listed for sale | $194,900 | MRED MLS |
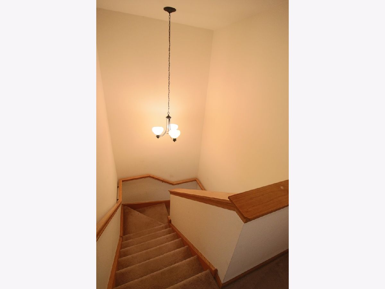
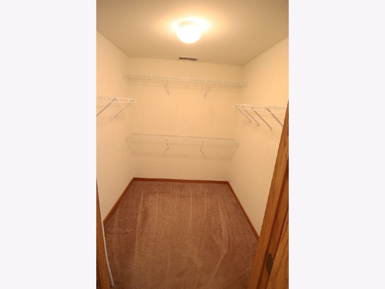
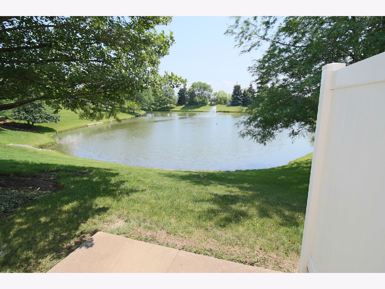
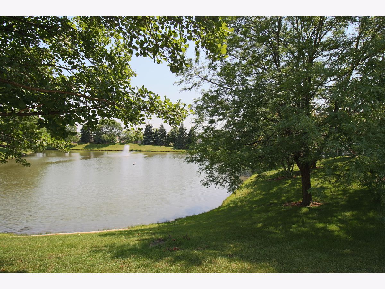
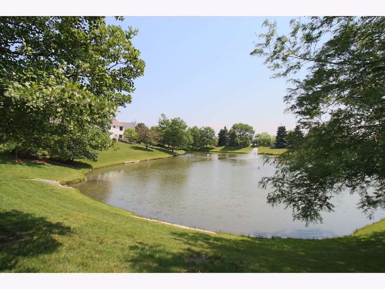
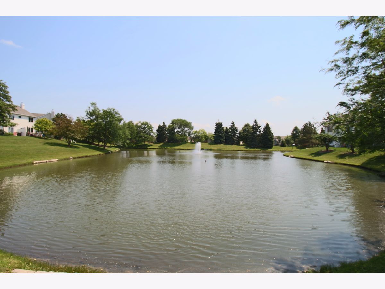
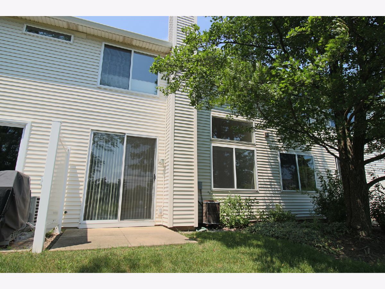
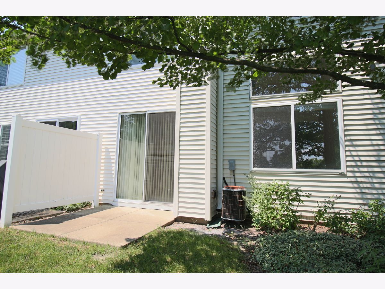
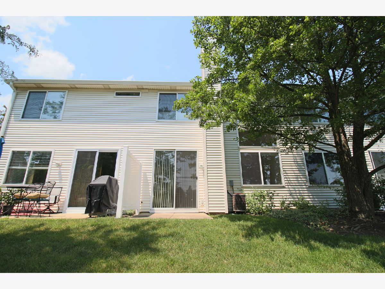
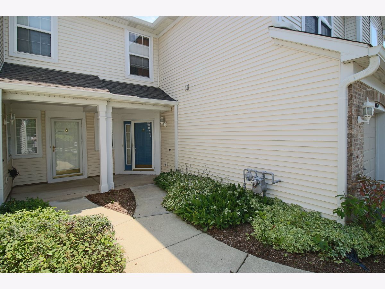
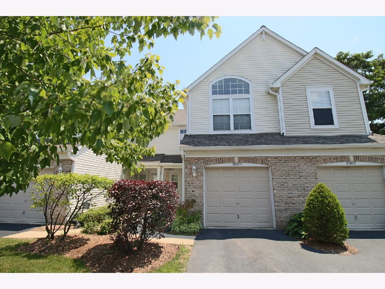
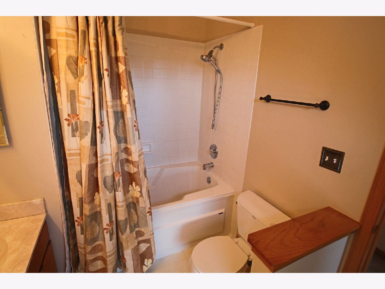
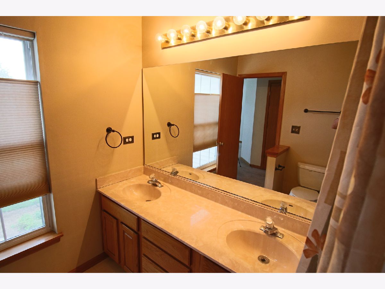
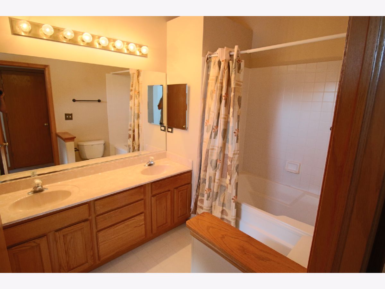
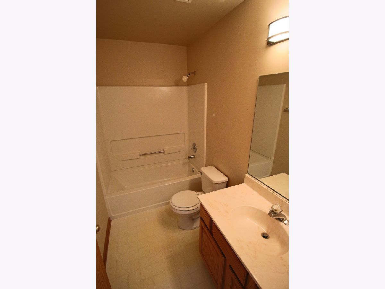
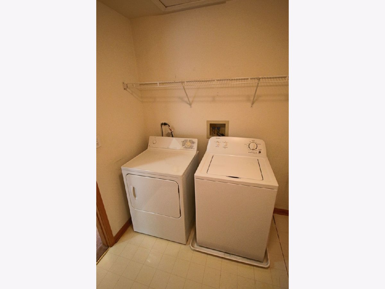
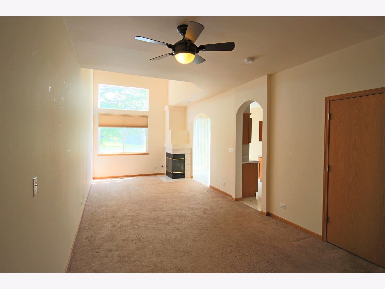
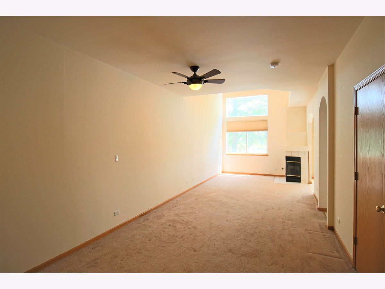
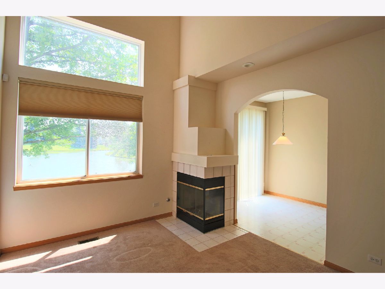
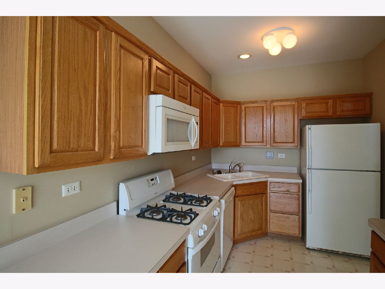
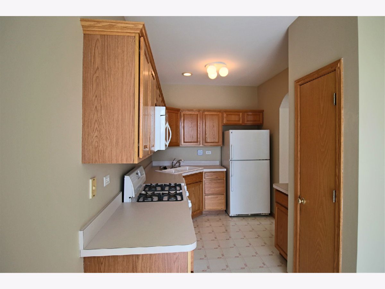
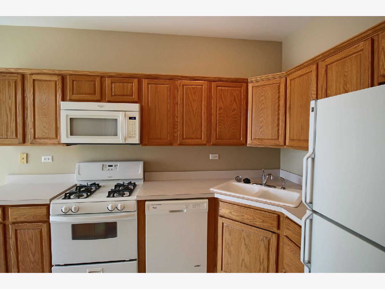
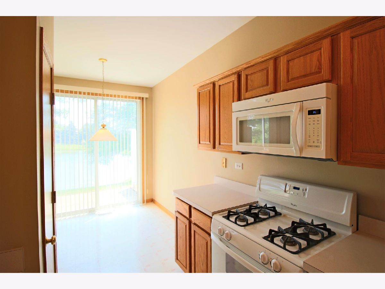
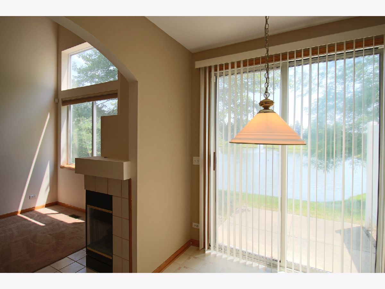
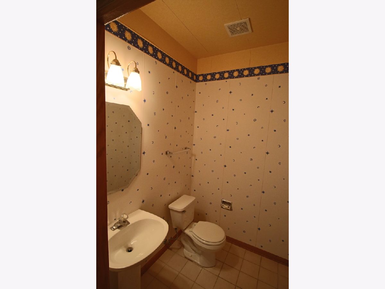
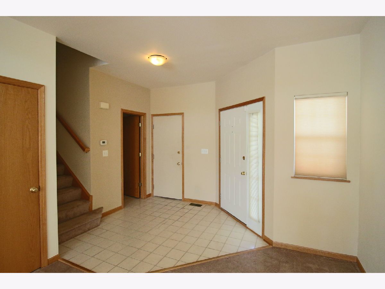
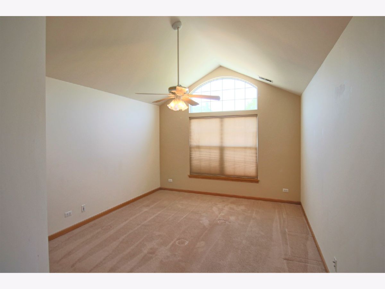
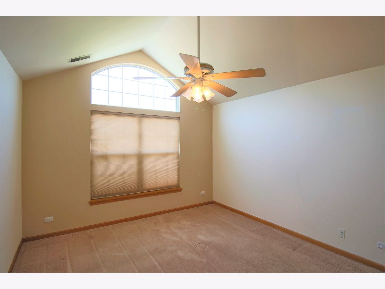
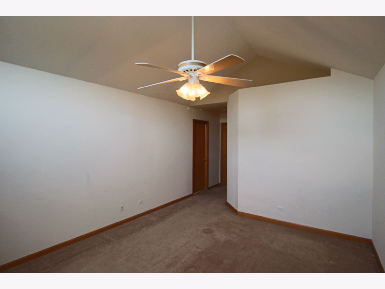
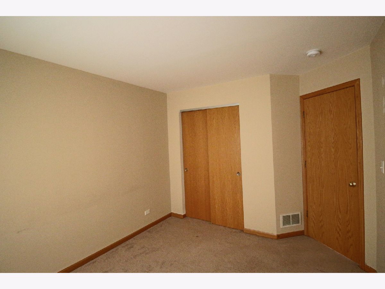
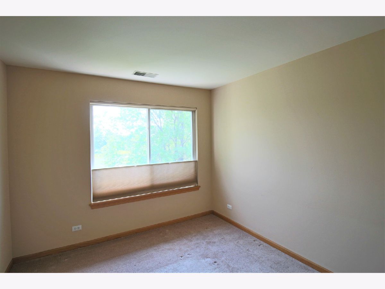
Room Specifics
Total Bedrooms: 2
Bedrooms Above Ground: 2
Bedrooms Below Ground: 0
Dimensions: —
Floor Type: Carpet
Full Bathrooms: 3
Bathroom Amenities: Double Sink
Bathroom in Basement: 0
Rooms: No additional rooms
Basement Description: None
Other Specifics
| 1 | |
| Concrete Perimeter | |
| Asphalt | |
| Patio, Storms/Screens | |
| — | |
| COMMON | |
| — | |
| Full | |
| Vaulted/Cathedral Ceilings, Second Floor Laundry, Laundry Hook-Up in Unit | |
| Range, Dishwasher, Refrigerator, Washer, Dryer, Disposal | |
| Not in DB | |
| — | |
| — | |
| — | |
| Double Sided, Attached Fireplace Doors/Screen, Gas Log, Gas Starter |
Tax History
| Year | Property Taxes |
|---|---|
| 2021 | $5,011 |
Contact Agent
Nearby Similar Homes
Nearby Sold Comparables
Contact Agent
Listing Provided By
Rozanski Realty

