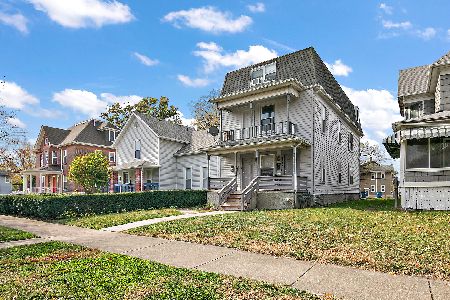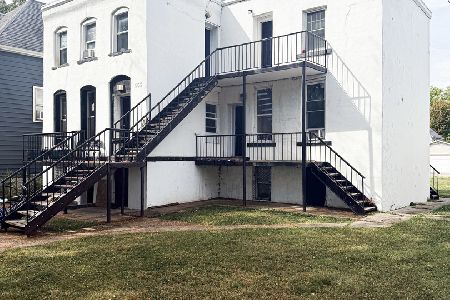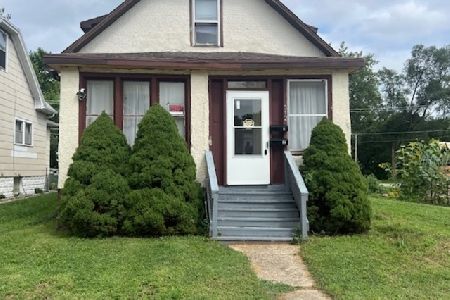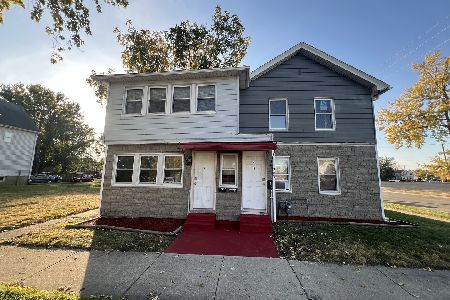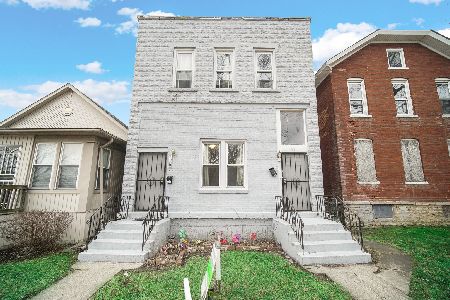307 4th Avenue, Kankakee, Illinois 60901
$125,000
|
Sold
|
|
| Status: | Closed |
| Sqft: | 0 |
| Cost/Sqft: | — |
| Beds: | 4 |
| Baths: | 0 |
| Year Built: | — |
| Property Taxes: | $2,380 |
| Days On Market: | 1244 |
| Lot Size: | 0,07 |
Description
Freshly updated 3 unit available in Kankakee. Recent updates include exterior paint, interior paint, new floors, updated kitchens and bathrooms. Extremely convenient location. Close to schools, shopping, grocery, hospitals, and downtown. Bus line 2 blocks away. Commuter train - 5 minutes. Newer hot water heater & new furnace. Being sold "AS IS". Book your appointment today!
Property Specifics
| Multi-unit | |
| — | |
| — | |
| — | |
| — | |
| — | |
| No | |
| 0.07 |
| Kankakee | |
| — | |
| — / — | |
| — | |
| — | |
| — | |
| 11433091 | |
| 16170621501400 |
Nearby Schools
| NAME: | DISTRICT: | DISTANCE: | |
|---|---|---|---|
|
Grade School
Steuben Elementary School |
111 | — | |
|
Middle School
John Kennedy Middle Grade School |
111 | Not in DB | |
|
High School
Kankakee High School |
111 | Not in DB | |
Property History
| DATE: | EVENT: | PRICE: | SOURCE: |
|---|---|---|---|
| 9 Sep, 2022 | Sold | $125,000 | MRED MLS |
| 15 Aug, 2022 | Under contract | $139,999 | MRED MLS |
| 13 Jun, 2022 | Listed for sale | $139,999 | MRED MLS |
| 1 Jul, 2025 | Sold | $155,000 | MRED MLS |
| 7 May, 2025 | Under contract | $150,000 | MRED MLS |
| 7 May, 2025 | Listed for sale | $150,000 | MRED MLS |
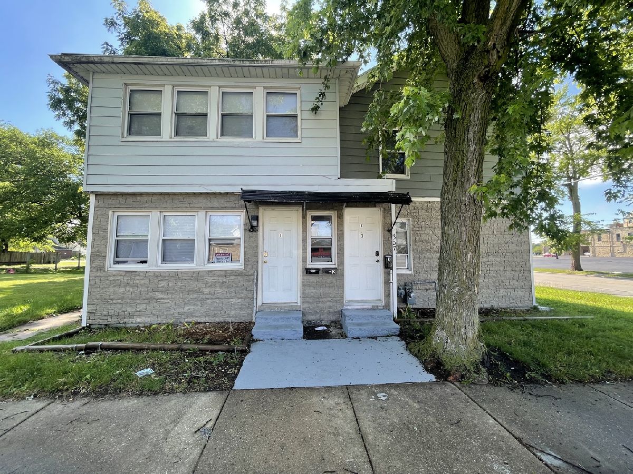
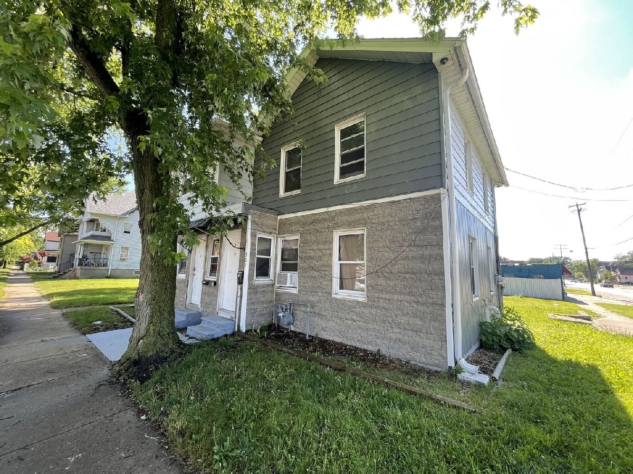
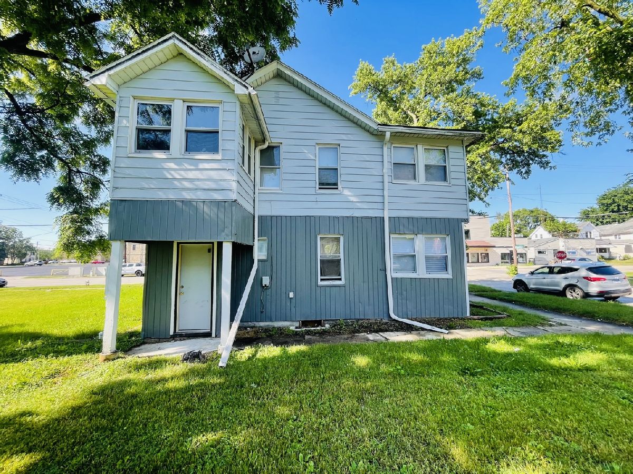
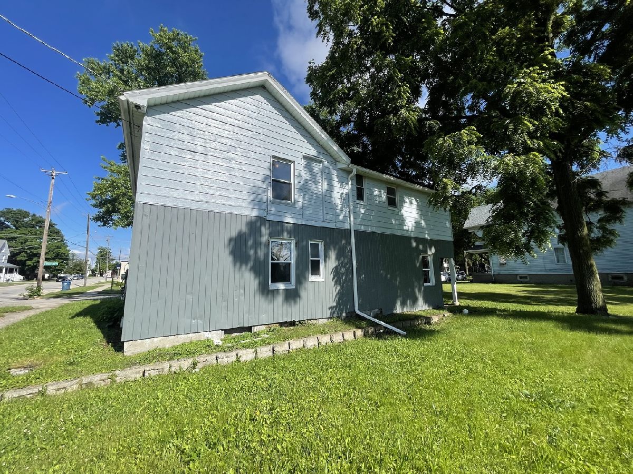
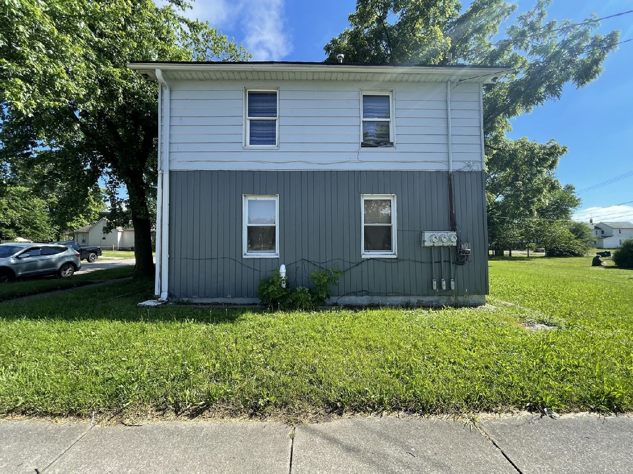
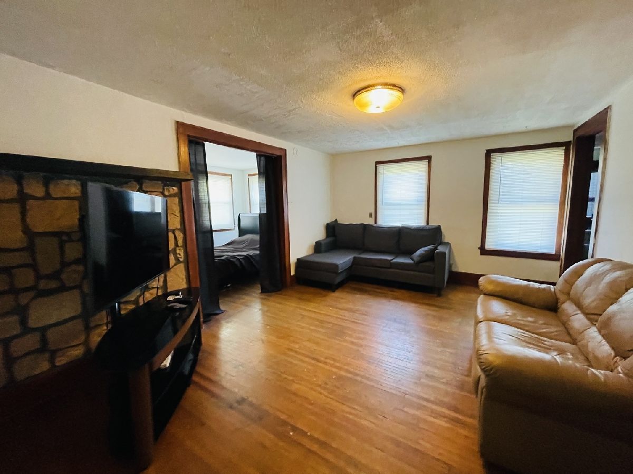
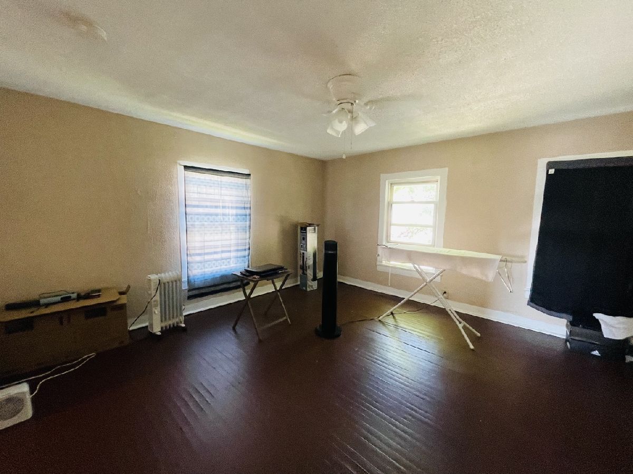
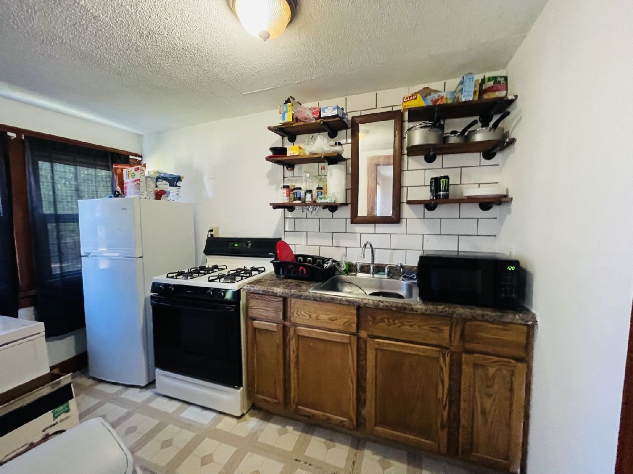
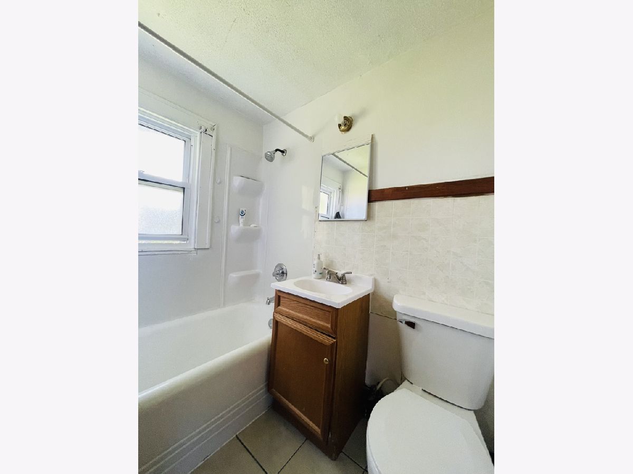
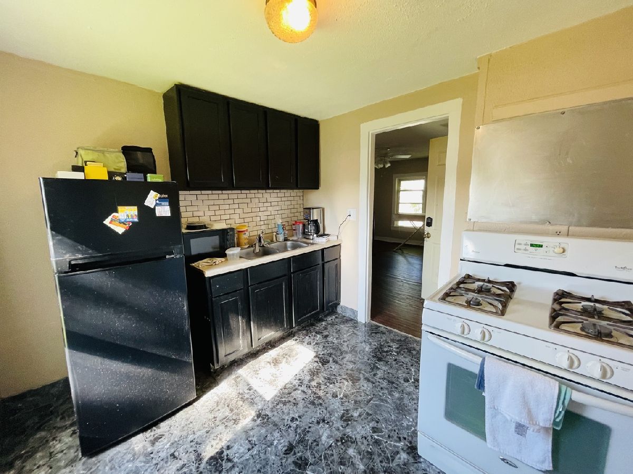
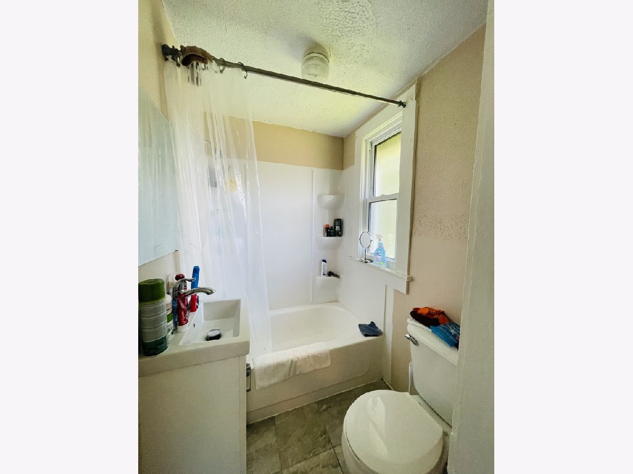
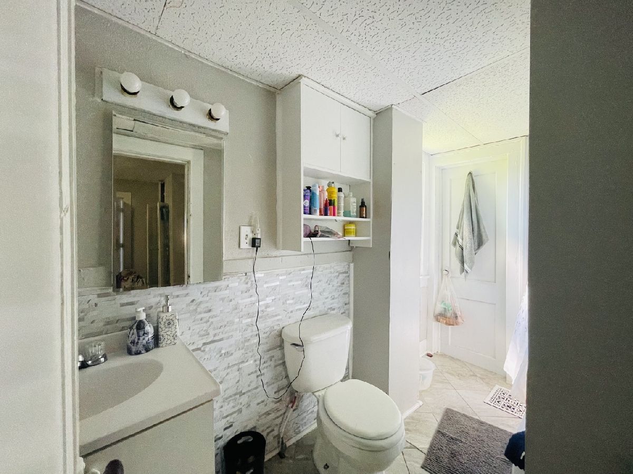
Room Specifics
Total Bedrooms: 4
Bedrooms Above Ground: 4
Bedrooms Below Ground: 0
Dimensions: —
Floor Type: —
Dimensions: —
Floor Type: —
Dimensions: —
Floor Type: —
Full Bathrooms: 3
Bathroom Amenities: —
Bathroom in Basement: —
Rooms: —
Basement Description: Unfinished
Other Specifics
| — | |
| — | |
| — | |
| — | |
| — | |
| 50' X 60' | |
| — | |
| — | |
| — | |
| — | |
| Not in DB | |
| — | |
| — | |
| — | |
| — |
Tax History
| Year | Property Taxes |
|---|---|
| 2022 | $2,380 |
| 2025 | $2,710 |
Contact Agent
Nearby Similar Homes
Nearby Sold Comparables
Contact Agent
Listing Provided By
Keller Williams Preferred Realty

