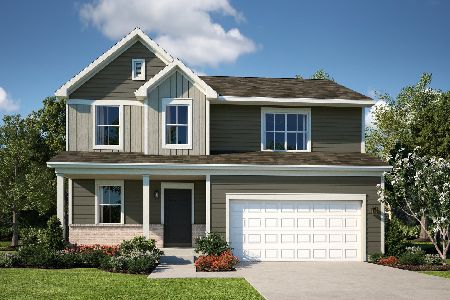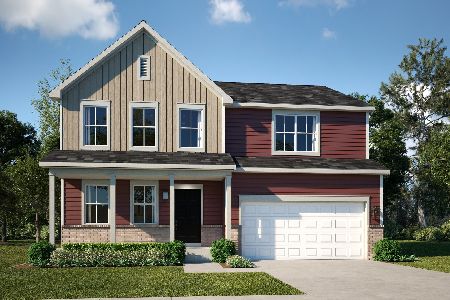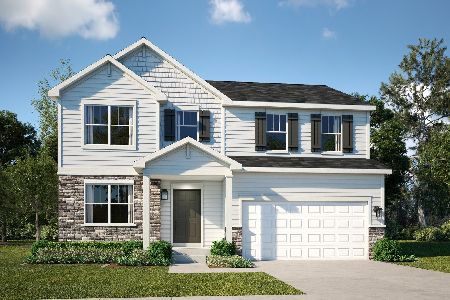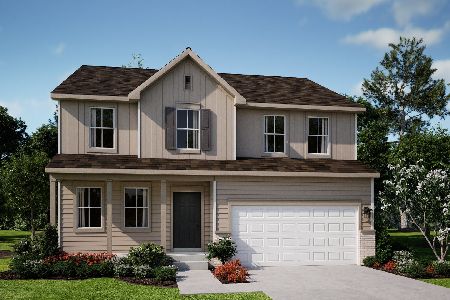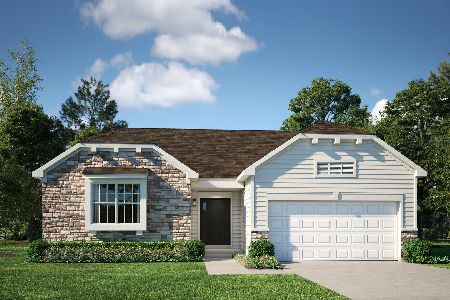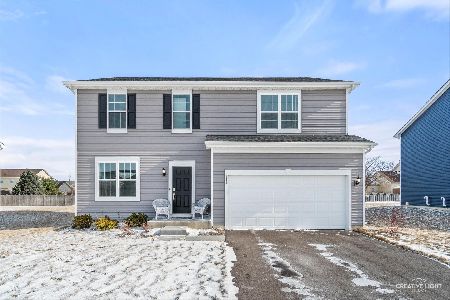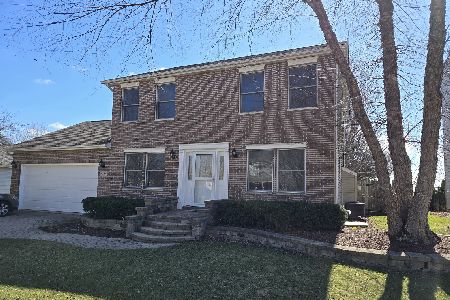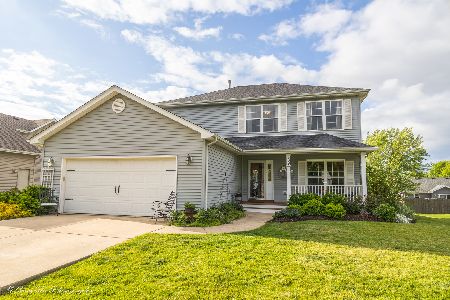307 Ashton Drive, Maple Park, Illinois 60151
$225,000
|
Sold
|
|
| Status: | Closed |
| Sqft: | 2,300 |
| Cost/Sqft: | $104 |
| Beds: | 4 |
| Baths: | 3 |
| Year Built: | 2002 |
| Property Taxes: | $7,136 |
| Days On Market: | 2664 |
| Lot Size: | 0,28 |
Description
Stunning home in Heritage Hill Estates! Inviting front porch for relaxing into the open foyer. Great open floor plan! Spacious kitchen with eat in area, hardwood floors, tons of counter space, a breakfast bar and access to the deck. Light and bright family room with a fireplace and open to the sun-drenched living room bringing in more light! Formal dining room, powder room and main level laundry room too! Beautiful master suite with a huge walk in closet. Luxury master bath with a Jacuzzi tub, separate shower, linen closet, walk in closet, and double vanity. 3 more generous sized bedrooms and another full bathroom complete the second level. Relaxing deck with a spacious yard, 1/2 court basket ball court, and garden, fabulous landscaping! Full basement with a battery backup for the sump pump and finished safe room. Over-sized 2 car garage with tandem storage and access to the back yard. New furnace and a/c 2015 and new roof 2014. Don't miss this one!
Property Specifics
| Single Family | |
| — | |
| Colonial | |
| 2002 | |
| Full | |
| — | |
| No | |
| 0.28 |
| De Kalb | |
| Heritage Hill Estates | |
| 0 / Not Applicable | |
| None | |
| Public | |
| Public Sewer | |
| 10109274 | |
| 0936255014 |
Nearby Schools
| NAME: | DISTRICT: | DISTANCE: | |
|---|---|---|---|
|
Grade School
Kaneland North Elementary School |
302 | — | |
|
Middle School
Kaneland Middle School |
302 | Not in DB | |
|
High School
Kaneland Senior High School |
302 | Not in DB | |
Property History
| DATE: | EVENT: | PRICE: | SOURCE: |
|---|---|---|---|
| 28 Dec, 2018 | Sold | $225,000 | MRED MLS |
| 8 Nov, 2018 | Under contract | $240,000 | MRED MLS |
| 11 Oct, 2018 | Listed for sale | $240,000 | MRED MLS |
Room Specifics
Total Bedrooms: 4
Bedrooms Above Ground: 4
Bedrooms Below Ground: 0
Dimensions: —
Floor Type: Carpet
Dimensions: —
Floor Type: Carpet
Dimensions: —
Floor Type: Carpet
Full Bathrooms: 3
Bathroom Amenities: Whirlpool,Separate Shower,Double Sink
Bathroom in Basement: 0
Rooms: No additional rooms
Basement Description: Unfinished
Other Specifics
| 2 | |
| Concrete Perimeter | |
| Concrete | |
| Deck, Porch | |
| — | |
| 85X142 | |
| — | |
| Full | |
| Vaulted/Cathedral Ceilings, Hardwood Floors, First Floor Laundry | |
| Range, Microwave, Dishwasher, Refrigerator, Washer, Dryer, Disposal | |
| Not in DB | |
| Sidewalks, Street Lights, Street Paved | |
| — | |
| — | |
| — |
Tax History
| Year | Property Taxes |
|---|---|
| 2018 | $7,136 |
Contact Agent
Nearby Similar Homes
Nearby Sold Comparables
Contact Agent
Listing Provided By
Coldwell Banker Residential

