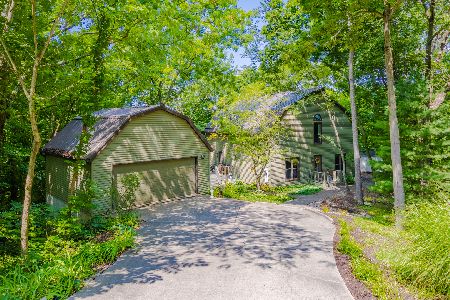307 Brandy Drive, Mackinaw, Illinois 61755
$320,000
|
Sold
|
|
| Status: | Closed |
| Sqft: | 1,976 |
| Cost/Sqft: | $164 |
| Beds: | 4 |
| Baths: | 3 |
| Year Built: | 1995 |
| Property Taxes: | $5,281 |
| Days On Market: | 539 |
| Lot Size: | 0,65 |
Description
Welcome to 307 Brandy Dr. This stunning 2 story home has so many great qualities, it is hard to know where to start. All 4 bedrooms are spacious and have ample closet space. Oak trim and doors throughout, updated lighting and plumbing fixtures make it seem like brand new. Sitting on a large sloping lot provides for a perfect walkout basement with stub-ins for a full bath just waiting to be finished for tons of extra space. Back patio has a 220V hookup ready for a hot tub in the secluded rear yard. Enjoy seasonal lake views from the rear deck or walk across the street to the member lake access lot. The garage is heated, finished and insulated, has a was sink and hot and cold water taps. Heritage Lake is a private member only subdivision containing an 80+/- acre stocked lake that is perfect for fishing, kayaking, swimming, or relaxing on a pontoon, beach area with swimming, pavilion and sand volleyball courts, pool, tennis courts, disc golf, dog park, campground and so much more. Come see why Heritage Lake is referred to as "The Lifestyle"
Property Specifics
| Single Family | |
| — | |
| — | |
| 1995 | |
| — | |
| — | |
| No | |
| 0.65 |
| Tazewell | |
| Heritage Lakes | |
| 379 / Annual | |
| — | |
| — | |
| — | |
| 12159631 | |
| 131309402011 |
Nearby Schools
| NAME: | DISTRICT: | DISTANCE: | |
|---|---|---|---|
|
Grade School
Deer Creek-mackinaw Elementary |
701 | — | |
|
Middle School
Deer Creek-mackinaw Jr High |
701 | Not in DB | |
|
High School
Deer Creek-mackinaw High School |
701 | Not in DB | |
Property History
| DATE: | EVENT: | PRICE: | SOURCE: |
|---|---|---|---|
| 12 Nov, 2024 | Sold | $320,000 | MRED MLS |
| 18 Oct, 2024 | Under contract | $324,900 | MRED MLS |
| — | Last price change | $324,900 | MRED MLS |
| 9 Sep, 2024 | Listed for sale | $349,900 | MRED MLS |
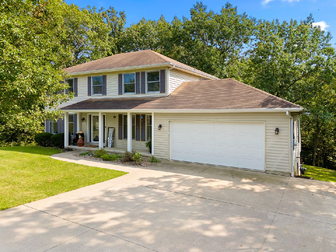
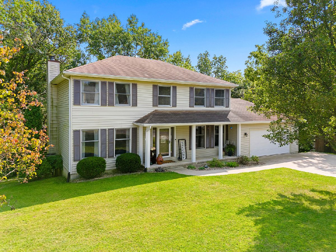
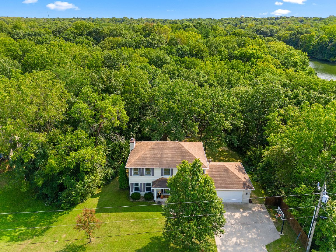
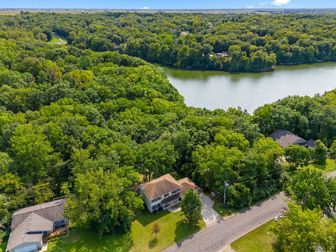
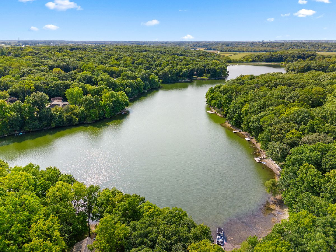
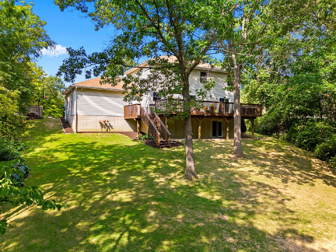
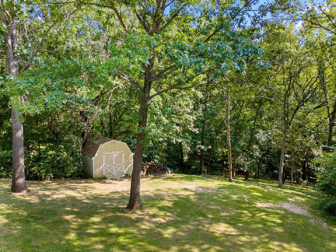
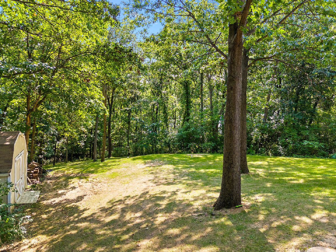
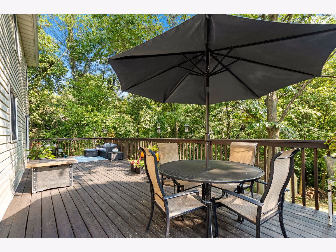
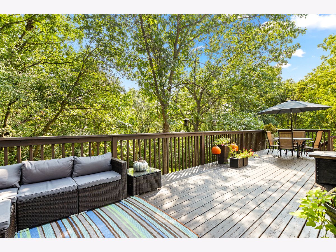
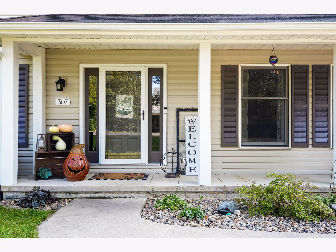
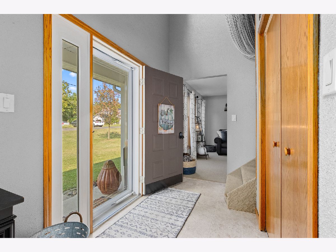
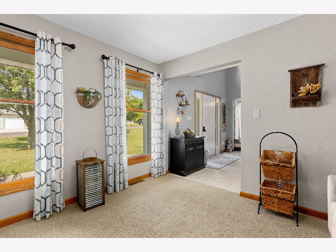
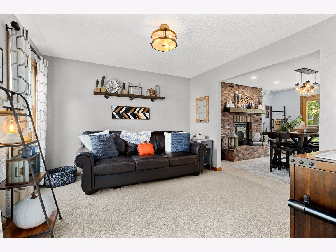
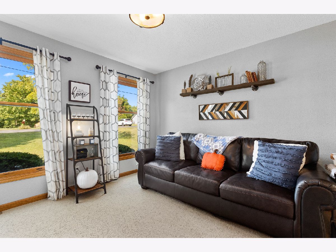
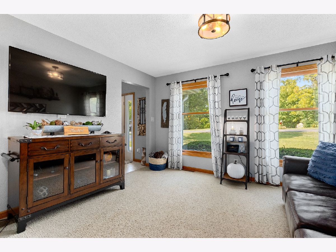
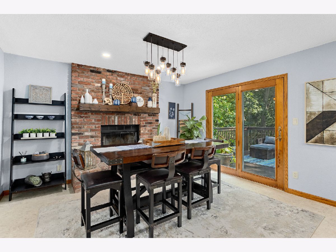
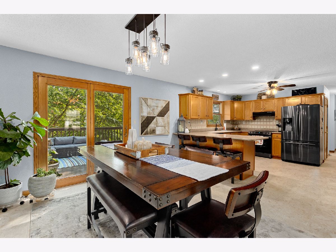
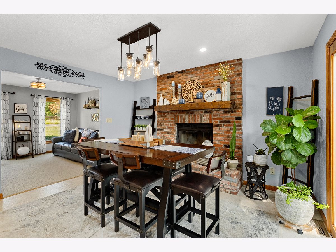
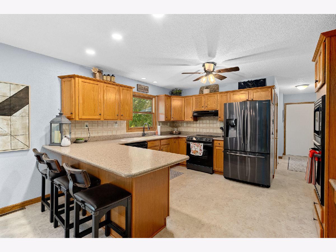
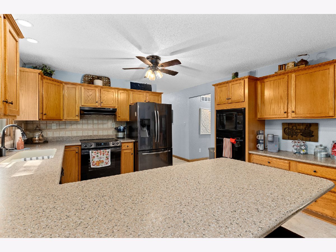
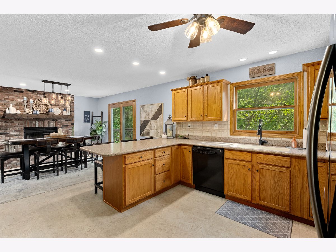
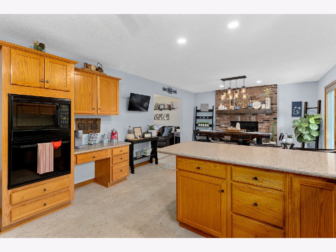
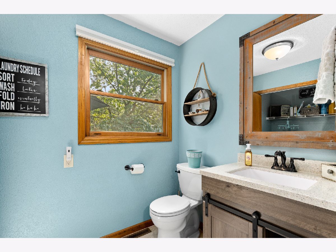
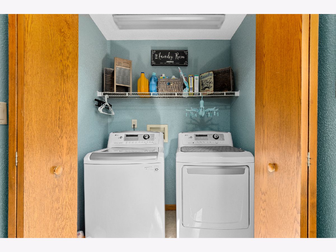
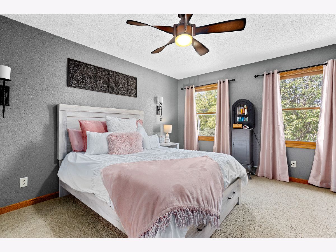
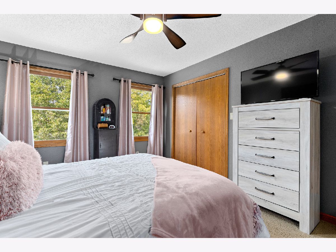
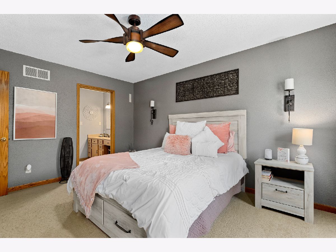
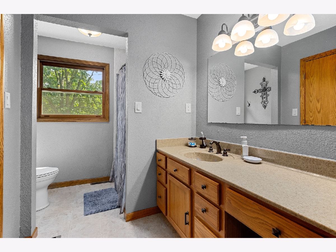
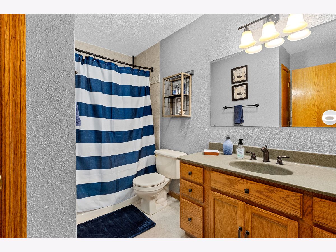
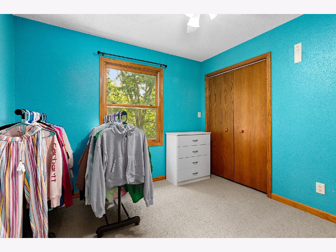
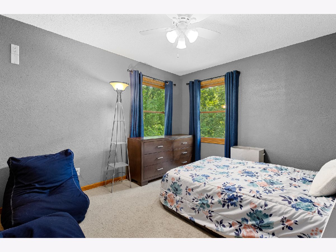
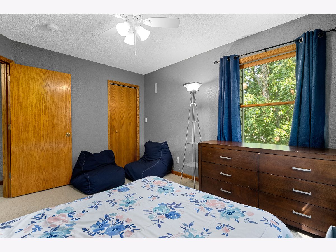
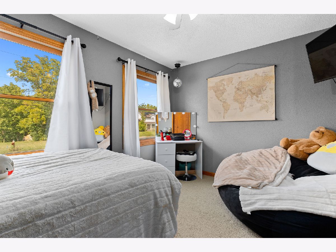
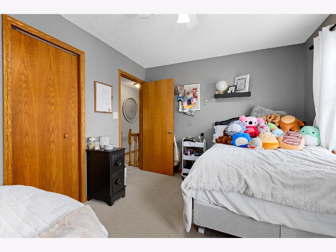
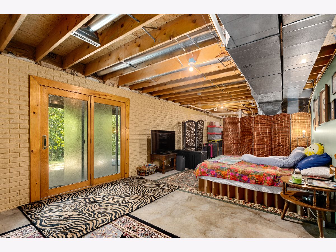
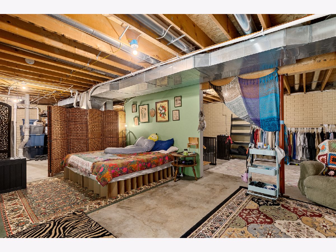
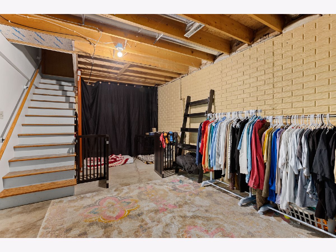
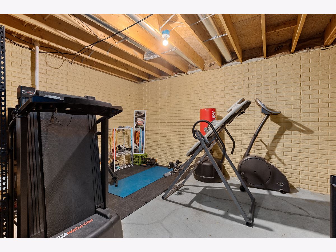
Room Specifics
Total Bedrooms: 4
Bedrooms Above Ground: 4
Bedrooms Below Ground: 0
Dimensions: —
Floor Type: —
Dimensions: —
Floor Type: —
Dimensions: —
Floor Type: —
Full Bathrooms: 3
Bathroom Amenities: —
Bathroom in Basement: 0
Rooms: —
Basement Description: Unfinished
Other Specifics
| 2 | |
| — | |
| Concrete | |
| — | |
| — | |
| 85X297X92X287 | |
| — | |
| — | |
| — | |
| — | |
| Not in DB | |
| — | |
| — | |
| — | |
| — |
Tax History
| Year | Property Taxes |
|---|---|
| 2024 | $5,281 |
Contact Agent
Nearby Similar Homes
Nearby Sold Comparables
Contact Agent
Listing Provided By
Henderson-Weir Agency Inc


