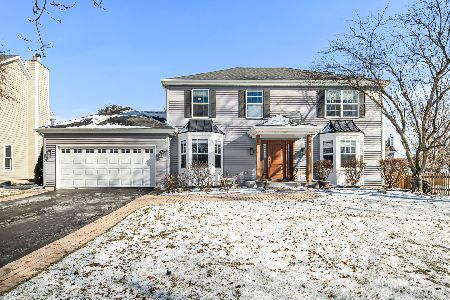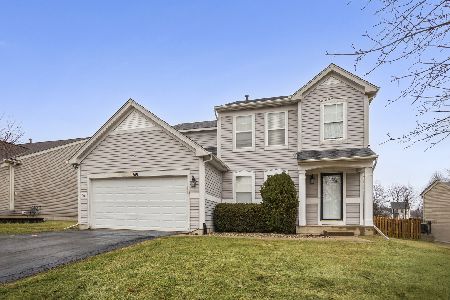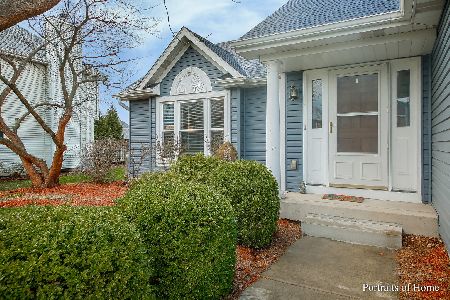307 Carrie Court, North Aurora, Illinois 60542
$365,000
|
Sold
|
|
| Status: | Closed |
| Sqft: | 2,357 |
| Cost/Sqft: | $152 |
| Beds: | 4 |
| Baths: | 4 |
| Year Built: | 1997 |
| Property Taxes: | $8,261 |
| Days On Market: | 1745 |
| Lot Size: | 0,00 |
Description
Home went under contract in the private listing, first showing. This beautiful floor plan! built and customized by Terrence Lavery Builders! This is move in ready! 4 bedroom home, 2 car garage. Walk in and be stunned by the two story foyer and living room. The living room and dinning room are separate, White kitchen cabinets with granite counter tops and separate table area which has a bay door. The family room has a beautiful brick fireplace with two bookcases on the side. half bath in the main floor. Large Master bedroom has a customized master closet and master bath. The 3 other bedrooms are good size and in the hallway a full bath. And there's more.... Basement is fully finished with a full bath, bar area, laundry room and utility room. This home is the pride of the homeowners and it shows! The backyard features a large deck with hot tub that stays. Also a newly built firepit for those chilly nights and a large storage shed included. Close to I-88, close to shopping, parks and walking distance from grade school.
Property Specifics
| Single Family | |
| — | |
| Traditional | |
| 1997 | |
| Full | |
| — | |
| No | |
| — |
| Kane | |
| Pine Creek | |
| 0 / Not Applicable | |
| None | |
| Public | |
| Public Sewer | |
| 11046608 | |
| 1234426024 |
Nearby Schools
| NAME: | DISTRICT: | DISTANCE: | |
|---|---|---|---|
|
Grade School
Schneider Elementary School |
129 | — | |
|
Middle School
Herget Middle School |
129 | Not in DB | |
|
High School
West Aurora High School |
129 | Not in DB | |
Property History
| DATE: | EVENT: | PRICE: | SOURCE: |
|---|---|---|---|
| 25 Jun, 2021 | Sold | $365,000 | MRED MLS |
| 22 Apr, 2021 | Under contract | $359,000 | MRED MLS |
| 8 Apr, 2021 | Listed for sale | $359,000 | MRED MLS |
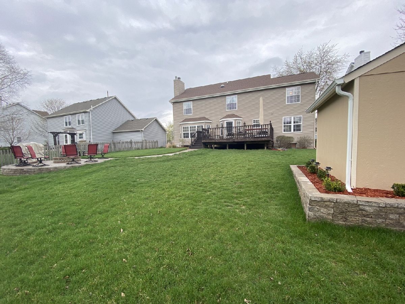
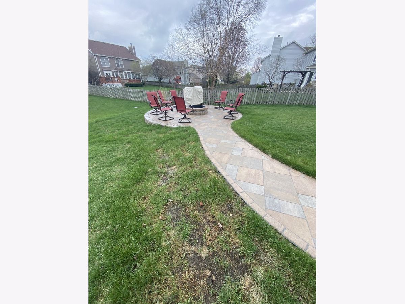
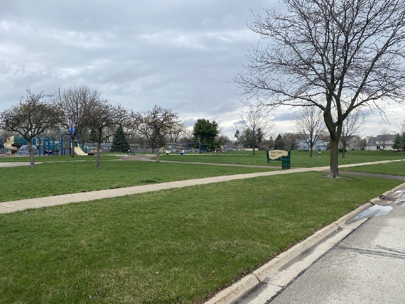
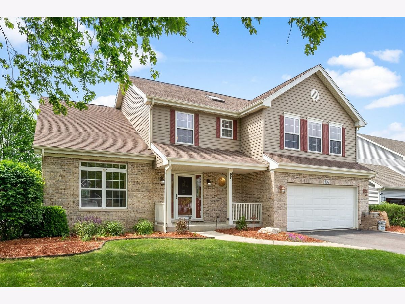
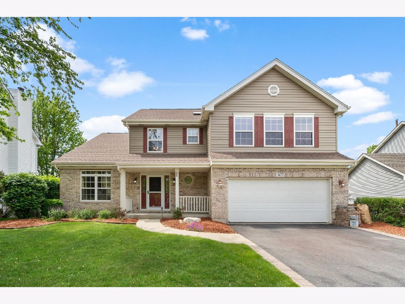
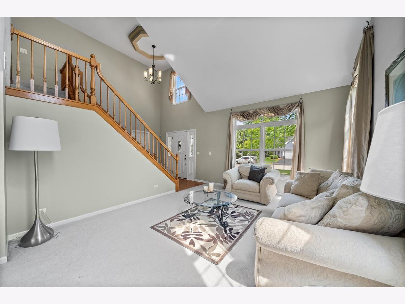
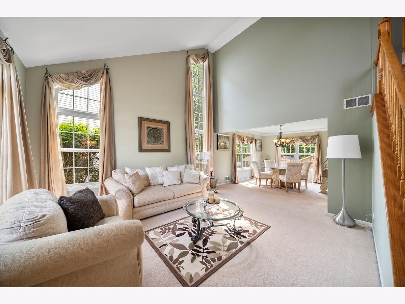
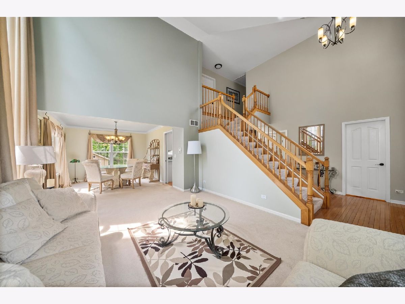
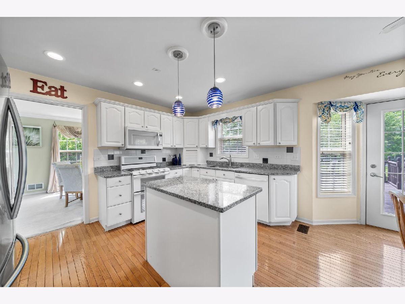
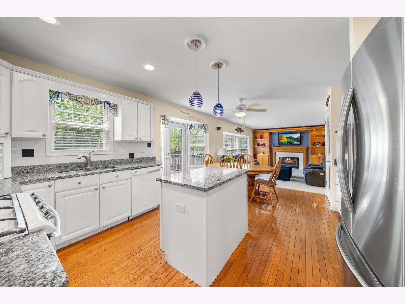
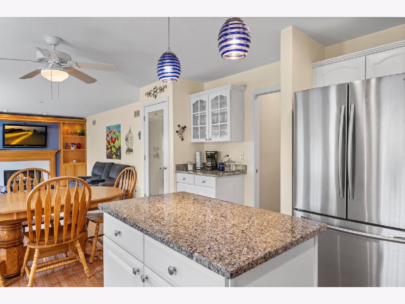
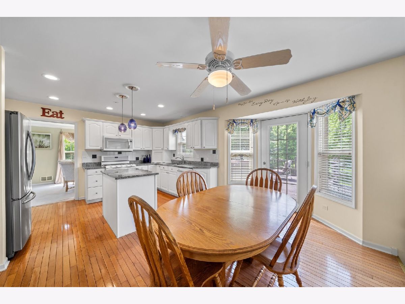
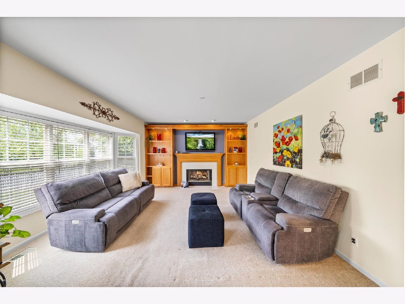
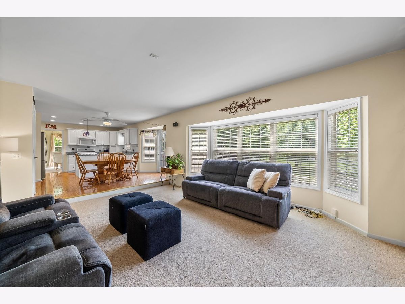
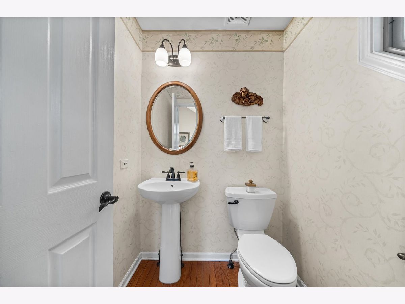
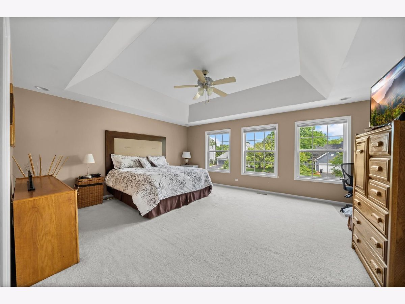
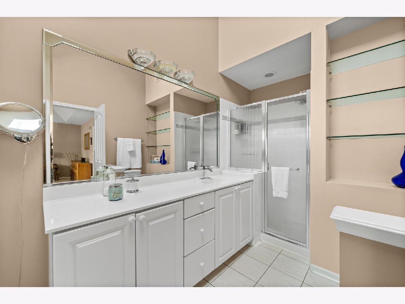
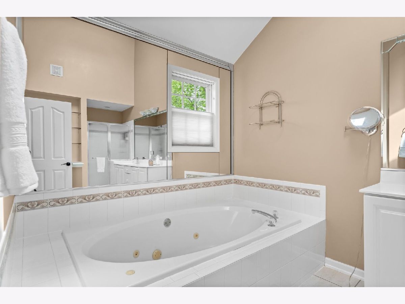
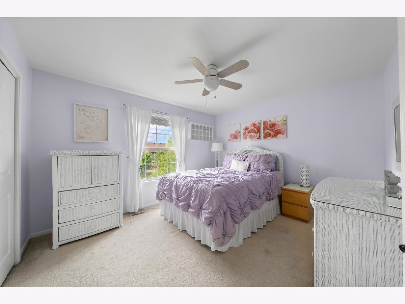
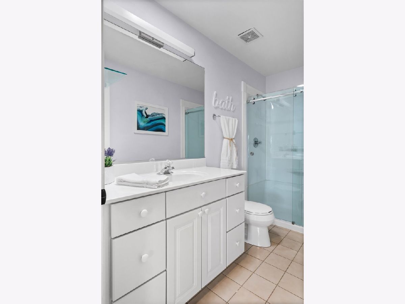
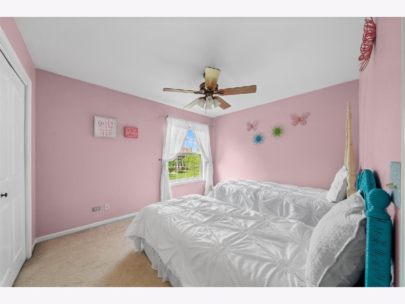
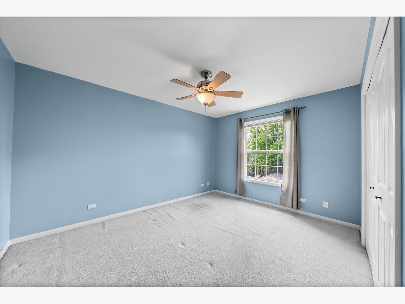
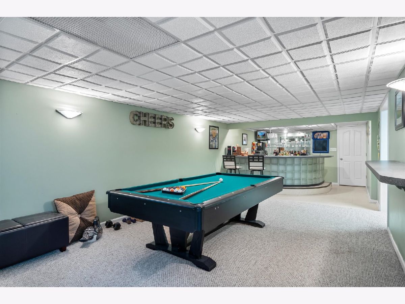
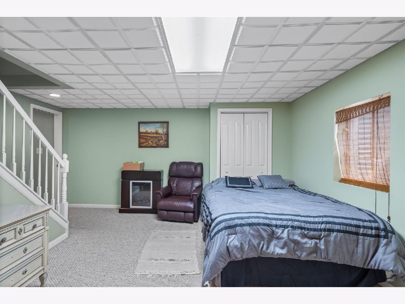
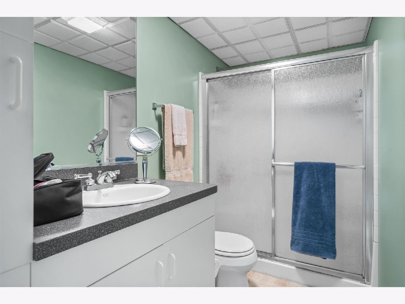
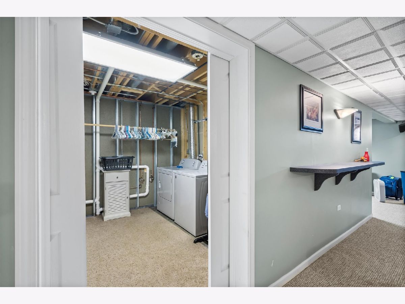
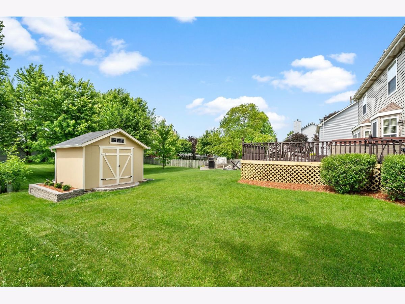
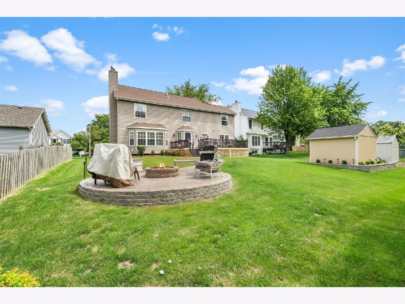
Room Specifics
Total Bedrooms: 4
Bedrooms Above Ground: 4
Bedrooms Below Ground: 0
Dimensions: —
Floor Type: Carpet
Dimensions: —
Floor Type: Carpet
Dimensions: —
Floor Type: Carpet
Full Bathrooms: 4
Bathroom Amenities: Whirlpool,Separate Shower,Double Sink
Bathroom in Basement: 1
Rooms: Recreation Room
Basement Description: Finished
Other Specifics
| 2 | |
| Concrete Perimeter | |
| Asphalt | |
| Deck, Fire Pit | |
| — | |
| 72X122X31X39X128 | |
| — | |
| Full | |
| Vaulted/Cathedral Ceilings, Skylight(s), Hot Tub, Bar-Wet, Open Floorplan, Some Carpeting, Some Wood Floors | |
| Range, Microwave, Dishwasher, Refrigerator, Washer, Dryer, Disposal | |
| Not in DB | |
| Park, Sidewalks, Street Lights, Street Paved | |
| — | |
| — | |
| — |
Tax History
| Year | Property Taxes |
|---|---|
| 2021 | $8,261 |
Contact Agent
Nearby Similar Homes
Nearby Sold Comparables
Contact Agent
Listing Provided By
Keller Williams Inspire - Geneva


