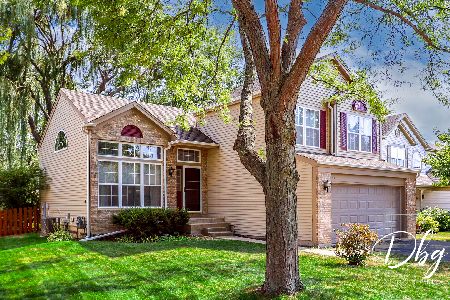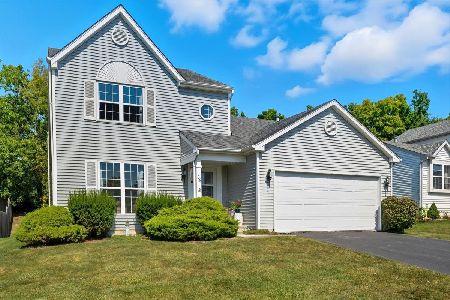307 Cedar Ridge Drive, Lake Villa, Illinois 60046
$620,000
|
Sold
|
|
| Status: | Closed |
| Sqft: | 4,032 |
| Cost/Sqft: | $154 |
| Beds: | 5 |
| Baths: | 5 |
| Year Built: | 2003 |
| Property Taxes: | $11,426 |
| Days On Market: | 1263 |
| Lot Size: | 0,26 |
Description
Welcome to 307 Cedar Ridge Drive in Lake Villa! This home has 6,282 sq. ft. of finished space. This Fabulous Water Front Brick Home Features 6 Bedrooms, 5 Full Bathrooms, 3 Car Garage, Finished English Basement, 8 Seat Theater Room, Exercise Room with Sauna, In-Ground Heated Pool and Fenced Yard! Seller has invested about $200k in this home! The Main Level has a 2 Story Foyer with Beautiful Light Fixture and Hardwood Floor, 2 Story Living Room with Hardwood Floor, Formal Dining Room with Hardwood Floor and Beautiful Chandelier, 2 Story Family Room with 20" Ceramic Tile Floor, Wall of Windows with Automatic Blinds, Recessed Lighting, Gas Fireplace with Quartz Surround and Views of Pond, Gourmet Kitchen with 20" Ceramic Tile Floor, Abundant Soft Close Cabinets, Quartz Countertops/Large Island, Glass/Ceramic Tile Backsplash, Recessed Lighting, Automatic Blinds, All Stainless Steel Appliances, Eating Area with Table Space, Breakfast Bar, Planning Area and Closet Pantry, Sun Room with 20" Ceramic Tile Floor, Blinds, Views of Pond and Slider Leading to Huge Maintenance Free Deck and Heated Inground Pool/Concrete Patio/Firepit, 5th Bedroom with Wood Laminate Floor, Large Closet & Ceiling Fan with Lights, Full Bathroom with 20" Ceramic Tile Floor, Vanity with Marble Counter/Brushed Nickel Fixtures, Shower/Tub Combo with Ceramic/Glass Tile, Laundry Room with 20" Vinyl Floor, White Cabinets and Utility Sink! 2nd Level has Large Master Suite with Bamboo Floor, 2 Closets with 1 Large Walk In, Ceiling Fan with Lights, Sitting Room, Attached Master Bathroom with Ceramic Tile Floor, Dual Vanity with Granite Counters/Brushed Nickel Fixtures, Whirlpool Tub and Separate Full Body Shower, 2nd & 3rd Bedroom with Bamboo Floor, Ceiling Fan with Lights and Large Walk In Closets, Jack n Jill Bathroom with Ceramic Tile Floor, Double Bowl Maple Vanity, Granite Counters/Brushed Nickel Fixtures and Shower/Tub Combo, 4th Bedroom with Bamboo Floor, Large Closet and Attached Full Bathroom with Ceramic Tile Floor, Vanity with Corian Counter/Brushed Nickel Fixtures and Shower/Tub Combo! Full Finished English Basement has Waterproof Wood Laminate Floors Throughout, Great Natural Light, Recessed Lighting, 6th Bedroom with Large Closet, Full Bathroom with Ceramic Tile Floor, Oak Vanity with Granite Counters/Chrome Fixtures and Shower/Tub Combo, 2nd Living Room, Kitchen with Oak Cabinets and Granite Counter, White Refrigerator/Microwave and Stainless Steel Sink with Chrome Fixtures, Exercise Room with Sauna, Theatre Room with Projector/Equipment/Surround Sound Speakers Included and Abundant Storage! Dual Zone Gas Forced Air Furnace! Central A/C! Shed/Fenced Dog Run! All Pool Equipment Included + Liner! Professionally Landscaped! Sprinkler Systems Including Wash Systems! Definitely a Must See!!
Property Specifics
| Single Family | |
| — | |
| — | |
| 2003 | |
| — | |
| WINCHESTER | |
| Yes | |
| 0.26 |
| Lake | |
| Cedar Ridge Estates | |
| 39 / Monthly | |
| — | |
| — | |
| — | |
| 11404872 | |
| 06084010120000 |
Property History
| DATE: | EVENT: | PRICE: | SOURCE: |
|---|---|---|---|
| 11 Jun, 2010 | Sold | $378,500 | MRED MLS |
| 26 Feb, 2010 | Under contract | $389,900 | MRED MLS |
| — | Last price change | $399,900 | MRED MLS |
| 7 Jan, 2010 | Listed for sale | $399,900 | MRED MLS |
| 30 Jun, 2022 | Sold | $620,000 | MRED MLS |
| 24 May, 2022 | Under contract | $619,999 | MRED MLS |
| 15 May, 2022 | Listed for sale | $619,999 | MRED MLS |
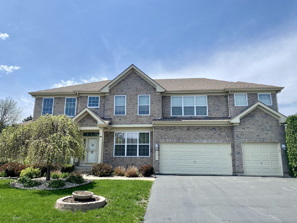
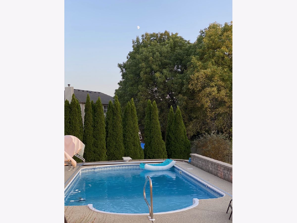
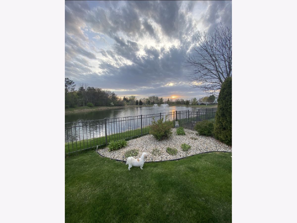
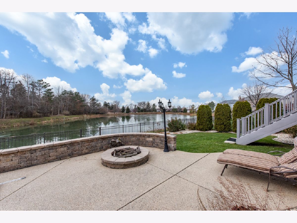
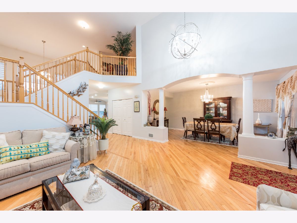
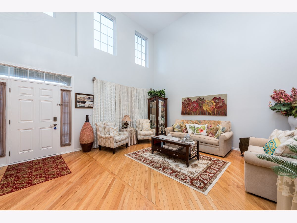
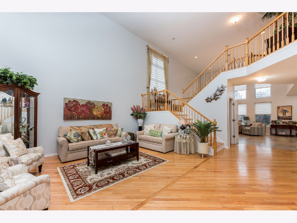
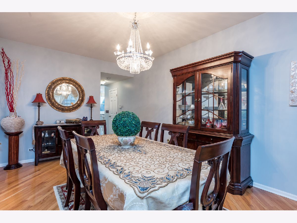
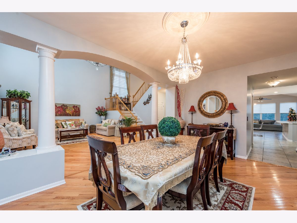
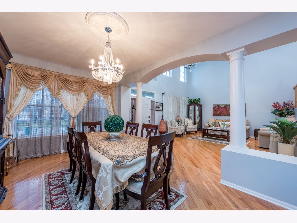
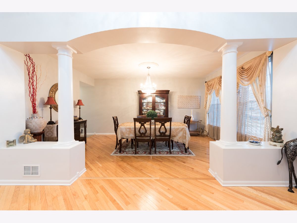
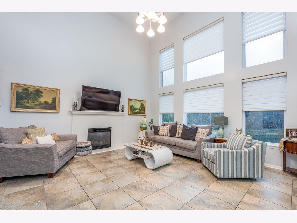
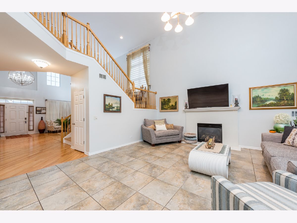
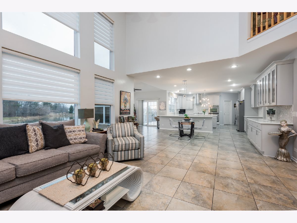
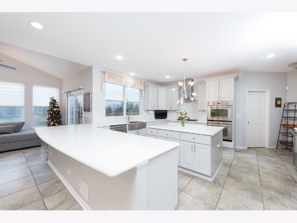
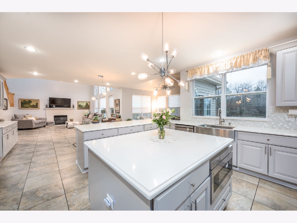
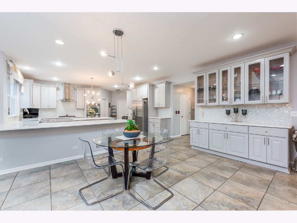
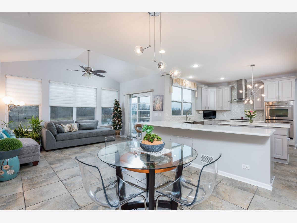
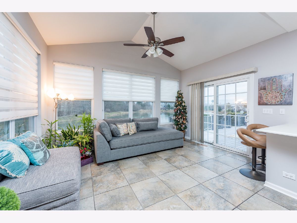
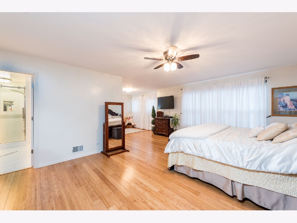
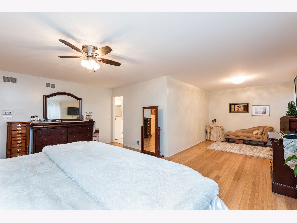
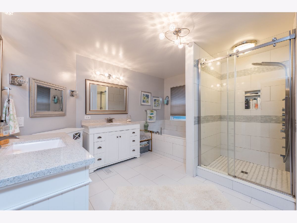
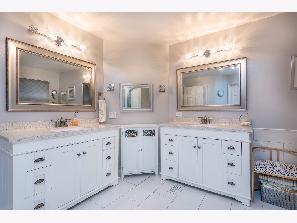
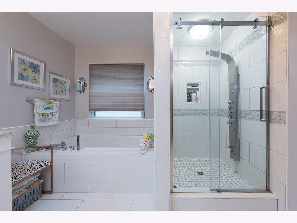
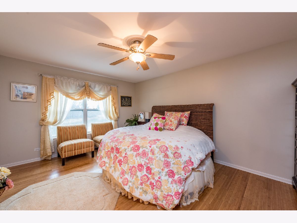
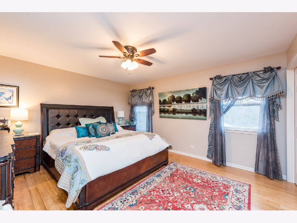
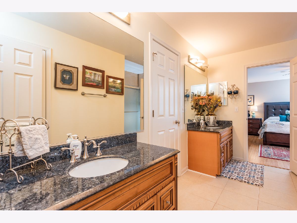
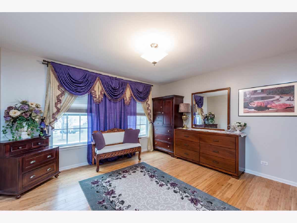
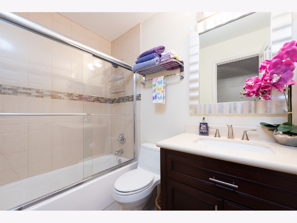
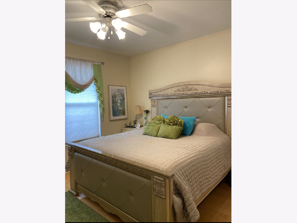
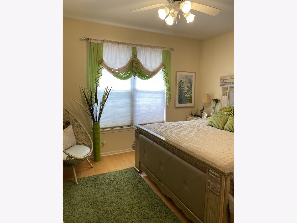
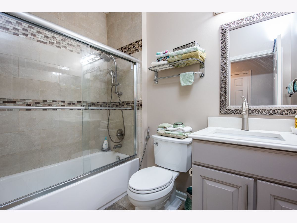
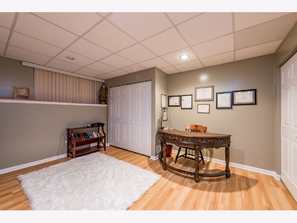
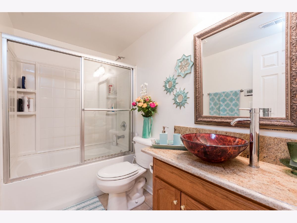
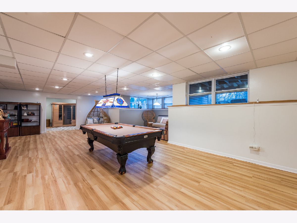
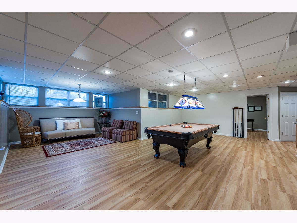
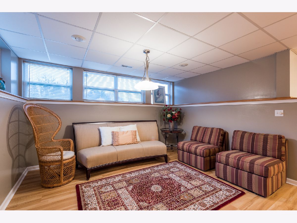
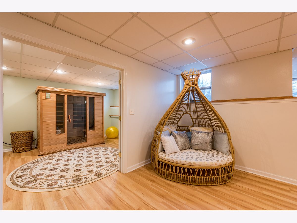
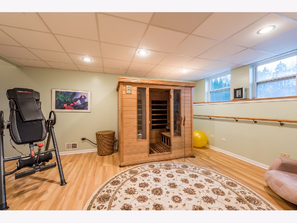
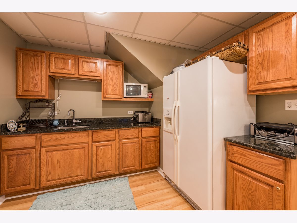
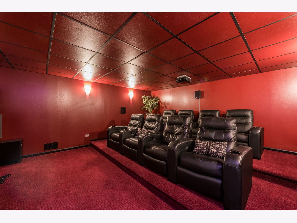
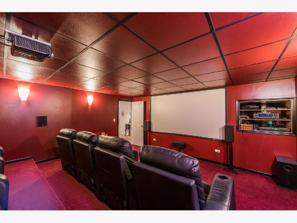
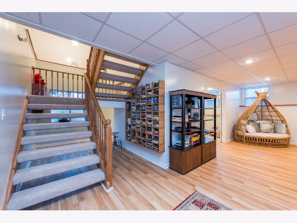
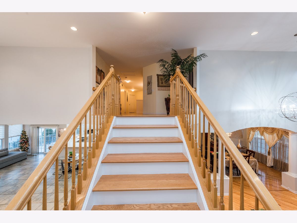
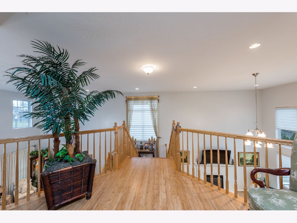
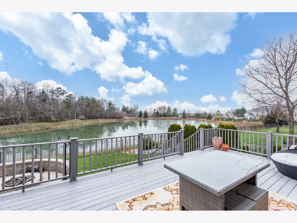
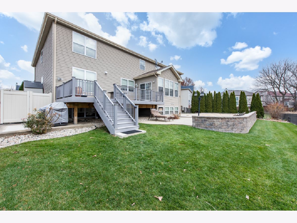
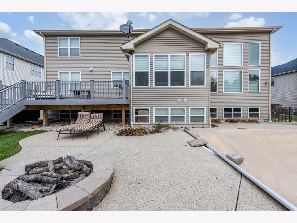
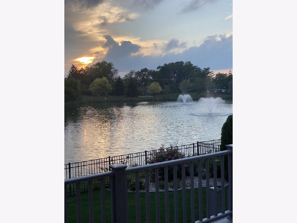
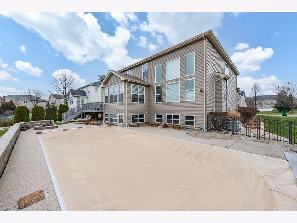
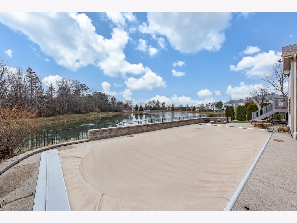
Room Specifics
Total Bedrooms: 6
Bedrooms Above Ground: 5
Bedrooms Below Ground: 1
Dimensions: —
Floor Type: —
Dimensions: —
Floor Type: —
Dimensions: —
Floor Type: —
Dimensions: —
Floor Type: —
Dimensions: —
Floor Type: —
Full Bathrooms: 5
Bathroom Amenities: Double Sink
Bathroom in Basement: 1
Rooms: —
Basement Description: Finished,Egress Window,Rec/Family Area,Storage Space
Other Specifics
| 3 | |
| — | |
| Asphalt | |
| — | |
| — | |
| 11125 | |
| — | |
| — | |
| — | |
| — | |
| Not in DB | |
| — | |
| — | |
| — | |
| — |
Tax History
| Year | Property Taxes |
|---|---|
| 2010 | $10,530 |
| 2022 | $11,426 |
Contact Agent
Nearby Similar Homes
Nearby Sold Comparables
Contact Agent
Listing Provided By
RE/MAX Suburban

