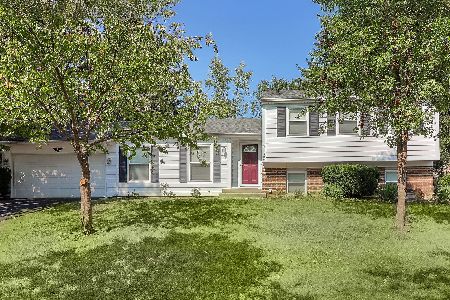307 Cedarbrook Road, Naperville, Illinois 60565
$336,500
|
Sold
|
|
| Status: | Closed |
| Sqft: | 1,694 |
| Cost/Sqft: | $206 |
| Beds: | 4 |
| Baths: | 2 |
| Year Built: | 1974 |
| Property Taxes: | $6,529 |
| Days On Market: | 1964 |
| Lot Size: | 0,25 |
Description
Recently Remodeled, almost everything is New. Vaulted Ceilings and an Open Floor Plan. Entire interior was just painted in neutral colors. The kitchen has New White Cabinets with New Granite Counters and all Stainless Steel Appliances. The sliding glass doors open to a large Paver Patio and Huge Fenced Yard with beautiful mature trees. Enjoy from the large Screened-in Porch. Upstairs new carpet has just been installed in the hallway and all bedrooms. The bathroom has new cabinetry with double sinks and a granite counter. The Living room and Family room have New Wood Laminate Flooring. There is a Fireplace in the family room. Also NEW in 2020: Pella Tilt Sash Thermo-Pane Windows, New Stainless Steel Refrigerator, Dishwasher, and Microwave. New Dryer. Roof and gutters were installed in 2008. Award Winning Naperville 203 School District. Easy access to highways and commuter bus to the train.
Property Specifics
| Single Family | |
| — | |
| Tri-Level | |
| 1974 | |
| None | |
| — | |
| No | |
| 0.25 |
| Du Page | |
| Old Farm | |
| 0 / Not Applicable | |
| None | |
| Lake Michigan | |
| Public Sewer, Sewer-Storm | |
| 10854703 | |
| 0831300025 |
Nearby Schools
| NAME: | DISTRICT: | DISTANCE: | |
|---|---|---|---|
|
Grade School
Kingsley Elementary School |
203 | — | |
|
Middle School
Lincoln Junior High School |
203 | Not in DB | |
|
High School
Naperville Central High School |
203 | Not in DB | |
Property History
| DATE: | EVENT: | PRICE: | SOURCE: |
|---|---|---|---|
| 6 Nov, 2020 | Sold | $336,500 | MRED MLS |
| 22 Sep, 2020 | Under contract | $348,500 | MRED MLS |
| 11 Sep, 2020 | Listed for sale | $348,500 | MRED MLS |
| 12 Nov, 2024 | Sold | $400,000 | MRED MLS |
| 14 Oct, 2024 | Under contract | $400,000 | MRED MLS |
| 3 Oct, 2024 | Listed for sale | $400,000 | MRED MLS |
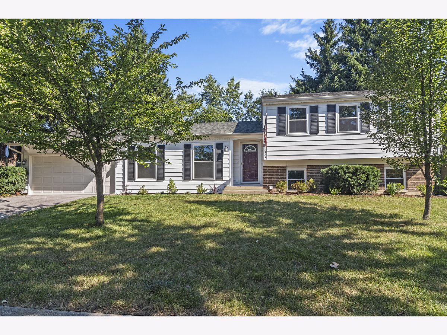
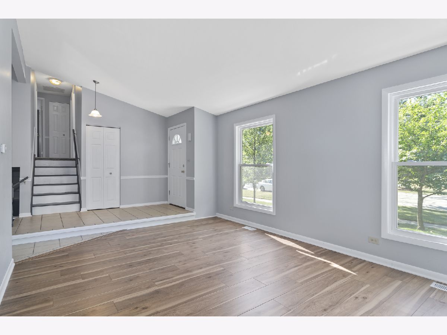
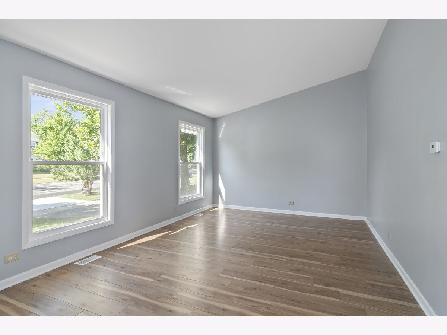
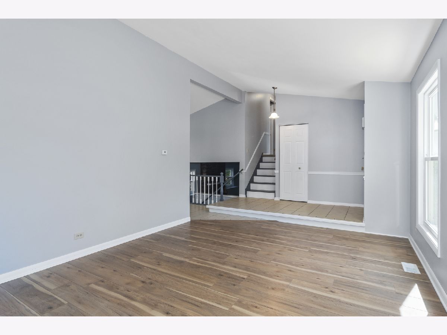
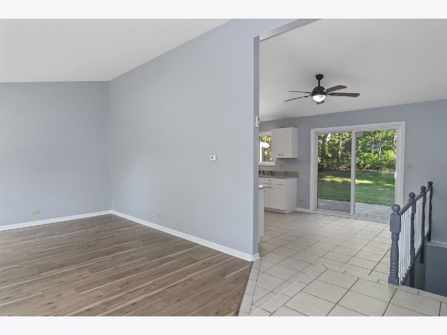
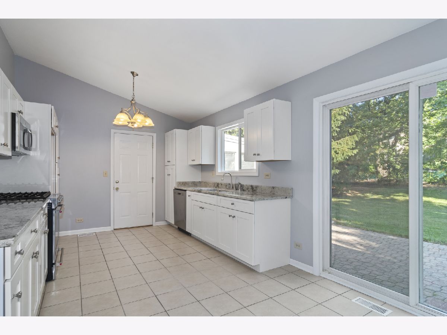
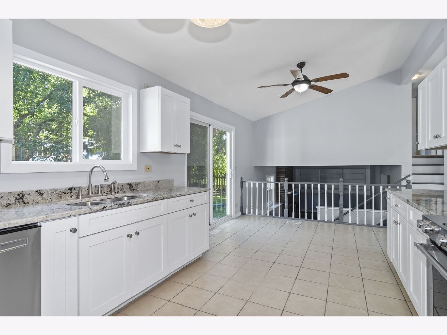
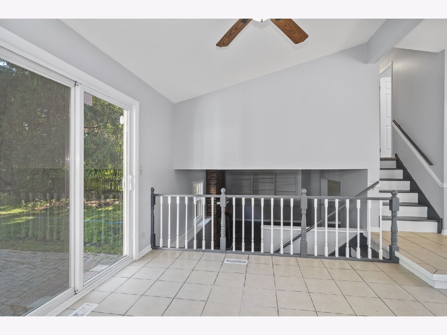
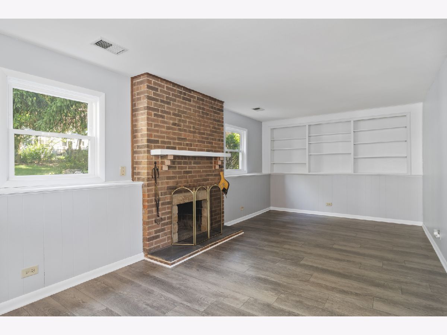
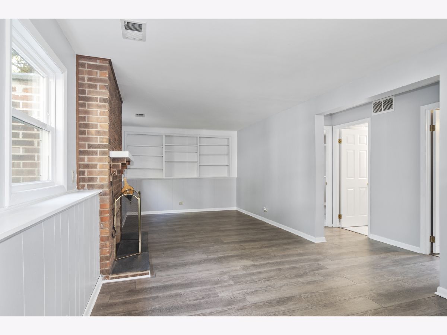
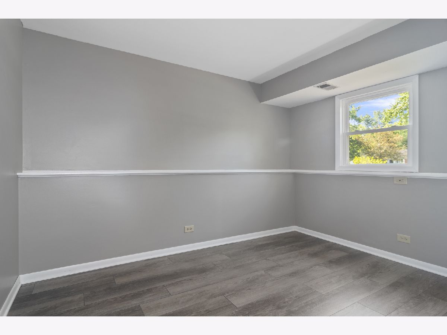
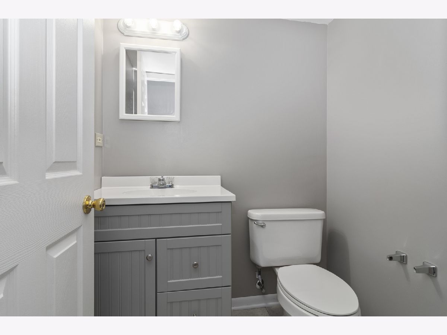
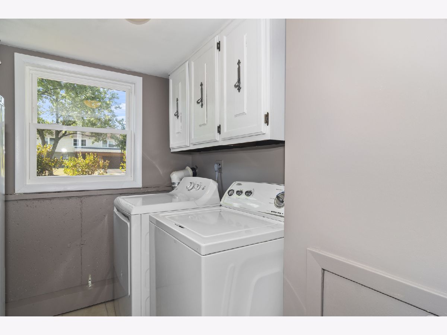
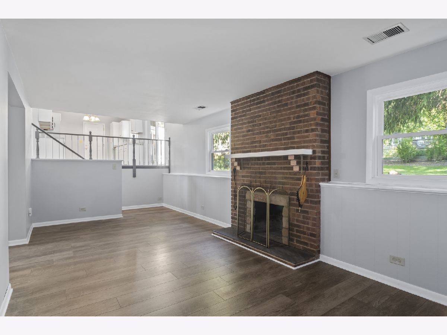
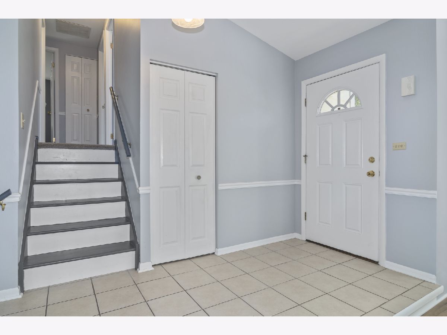
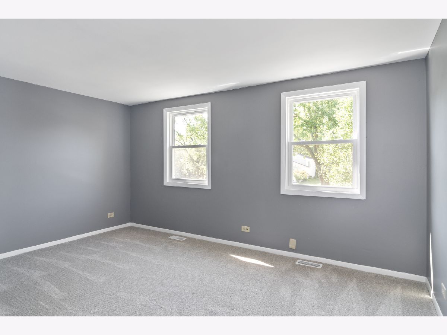
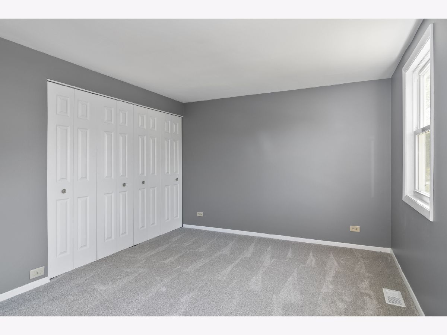
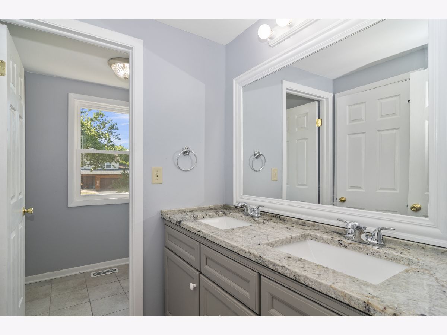
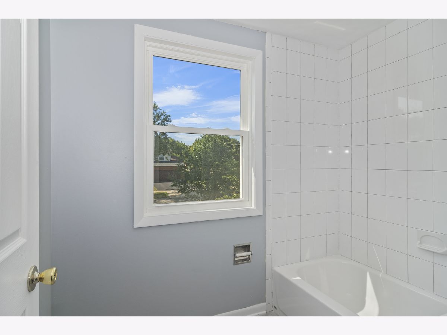
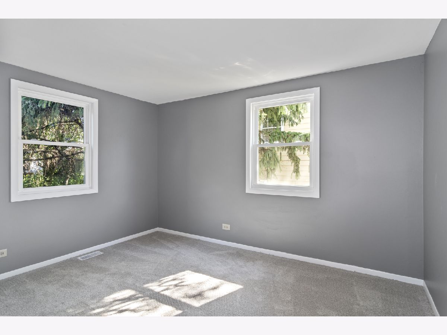
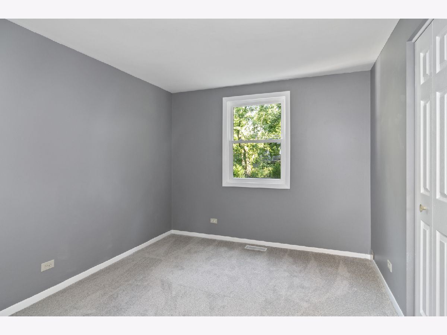
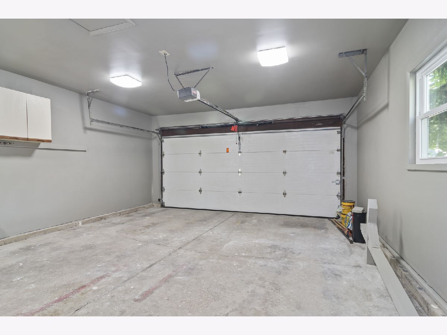
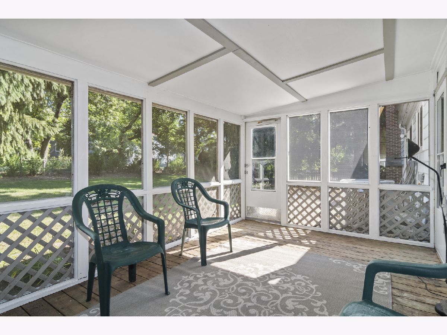
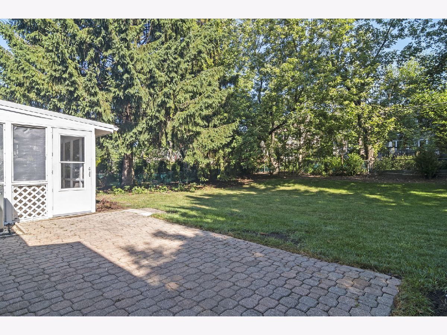
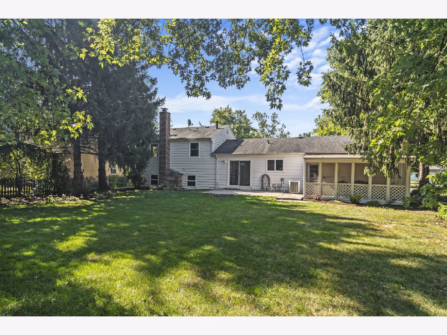
Room Specifics
Total Bedrooms: 4
Bedrooms Above Ground: 4
Bedrooms Below Ground: 0
Dimensions: —
Floor Type: Carpet
Dimensions: —
Floor Type: Carpet
Dimensions: —
Floor Type: Wood Laminate
Full Bathrooms: 2
Bathroom Amenities: Double Sink
Bathroom in Basement: 0
Rooms: Foyer
Basement Description: None
Other Specifics
| 2 | |
| Concrete Perimeter | |
| Asphalt,Concrete | |
| Porch Screened, Brick Paver Patio | |
| Fenced Yard | |
| 88X125X88X125 | |
| Dormer | |
| — | |
| Vaulted/Cathedral Ceilings, Wood Laminate Floors | |
| Range, Microwave, Dishwasher, Refrigerator, Washer, Dryer, Stainless Steel Appliance(s) | |
| Not in DB | |
| — | |
| — | |
| — | |
| Wood Burning |
Tax History
| Year | Property Taxes |
|---|---|
| 2020 | $6,529 |
| 2024 | $7,322 |
Contact Agent
Nearby Similar Homes
Nearby Sold Comparables
Contact Agent
Listing Provided By
HomeSmart Realty Group



