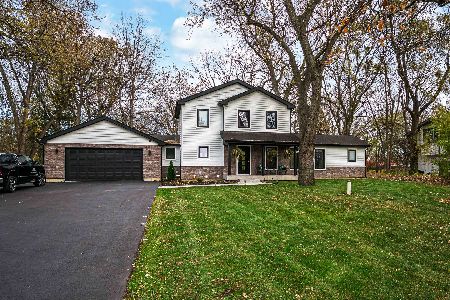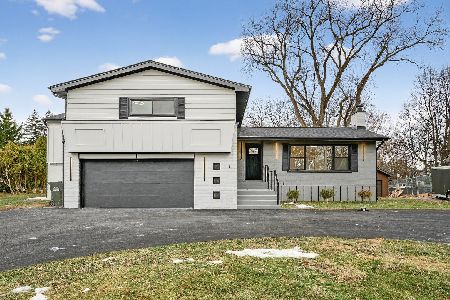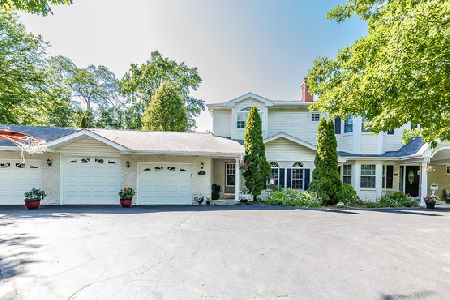307 Circle Avenue, Prospect Heights, Illinois 60070
$305,000
|
Sold
|
|
| Status: | Closed |
| Sqft: | 1,713 |
| Cost/Sqft: | $186 |
| Beds: | 3 |
| Baths: | 2 |
| Year Built: | 1955 |
| Property Taxes: | $3,847 |
| Days On Market: | 2458 |
| Lot Size: | 0,43 |
Description
Sprawling brick ranch home located on nearly a half acre lot. 1700+ square feet including 3 bedrooms and 2 bathrooms. The retro charm in this home is timeless! Living room includes gas fireplace with stone surround, huge wall of windows and french doors leading cute sitting area. Idyllic kitchen with built-in diner bench. Separate formal dining room. Master suite with his & her closets, picture window and skylight. 2 additional guest bedrooms...all bedrooms are great sizes! Whole house vacuum for added convenience. Gorgeous views out of every window! Perfect for the car aficionado, this home has a 2 car attached garage PLUS a rarely seen underground garage that leads into the basement, plus 2 full driveways! Built in 1955, the home has only had 2 owners! Located in picturesque neighborhood with highly desirable Hershey school district. Walking distance to library, park district, pool, tennis courts and baseball field! Estate sale, sold as-is.
Property Specifics
| Single Family | |
| — | |
| Ranch | |
| 1955 | |
| Full | |
| — | |
| No | |
| 0.43 |
| Cook | |
| Smith And Dawsons | |
| 0 / Not Applicable | |
| None | |
| Private Well | |
| Public Sewer | |
| 10357613 | |
| 03223000120000 |
Nearby Schools
| NAME: | DISTRICT: | DISTANCE: | |
|---|---|---|---|
|
Grade School
Dwight D Eisenhower Elementary S |
23 | — | |
|
Middle School
Macarthur Middle School |
23 | Not in DB | |
|
High School
John Hersey High School |
214 | Not in DB | |
|
Alternate Elementary School
Betsy Ross Elementary School |
— | Not in DB | |
Property History
| DATE: | EVENT: | PRICE: | SOURCE: |
|---|---|---|---|
| 10 Jun, 2019 | Sold | $305,000 | MRED MLS |
| 30 Apr, 2019 | Under contract | $319,000 | MRED MLS |
| 26 Apr, 2019 | Listed for sale | $319,000 | MRED MLS |
Room Specifics
Total Bedrooms: 3
Bedrooms Above Ground: 3
Bedrooms Below Ground: 0
Dimensions: —
Floor Type: Carpet
Dimensions: —
Floor Type: Carpet
Full Bathrooms: 2
Bathroom Amenities: —
Bathroom in Basement: 0
Rooms: Foyer
Basement Description: Finished
Other Specifics
| 4 | |
| Concrete Perimeter | |
| Asphalt | |
| Patio | |
| Mature Trees | |
| 60X184X38X54X47X43X134 | |
| Pull Down Stair,Unfinished | |
| Full | |
| Vaulted/Cathedral Ceilings, Skylight(s), First Floor Bedroom, First Floor Full Bath | |
| Range, Dishwasher, Refrigerator, Washer, Dryer, Water Softener Owned | |
| Not in DB | |
| Street Lights, Street Paved | |
| — | |
| — | |
| Gas Log |
Tax History
| Year | Property Taxes |
|---|---|
| 2019 | $3,847 |
Contact Agent
Nearby Similar Homes
Nearby Sold Comparables
Contact Agent
Listing Provided By
Coldwell Banker Residential







