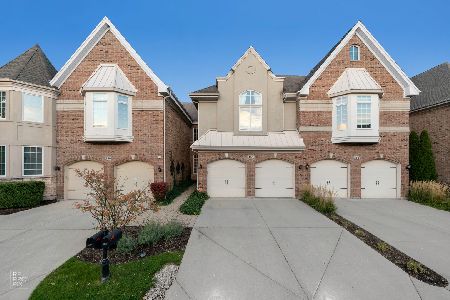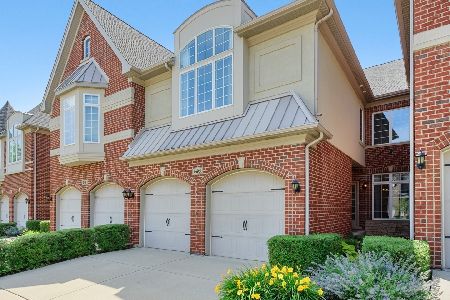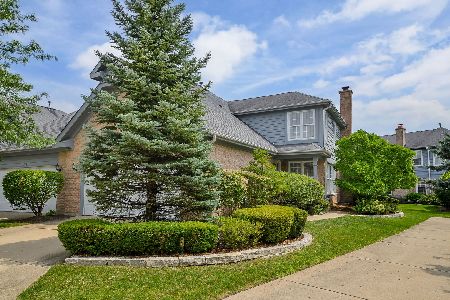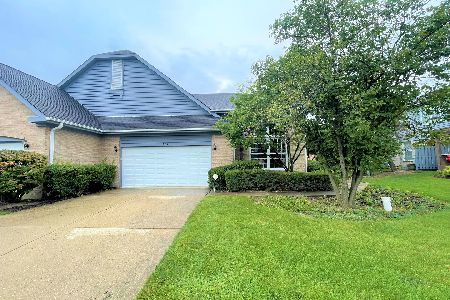307 Collin Circle, Bloomingdale, Illinois 60108
$335,000
|
Sold
|
|
| Status: | Closed |
| Sqft: | 2,119 |
| Cost/Sqft: | $163 |
| Beds: | 3 |
| Baths: | 4 |
| Year Built: | 1993 |
| Property Taxes: | $7,714 |
| Days On Market: | 2319 |
| Lot Size: | 0,00 |
Description
It's gorgeous and nothing comes close~ Rarely available 3 bedroom unit with a nice open floor plan and 2 story living room~ Updated kitchen~ New Hardwood flooring thorough-out~ Separate shower, whirlpool tub, wall closet and walk in closet in master suite~ Main level laundry~ Nice private brick-paver patio off kitchen~ Finished lower level with half bath~ Furnace, central air and HW heater replaced in 2009~ Sliding glass door replaced in 2011~ New roof in 2013~ Clubhouse offers indoor and outdoor pool tennis courts, exercise facility and party rooms that can be rented for special occasions. District 13 & 108 schools, close to shopping and expressways~
Property Specifics
| Condos/Townhomes | |
| 2 | |
| — | |
| 1993 | |
| Full | |
| SEATON | |
| No | |
| — |
| Du Page | |
| Bloomfield Club | |
| 289 / Monthly | |
| Insurance,Clubhouse,Exercise Facilities,Pool,Exterior Maintenance,Lawn Care,Snow Removal | |
| Lake Michigan | |
| Public Sewer | |
| 10557030 | |
| 0216301119 |
Nearby Schools
| NAME: | DISTRICT: | DISTANCE: | |
|---|---|---|---|
|
Grade School
Erickson Elementary School |
13 | — | |
|
Middle School
Westfield Middle School |
13 | Not in DB | |
|
High School
Lake Park High School |
108 | Not in DB | |
Property History
| DATE: | EVENT: | PRICE: | SOURCE: |
|---|---|---|---|
| 4 Sep, 2014 | Sold | $288,500 | MRED MLS |
| 11 Jul, 2014 | Under contract | $289,900 | MRED MLS |
| — | Last price change | $299,900 | MRED MLS |
| 12 Jun, 2014 | Listed for sale | $299,900 | MRED MLS |
| 3 Dec, 2019 | Sold | $335,000 | MRED MLS |
| 4 Nov, 2019 | Under contract | $345,000 | MRED MLS |
| 24 Oct, 2019 | Listed for sale | $345,000 | MRED MLS |
Room Specifics
Total Bedrooms: 3
Bedrooms Above Ground: 3
Bedrooms Below Ground: 0
Dimensions: —
Floor Type: Hardwood
Dimensions: —
Floor Type: Hardwood
Full Bathrooms: 4
Bathroom Amenities: —
Bathroom in Basement: 1
Rooms: Bonus Room,Eating Area,Foyer,Recreation Room
Basement Description: Finished
Other Specifics
| 2 | |
| — | |
| — | |
| — | |
| Cul-De-Sac,Landscaped | |
| 96X105X104X28X22X72 | |
| — | |
| Full | |
| Vaulted/Cathedral Ceilings, Hardwood Floors, First Floor Laundry, Walk-In Closet(s) | |
| Range, Microwave, Dishwasher, Washer, Dryer, Disposal, Stainless Steel Appliance(s) | |
| Not in DB | |
| — | |
| — | |
| Exercise Room, Health Club, Party Room, Indoor Pool, Pool, Tennis Court(s) | |
| Gas Log |
Tax History
| Year | Property Taxes |
|---|---|
| 2014 | $7,461 |
| 2019 | $7,714 |
Contact Agent
Nearby Similar Homes
Nearby Sold Comparables
Contact Agent
Listing Provided By
RE/MAX Premier










