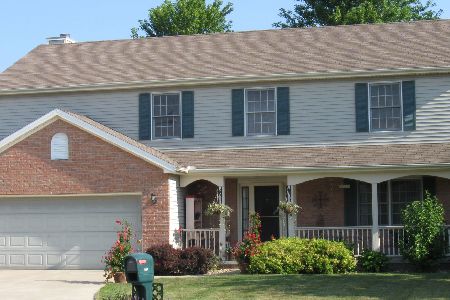307 Covey, Normal, Illinois 61761
$220,000
|
Sold
|
|
| Status: | Closed |
| Sqft: | 2,333 |
| Cost/Sqft: | $96 |
| Beds: | 4 |
| Baths: | 4 |
| Year Built: | 2000 |
| Property Taxes: | $5,591 |
| Days On Market: | 3943 |
| Lot Size: | 0,00 |
Description
Beautiful 4 bedroom in Pheasant Ridge with Finished Basement & THREE Car Tandem Garage! The grand, 2-story entry way is highlighted by gorgeous hardwood flooring, which leads to the open eat-in kitchen featuring a double oven, stone tile backsplash, pantry, new sink & under-cabinet lighting! Huge Family Room boasts a cozy fireplace & built-in bookcases. Ample windows overlook the fully fenced backyard, stone raised flowerbeds, deck & recently added flagstone patio. Spacious Master Suite features a garden tub, separate shower, dual sinks and a large walk-in closet! Finished Basement area includes an office, TWO family rooms, a Full bath AND tons of storage! Living & Dining Rooms appointed with crown molding & chair rail trims. Half Bath & Lower Bath feature upgraded LED faucet! A must see in Prairieland School District!
Property Specifics
| Single Family | |
| — | |
| Traditional | |
| 2000 | |
| Full | |
| — | |
| No | |
| — |
| Mc Lean | |
| Pheasant Ridge | |
| 40 / Annual | |
| — | |
| Public | |
| Public Sewer | |
| 10193095 | |
| 1415351026 |
Nearby Schools
| NAME: | DISTRICT: | DISTANCE: | |
|---|---|---|---|
|
Grade School
Prairieland Elementary |
5 | — | |
|
Middle School
Parkside Jr High |
5 | Not in DB | |
|
High School
Normal Community West High Schoo |
5 | Not in DB | |
Property History
| DATE: | EVENT: | PRICE: | SOURCE: |
|---|---|---|---|
| 27 Jul, 2009 | Sold | $218,500 | MRED MLS |
| 21 Jun, 2009 | Under contract | $224,900 | MRED MLS |
| 27 May, 2009 | Listed for sale | $224,900 | MRED MLS |
| 5 Jun, 2015 | Sold | $220,000 | MRED MLS |
| 14 Apr, 2015 | Under contract | $224,500 | MRED MLS |
| 7 Apr, 2015 | Listed for sale | $224,500 | MRED MLS |
Room Specifics
Total Bedrooms: 4
Bedrooms Above Ground: 4
Bedrooms Below Ground: 0
Dimensions: —
Floor Type: Carpet
Dimensions: —
Floor Type: Carpet
Dimensions: —
Floor Type: Carpet
Full Bathrooms: 4
Bathroom Amenities: Garden Tub
Bathroom in Basement: 1
Rooms: Other Room,Family Room,Foyer
Basement Description: Partially Finished
Other Specifics
| 3 | |
| — | |
| — | |
| Deck, Porch | |
| Fenced Yard,Mature Trees,Landscaped | |
| 69 X 115 | |
| Pull Down Stair | |
| Full | |
| Vaulted/Cathedral Ceilings, Built-in Features, Walk-In Closet(s) | |
| Dishwasher, Refrigerator, Range, Microwave | |
| Not in DB | |
| — | |
| — | |
| — | |
| Gas Log, Attached Fireplace Doors/Screen |
Tax History
| Year | Property Taxes |
|---|---|
| 2009 | $4,687 |
| 2015 | $5,591 |
Contact Agent
Nearby Similar Homes
Nearby Sold Comparables
Contact Agent
Listing Provided By
Berkshire Hathaway Snyder Real Estate









