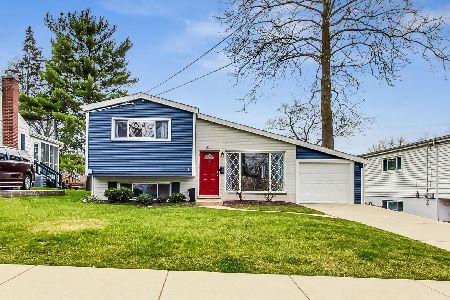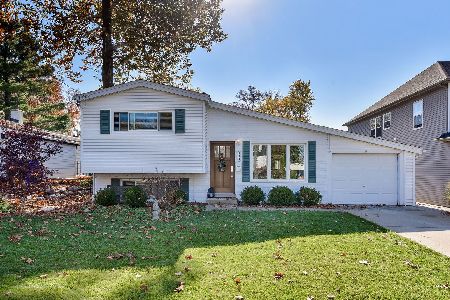307 Elm Street, Glen Ellyn, Illinois 60137
$355,000
|
Sold
|
|
| Status: | Closed |
| Sqft: | 1,315 |
| Cost/Sqft: | $274 |
| Beds: | 3 |
| Baths: | 2 |
| Year Built: | 1959 |
| Property Taxes: | $8,731 |
| Days On Market: | 1704 |
| Lot Size: | 0,17 |
Description
Cuteness overload and perfectly updated with a light, airy touch! The huge sun-drenched kitchen has an abundance of cabinetry and counter space, a large eating area, newer appliances and a planning desk. The kitchen also features a new sliding glass door that opens to the patio for your outdoor entertaining. Living room features vaulted ceiling and gleaming hardwood floors. The second floor offers 3 bedrooms, hardwood flooring and an updated full bathroom with newer flooring. The dining room features a large space for your table, new built-in cabinetry, new shiplap wall and a lovely window with window planters to give the room a bright and cheery feel. Take a few steps down from the dining room and you are in the spacious family room with newer carpeting, lots of windows, and a full wall of closets. The lower level also offers a second updated full bathroom, and huge concrete crawl space for storage. The spacious laundry/mudroom offers an abundance of cabinets, shelving, utility sink and exterior access. The large yard is perfect for your summer gatherings. There is also a large shed for storage in the back yard. Spacious garage with concrete a patio located directly behind it (would be perfect for adding a tandem garage). Just a short walk to the elementary school and park. Close to the train and Interstate 355. Location, location, location! Furnace 2018, A/C 2018, H20 Heater 2011, Double Oven 2016, Stovetop 2021, Dishwasher 2018, Kitchen Backsplash 2019, Kitchen Faucet 2019, Sump Pump Battery Backup 2015, Aluminum Fence 2015, Radon Mitigation System installed 2015. Lower level family room is not included in square footage of 1,315 which is a 13 x 18 room with a full wall of closets for storage and many windows. Hurry this one is a perfect 10!
Property Specifics
| Single Family | |
| — | |
| — | |
| 1959 | |
| — | |
| — | |
| No | |
| 0.17 |
| — | |
| — | |
| 0 / Not Applicable | |
| — | |
| — | |
| — | |
| 11095639 | |
| 0510207015 |
Nearby Schools
| NAME: | DISTRICT: | DISTANCE: | |
|---|---|---|---|
|
Grade School
Churchill Elementary School |
41 | — | |
|
Middle School
Hadley Junior High School |
41 | Not in DB | |
|
High School
Glenbard West High School |
87 | Not in DB | |
Property History
| DATE: | EVENT: | PRICE: | SOURCE: |
|---|---|---|---|
| 23 Mar, 2015 | Sold | $279,000 | MRED MLS |
| 28 Jan, 2015 | Under contract | $287,900 | MRED MLS |
| — | Last price change | $296,900 | MRED MLS |
| 7 Oct, 2014 | Listed for sale | $298,900 | MRED MLS |
| 14 Jul, 2021 | Sold | $355,000 | MRED MLS |
| 8 Jun, 2021 | Under contract | $360,000 | MRED MLS |
| — | Last price change | $370,000 | MRED MLS |
| 20 May, 2021 | Listed for sale | $370,000 | MRED MLS |
| 13 May, 2024 | Sold | $425,000 | MRED MLS |
| 14 Apr, 2024 | Under contract | $425,000 | MRED MLS |
| 11 Apr, 2024 | Listed for sale | $425,000 | MRED MLS |
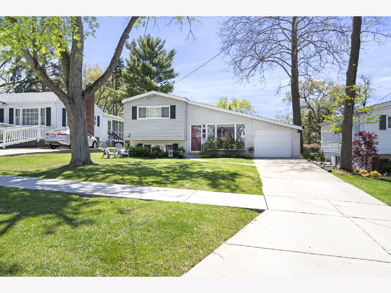
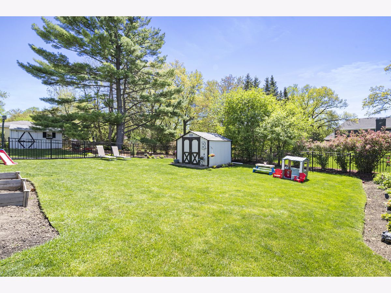
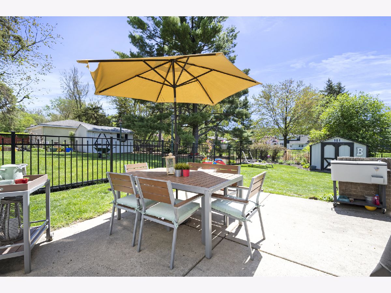
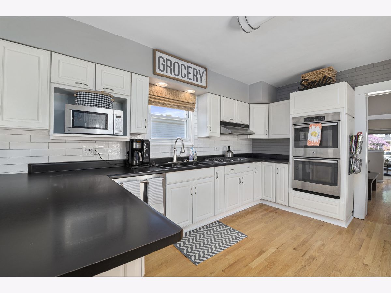
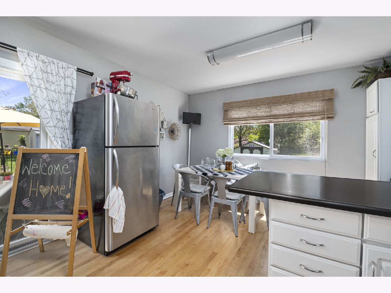
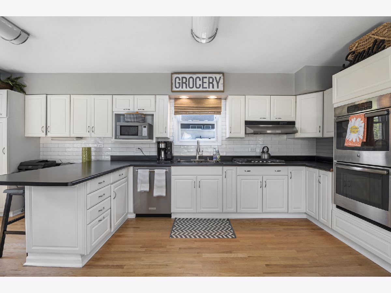
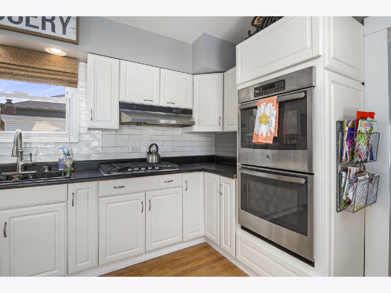
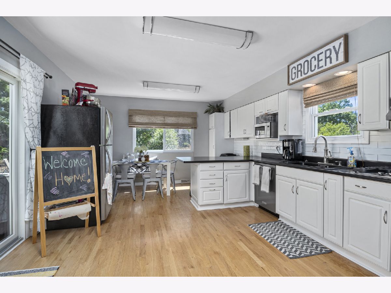
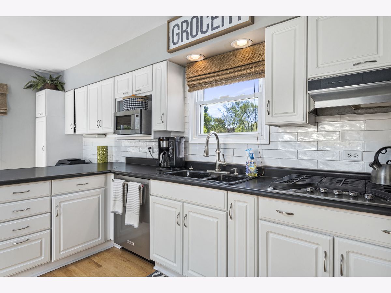
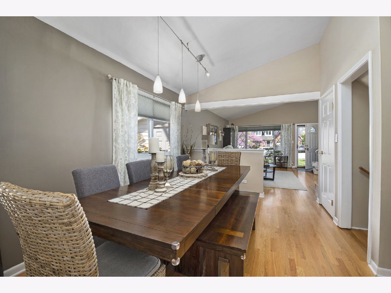
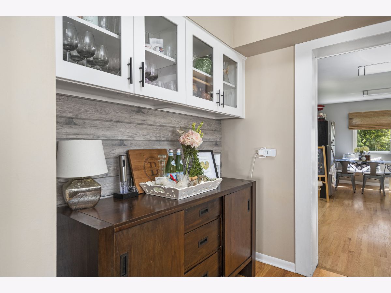
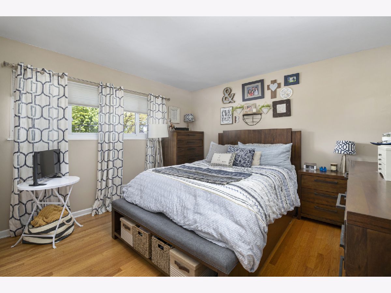
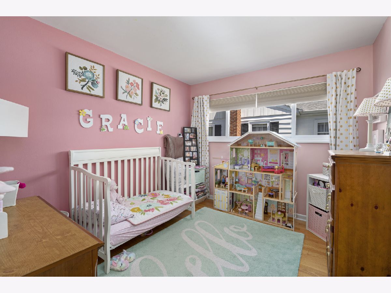
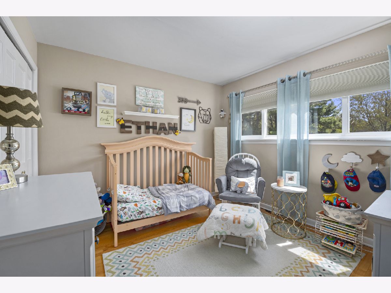
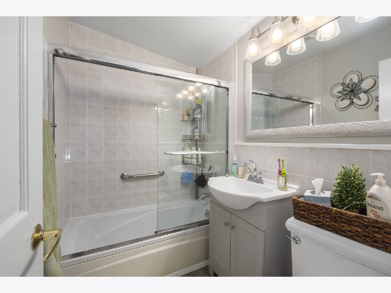
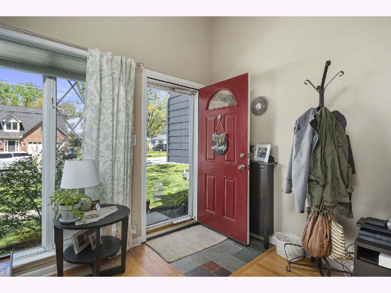
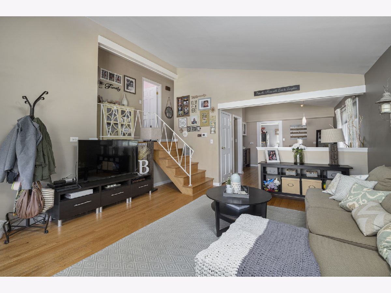
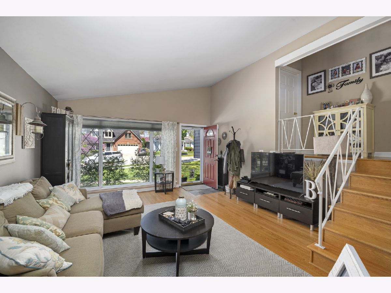
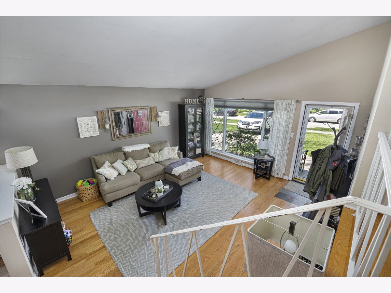
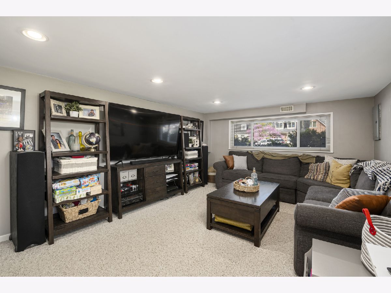
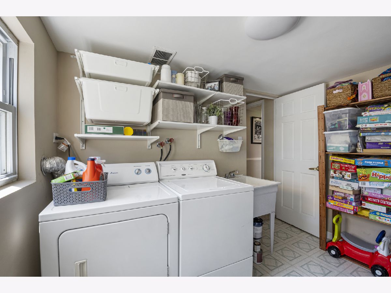
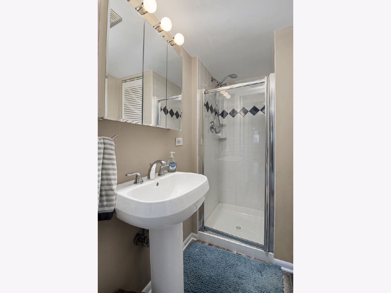
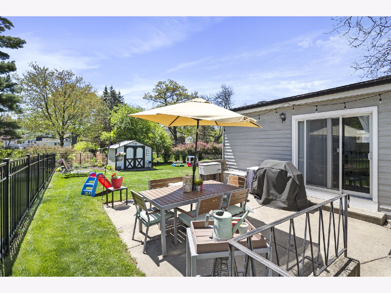
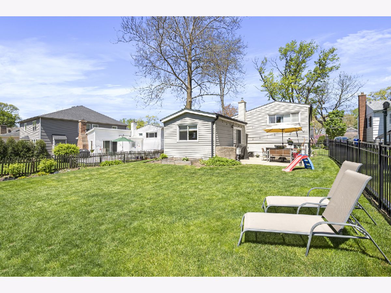
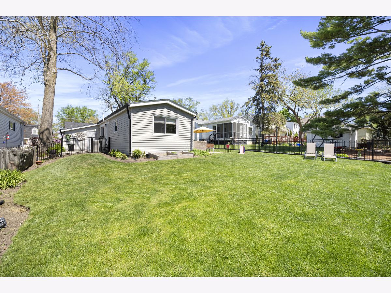
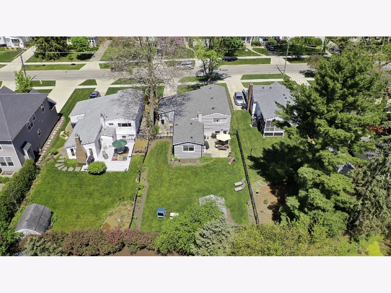
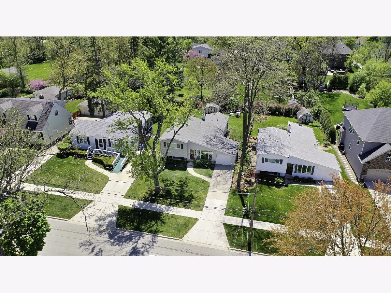
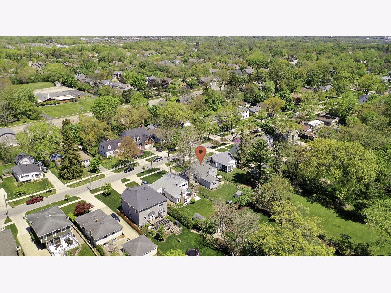
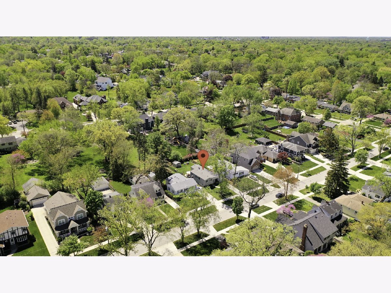
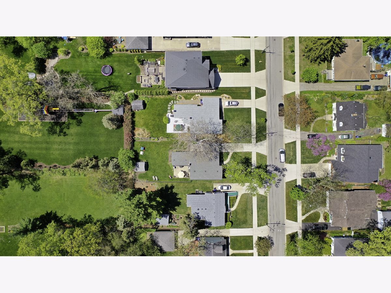
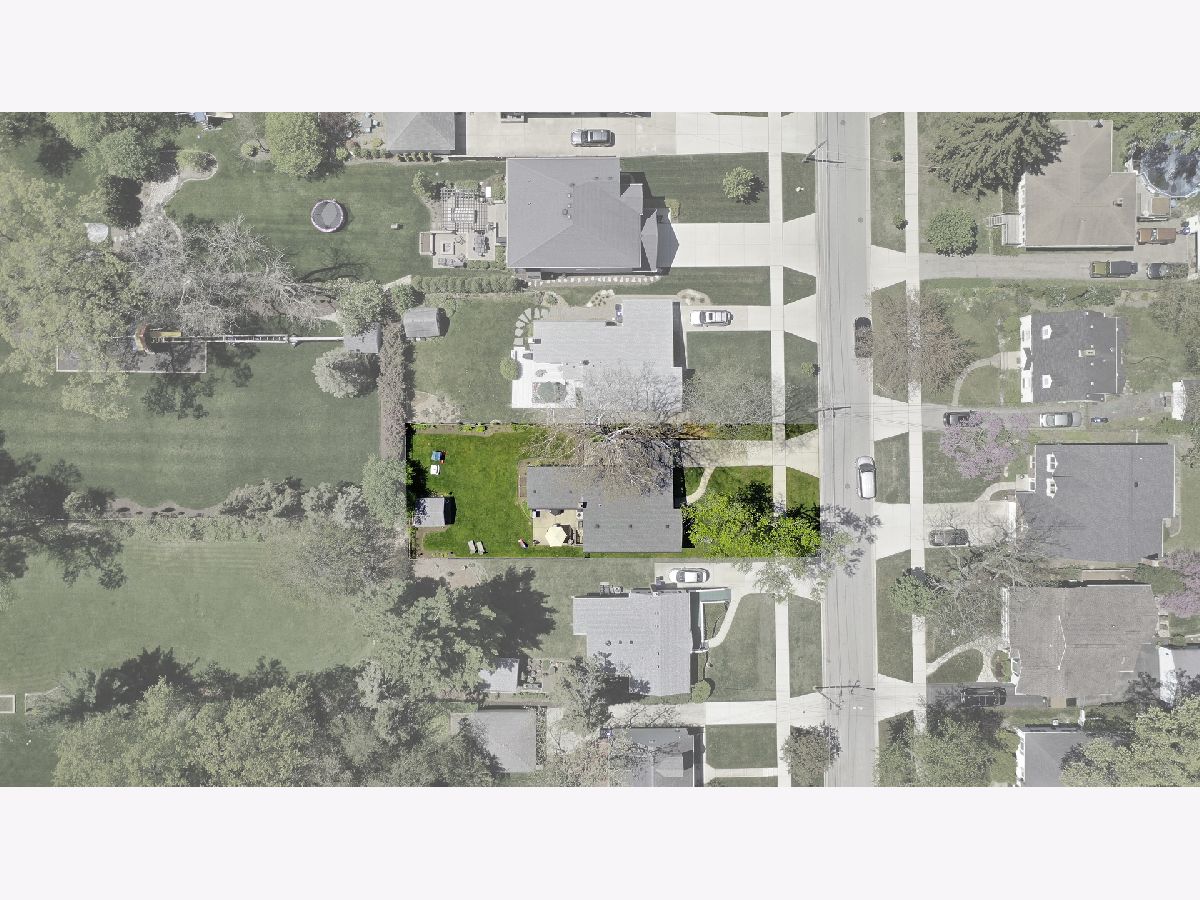
Room Specifics
Total Bedrooms: 3
Bedrooms Above Ground: 3
Bedrooms Below Ground: 0
Dimensions: —
Floor Type: —
Dimensions: —
Floor Type: —
Full Bathrooms: 2
Bathroom Amenities: —
Bathroom in Basement: 1
Rooms: —
Basement Description: Unfinished
Other Specifics
| 1 | |
| — | |
| Concrete | |
| — | |
| — | |
| 52 X 140 X 52 X 138 | |
| — | |
| — | |
| — | |
| — | |
| Not in DB | |
| — | |
| — | |
| — | |
| — |
Tax History
| Year | Property Taxes |
|---|---|
| 2015 | $6,846 |
| 2021 | $8,731 |
| 2024 | $9,000 |
Contact Agent
Nearby Similar Homes
Nearby Sold Comparables
Contact Agent
Listing Provided By
RE/MAX Ultimate Professionals






