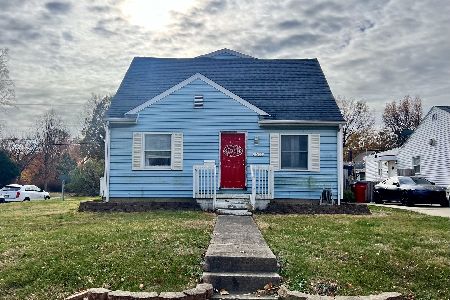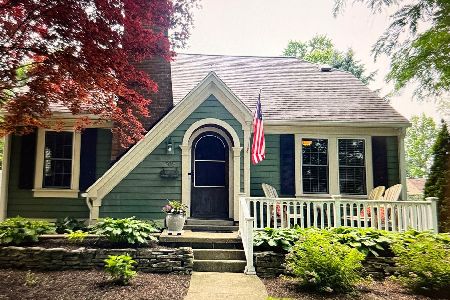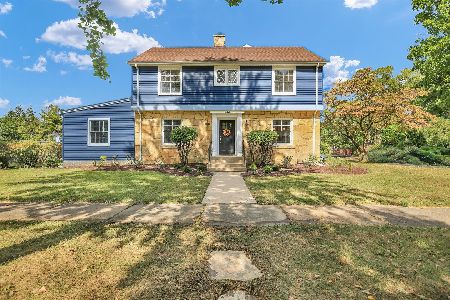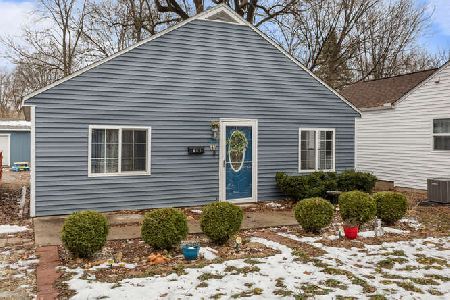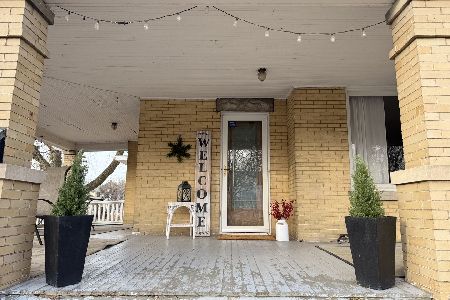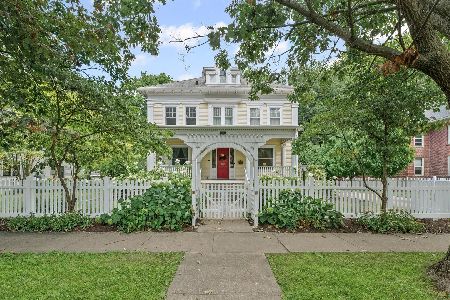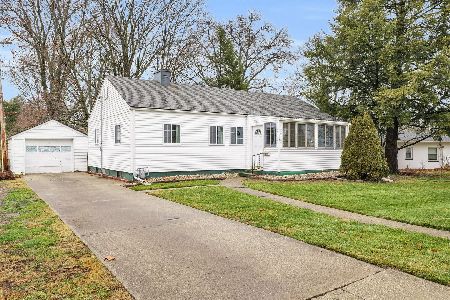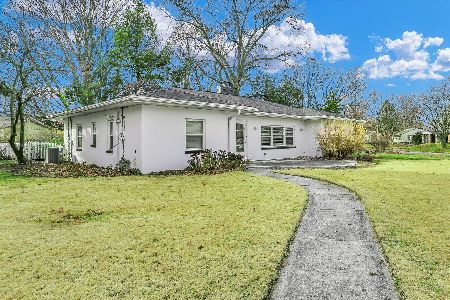307 Elmwood Drive, Champaign, Illinois 61821
$132,000
|
Sold
|
|
| Status: | Closed |
| Sqft: | 1,000 |
| Cost/Sqft: | $135 |
| Beds: | 3 |
| Baths: | 2 |
| Year Built: | — |
| Property Taxes: | $3,374 |
| Days On Market: | 2412 |
| Lot Size: | 0,00 |
Description
All dressed up and ready to go. Remodeled Kitchen, bathroom, refinished hardwood floors, new flooring in basement, kitchen, bathroom. Sweet kitchen with appliances included. Situated on corner lot with concrete driveway, fenced rear yard, large patio and breezeway to single car garage. Huge family room, storage room, laundry in basement and half bath. Roof 2014. Is it a flip? No, just a seller making their place as sweet as can be for the new owners
Property Specifics
| Single Family | |
| — | |
| Bungalow | |
| — | |
| Full | |
| — | |
| No | |
| — |
| Champaign | |
| — | |
| 0 / Not Applicable | |
| None | |
| Public | |
| Public Sewer | |
| 10436195 | |
| 422011454021 |
Nearby Schools
| NAME: | DISTRICT: | DISTANCE: | |
|---|---|---|---|
|
Grade School
Champaign Elementary School |
4 | — | |
|
Middle School
Champaign Junior High School |
4 | Not in DB | |
|
High School
Central High School |
4 | Not in DB | |
Property History
| DATE: | EVENT: | PRICE: | SOURCE: |
|---|---|---|---|
| 20 Sep, 2019 | Sold | $132,000 | MRED MLS |
| 1 Aug, 2019 | Under contract | $135,000 | MRED MLS |
| 25 Jul, 2019 | Listed for sale | $135,000 | MRED MLS |
Room Specifics
Total Bedrooms: 3
Bedrooms Above Ground: 3
Bedrooms Below Ground: 0
Dimensions: —
Floor Type: Hardwood
Dimensions: —
Floor Type: Hardwood
Full Bathrooms: 2
Bathroom Amenities: —
Bathroom in Basement: 1
Rooms: No additional rooms
Basement Description: Partially Finished
Other Specifics
| 1 | |
| Block | |
| Concrete | |
| Patio | |
| Corner Lot,Fenced Yard | |
| 132X76X132X79 | |
| Unfinished | |
| — | |
| Hardwood Floors, First Floor Bedroom, First Floor Full Bath, Built-in Features | |
| Range, Dishwasher, Refrigerator, Disposal, Range Hood | |
| Not in DB | |
| Street Lights, Street Paved | |
| — | |
| — | |
| Wood Burning |
Tax History
| Year | Property Taxes |
|---|---|
| 2019 | $3,374 |
Contact Agent
Nearby Similar Homes
Nearby Sold Comparables
Contact Agent
Listing Provided By
Coldwell Banker The R.E. Group

