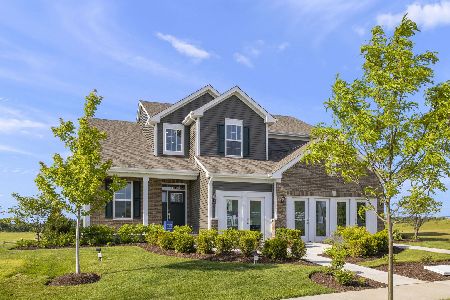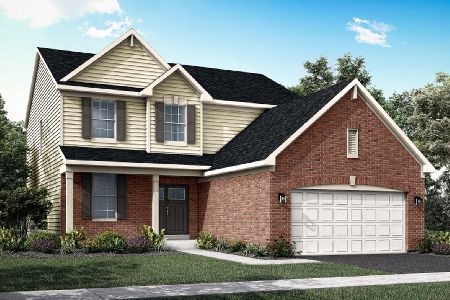307 Flintlock Court, Oswego, Illinois 60543
$315,000
|
Sold
|
|
| Status: | Closed |
| Sqft: | 2,829 |
| Cost/Sqft: | $110 |
| Beds: | 4 |
| Baths: | 4 |
| Year Built: | 2002 |
| Property Taxes: | $10,165 |
| Days On Market: | 3511 |
| Lot Size: | 0,30 |
Description
National Blue Ribbon Elementary, Quiet Cul-de-sac w/mature trees, oversized 3rd bay garage for toys/work (12ft ceiling)w/upgraded electrical, brick & cedar exterior, Upgraded cabinets & trim, granite, custom barn-wood island, all hardwood 1st floor, airy 9' ceilings, HUGE fenced yard, Custom Grand Entry Door, finished 1000sqft basement suite with a bdrm, full ba & RecRm, Master bdrm w/vaulted ceiling & sitting rm, room over garage to expand Master Walk in Closet, 1st floor Office (could be 6th Bdrm), Tons of Storage, walk to tennis, kid park, Waubonsie Trail, 1 mile to pool-restaurants-shopping, fish in the ponds-the amenities go on and on! Owners relocating for a new job, let their new opportunity be your opportunity for a Great Deal on a semi-custom home in prestigious Mill Race Creek! agent owned
Property Specifics
| Single Family | |
| — | |
| Colonial | |
| 2002 | |
| Full | |
| ST. ANDREWS | |
| No | |
| 0.3 |
| Kendall | |
| Mill Race Creek | |
| 400 / Annual | |
| Other | |
| Public | |
| Public Sewer | |
| 09265299 | |
| 0309430005 |
Nearby Schools
| NAME: | DISTRICT: | DISTANCE: | |
|---|---|---|---|
|
Grade School
Old Post Elementary School |
308 | — | |
|
Middle School
Thompson Junior High School |
308 | Not in DB | |
|
High School
Oswego High School |
308 | Not in DB | |
Property History
| DATE: | EVENT: | PRICE: | SOURCE: |
|---|---|---|---|
| 6 Nov, 2013 | Sold | $276,500 | MRED MLS |
| 29 Aug, 2013 | Under contract | $289,000 | MRED MLS |
| — | Last price change | $299,000 | MRED MLS |
| 22 Jul, 2013 | Listed for sale | $299,000 | MRED MLS |
| 1 Aug, 2016 | Sold | $315,000 | MRED MLS |
| 29 Jun, 2016 | Under contract | $309,900 | MRED MLS |
| 22 Jun, 2016 | Listed for sale | $309,900 | MRED MLS |
Room Specifics
Total Bedrooms: 5
Bedrooms Above Ground: 4
Bedrooms Below Ground: 1
Dimensions: —
Floor Type: Carpet
Dimensions: —
Floor Type: Carpet
Dimensions: —
Floor Type: Carpet
Dimensions: —
Floor Type: —
Full Bathrooms: 4
Bathroom Amenities: Separate Shower,Double Sink,Soaking Tub
Bathroom in Basement: 1
Rooms: Recreation Room,Bedroom 5,Sitting Room
Basement Description: Finished
Other Specifics
| 3 | |
| Concrete Perimeter | |
| Asphalt | |
| Patio | |
| Cul-De-Sac,Fenced Yard | |
| 28X28X108X61X101X126 | |
| Unfinished | |
| Full | |
| Vaulted/Cathedral Ceilings, Hardwood Floors, In-Law Arrangement, First Floor Laundry | |
| Range, Microwave, Dishwasher, Refrigerator, Washer, Dryer, Disposal | |
| Not in DB | |
| Pool, Tennis Courts, Sidewalks, Street Lights | |
| — | |
| — | |
| Wood Burning, Gas Starter |
Tax History
| Year | Property Taxes |
|---|---|
| 2013 | $9,814 |
| 2016 | $10,165 |
Contact Agent
Nearby Similar Homes
Nearby Sold Comparables
Contact Agent
Listing Provided By
Charles Rutenberg Realty of IL









