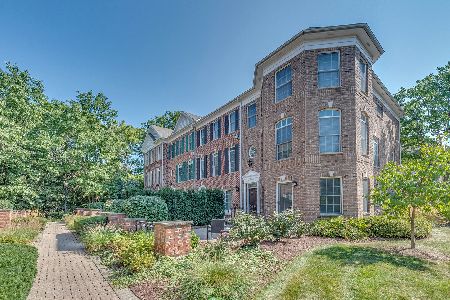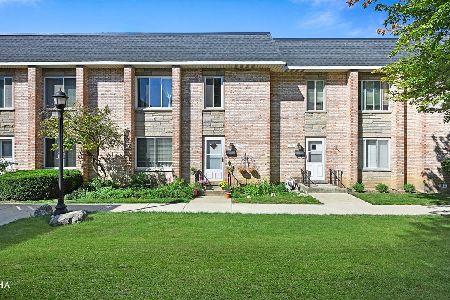307 Fremont Street, Naperville, Illinois 60540
$770,000
|
Sold
|
|
| Status: | Closed |
| Sqft: | 2,489 |
| Cost/Sqft: | $313 |
| Beds: | 3 |
| Baths: | 3 |
| Year Built: | 2006 |
| Property Taxes: | $12,532 |
| Days On Market: | 268 |
| Lot Size: | 0,00 |
Description
Embrace the best of Downtown Naperville in this fabulous brownstone situated on a tranquil, tree-lined cul-de-sac on the coveted west side. Just steps from renowned dining, upscale shopping, the scenic Riverwalk, Centennial Beach, Metra and award-winning District 203 schools, this residence offers a lifestyle of unmatched convenience and luxury-free from HOA fees or restrictions. Framed by a timeless limestone and brick exterior, this home offers four levels of well designed living space. The open-concept main floor is flooded with natural light, showcasing 9-foot ceilings, gleaming hardwood floors, intricate millwork, and oversized windows. A cozy gas fireplace anchors the inviting living room, while the stunning staircase creates a striking visual centerpiece, seamlessly connecting each level. The gourmet kitchen is equipped with Brakur 42" cabinetry, high-end stainless-steel appliances, granite countertops, a double built-in oven, a premium stovetop with a vent-out hood, and a generous center island perfect for gatherings. Enjoy meals in the sunlit eat-in kitchen or step out to the cedar deck, featuring upper and lower levels that connect, ideal for outdoor entertaining. The lower level offers a spacious family room complete with a second gas fireplace and walkout access to a stamped-concrete patio-perfect for relaxing afternoons or casual get-togethers. Upstairs features three well-appointed bedrooms, including a luxurious primary suite with a spa-inspired ensuite bath complete with a jetted tub, separate shower, dual vanity, and a custom walk-in closet. Two additional bedrooms provide ample space and share a beautifully designed full hall bath. Convenient upstairs laundry simplifies everyday tasks. For added versatility, the unfinished basement with a rough-in bath offers ample storage and potential for personalization. The attached two-car garage on the lower level ensures effortless convenience. This exceptional home is located within walking distance of award-winning District 203 schools and all that vibrant downtown Naperville has to offer. With its blend of style, location, and lifestyle, this property represents a rare opportunity to live in one of Naperville's most sought-after neighborhoods. No HOA assessments or restrictions! New updates include: Furnace/humidifier(2023); Sump pump(2023); Water heater(2023);Bosch dishwasher(2023); New carpet(2022); Re-sealed driveway(2024).
Property Specifics
| Condos/Townhomes | |
| 3 | |
| — | |
| 2006 | |
| — | |
| — | |
| No | |
| — |
| — | |
| — | |
| 0 / Not Applicable | |
| — | |
| — | |
| — | |
| 12262969 | |
| 0713103020 |
Nearby Schools
| NAME: | DISTRICT: | DISTANCE: | |
|---|---|---|---|
|
Grade School
Naper Elementary School |
203 | — | |
|
Middle School
Washington Junior High School |
203 | Not in DB | |
|
High School
Naperville North High School |
203 | Not in DB | |
Property History
| DATE: | EVENT: | PRICE: | SOURCE: |
|---|---|---|---|
| 15 May, 2014 | Sold | $525,000 | MRED MLS |
| 19 Feb, 2014 | Under contract | $545,000 | MRED MLS |
| 12 Feb, 2014 | Listed for sale | $545,000 | MRED MLS |
| 31 Mar, 2025 | Sold | $770,000 | MRED MLS |
| 10 Feb, 2025 | Under contract | $779,000 | MRED MLS |
| 6 Feb, 2025 | Listed for sale | $779,000 | MRED MLS |

















































Room Specifics
Total Bedrooms: 3
Bedrooms Above Ground: 3
Bedrooms Below Ground: 0
Dimensions: —
Floor Type: —
Dimensions: —
Floor Type: —
Full Bathrooms: 3
Bathroom Amenities: Whirlpool,Separate Shower,Double Sink
Bathroom in Basement: 0
Rooms: —
Basement Description: —
Other Specifics
| 2 | |
| — | |
| — | |
| — | |
| — | |
| 34X118X39X118 | |
| — | |
| — | |
| — | |
| — | |
| Not in DB | |
| — | |
| — | |
| — | |
| — |
Tax History
| Year | Property Taxes |
|---|---|
| 2014 | $10,434 |
| 2025 | $12,532 |
Contact Agent
Nearby Similar Homes
Nearby Sold Comparables
Contact Agent
Listing Provided By
@properties Christie's International Real Estate








