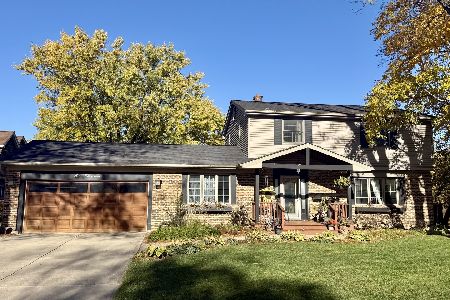307 Greenwood North, Dekalb, Illinois 60115
$359,900
|
Sold
|
|
| Status: | Closed |
| Sqft: | 2,526 |
| Cost/Sqft: | $142 |
| Beds: | 3 |
| Baths: | 3 |
| Year Built: | 1978 |
| Property Taxes: | $8,314 |
| Days On Market: | 1691 |
| Lot Size: | 0,44 |
Description
Beautiful ranch tucked into a wooded lot, on a quiet cul de sac. The property backs up to acres of woods and the bike/walking pathway on the north side of DeKalb. The house and lot have a very private feel. The home has an open floor plan that allows views to the woods from every room along the back of the house, including the master bedroom. The kitchen opens to a family room which then opens to the "cabin like" screened in back porch. A large opening from the kitchen area allows views to the living room and dining area. The kitchen has granite countertops, a gas range, double oven and two sinks at opposite ends of the work area. Each sink has a garbage disposal. There is also a wooded view out the kitchen windows. Brazillion cherry flooring throughout the kitchen, family room and hallway to the bedrooms. A beautiful tie-in to the natural setting of the home. Living room has wood burning fireplace. Master bedroom has 3 large windows for the view. The master bath has a large walk in shower and a sliding door exit to the hot tub on the rear deck. Seller would like to close at the end of August.
Property Specifics
| Single Family | |
| — | |
| — | |
| 1978 | |
| Full | |
| — | |
| No | |
| 0.44 |
| De Kalb | |
| — | |
| — / Not Applicable | |
| None | |
| Public | |
| Public Sewer | |
| 11126826 | |
| 0811276006 |
Property History
| DATE: | EVENT: | PRICE: | SOURCE: |
|---|---|---|---|
| 30 Jul, 2021 | Sold | $359,900 | MRED MLS |
| 20 Jun, 2021 | Under contract | $359,900 | MRED MLS |
| 17 Jun, 2021 | Listed for sale | $359,900 | MRED MLS |
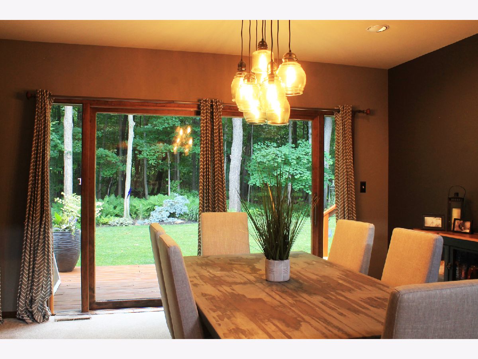
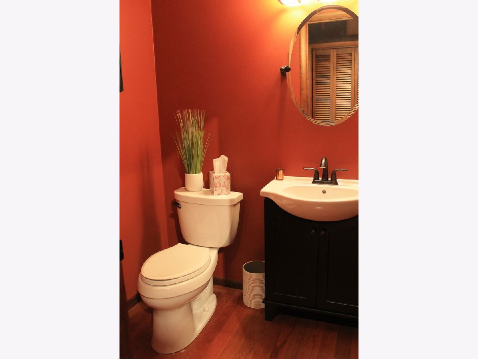
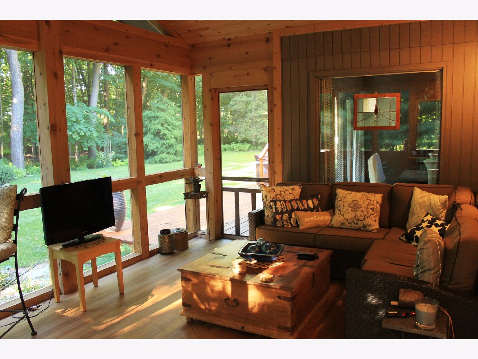
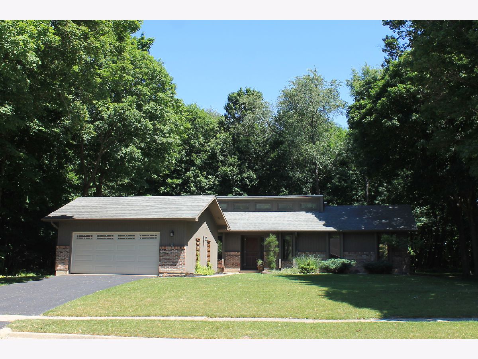
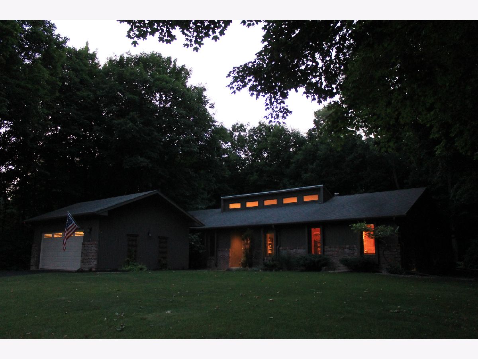
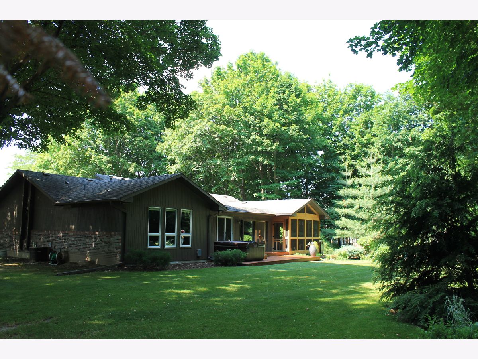
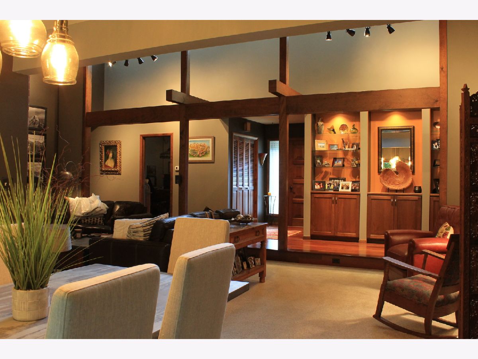
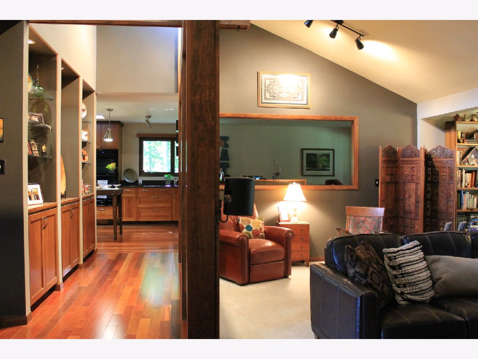
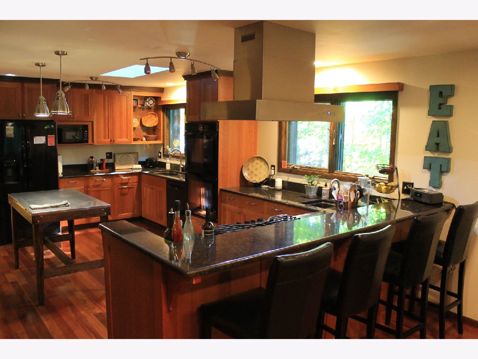
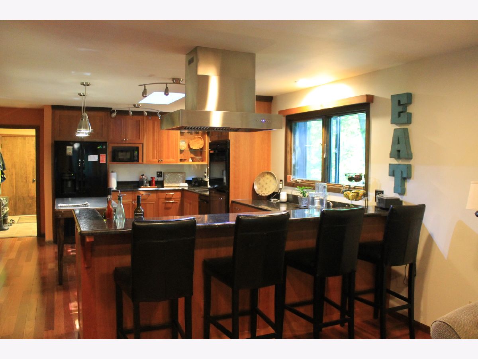
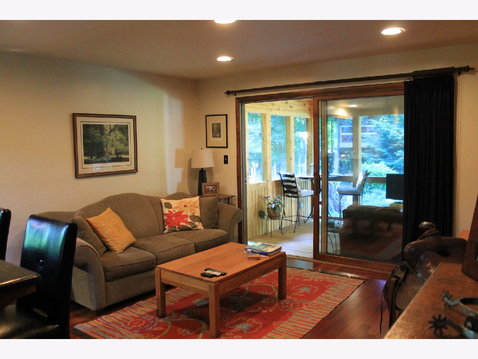
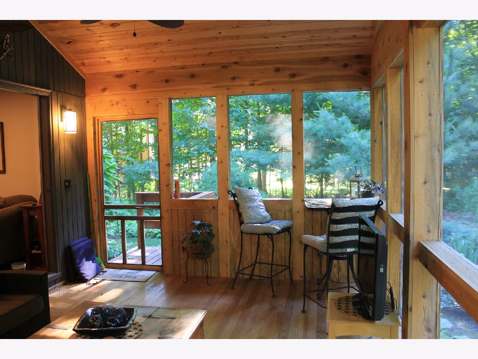
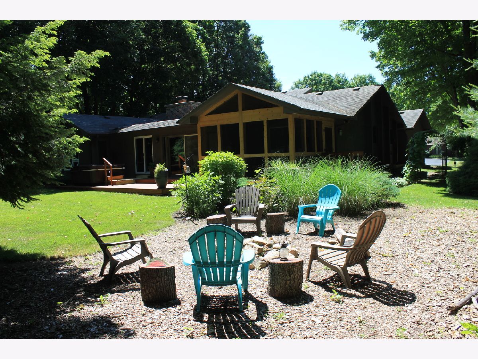
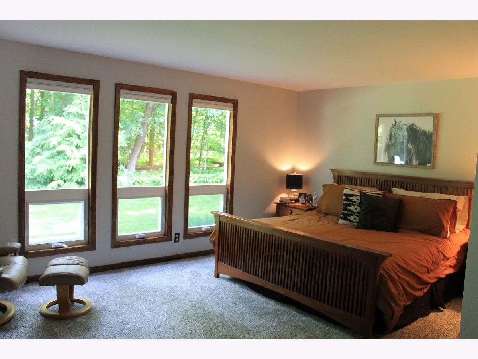
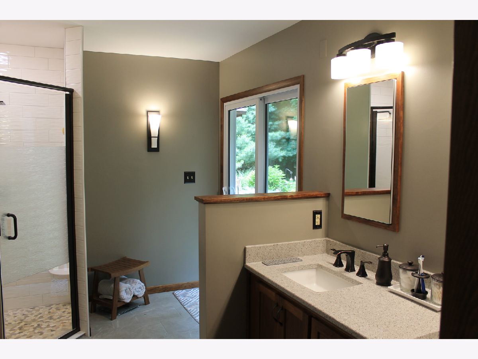
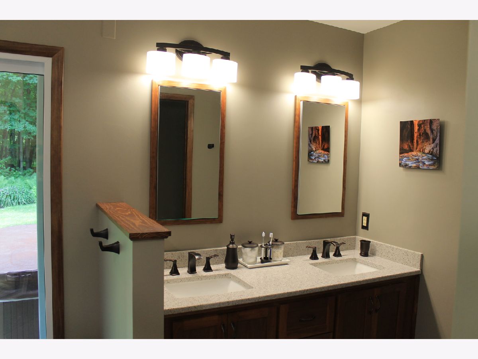
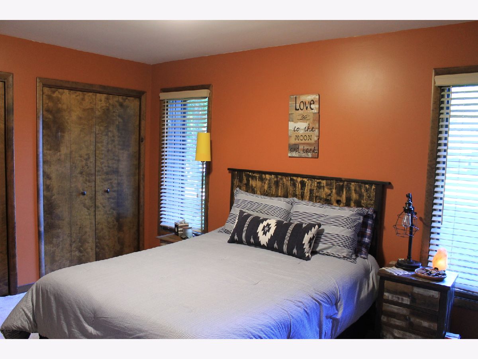
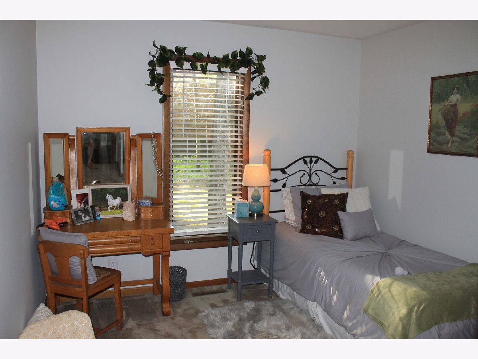
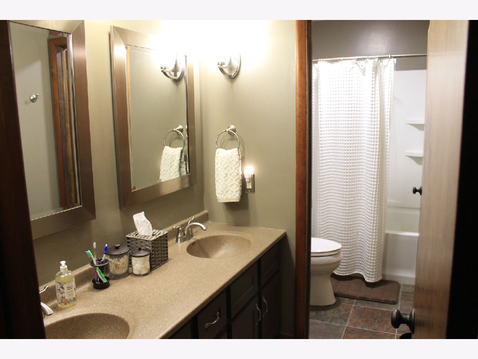
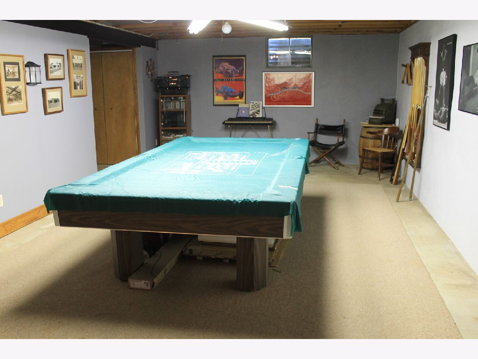
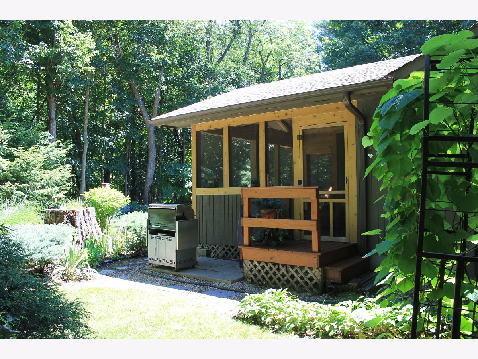
Room Specifics
Total Bedrooms: 3
Bedrooms Above Ground: 3
Bedrooms Below Ground: 0
Dimensions: —
Floor Type: Carpet
Dimensions: —
Floor Type: Carpet
Full Bathrooms: 3
Bathroom Amenities: —
Bathroom in Basement: 0
Rooms: Office
Basement Description: Unfinished
Other Specifics
| 2 | |
| Concrete Perimeter | |
| — | |
| Deck, Hot Tub, Porch Screened | |
| Cul-De-Sac | |
| 79.5X 52X155.68X139.87X160 | |
| — | |
| Full | |
| Vaulted/Cathedral Ceilings, Hardwood Floors, First Floor Bedroom, First Floor Laundry, First Floor Full Bath | |
| Double Oven, Microwave, Dishwasher, Refrigerator, Washer, Dryer, Disposal, Cooktop | |
| Not in DB | |
| Curbs, Sidewalks, Street Lights | |
| — | |
| — | |
| Wood Burning |
Tax History
| Year | Property Taxes |
|---|---|
| 2021 | $8,314 |
Contact Agent
Nearby Sold Comparables
Contact Agent
Listing Provided By
RVG Commercial Realty

