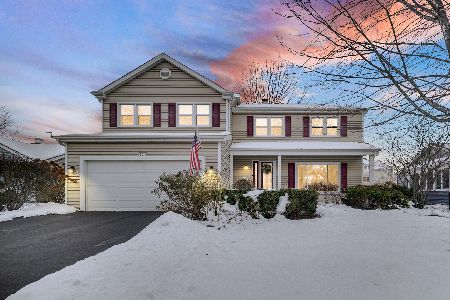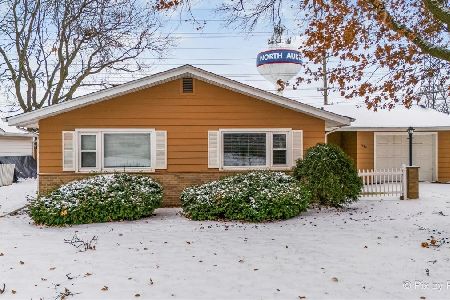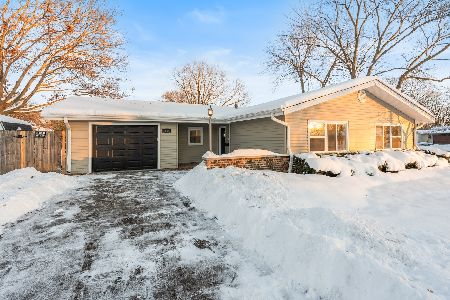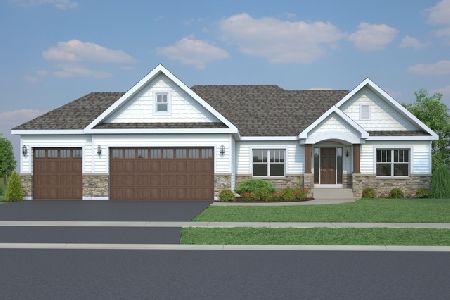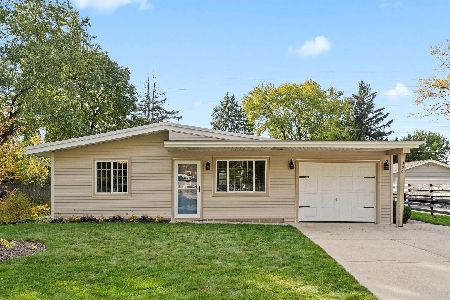307 John Street, North Aurora, Illinois 60542
$180,000
|
Sold
|
|
| Status: | Closed |
| Sqft: | 1,262 |
| Cost/Sqft: | $150 |
| Beds: | 3 |
| Baths: | 1 |
| Year Built: | 1960 |
| Property Taxes: | $3,850 |
| Days On Market: | 3223 |
| Lot Size: | 0,00 |
Description
Move in Ready updated Ranch! Features include engineered hardwood flooring in the Living, Kitchen and Family Rooms, new carpet in bedrooms, Maple cabinetry with granite counters, large serving area and pantry closet, stainless steel appliances including a range with double oven. Three bedrooms and updated hall bath. The attached 3 car heated garage/workshop is great for the car or motorcycle buff, hobbyist or for tons of extra storage space! Fenced yard with large deck, shed and enclosed dog run. Low maintenance with newer Siding, Windows, Water heater, HVAC, all 4yrs old, Roof only 2 yrs old. A block away from Valley Green Golf Course and just minutes away from I-88. Make it your home today!
Property Specifics
| Single Family | |
| — | |
| Ranch | |
| 1960 | |
| None | |
| — | |
| No | |
| — |
| Kane | |
| — | |
| 0 / Not Applicable | |
| None | |
| Public | |
| Public Sewer | |
| 09569547 | |
| 1504179027 |
Nearby Schools
| NAME: | DISTRICT: | DISTANCE: | |
|---|---|---|---|
|
Grade School
Goodwin Elementary School |
129 | — | |
|
Middle School
Jewel Middle School |
129 | Not in DB | |
|
High School
West Aurora High School |
129 | Not in DB | |
Property History
| DATE: | EVENT: | PRICE: | SOURCE: |
|---|---|---|---|
| 1 Oct, 2012 | Sold | $46,000 | MRED MLS |
| 20 Sep, 2012 | Under contract | $55,000 | MRED MLS |
| 29 May, 2012 | Listed for sale | $55,000 | MRED MLS |
| 24 Apr, 2013 | Sold | $125,000 | MRED MLS |
| 27 Feb, 2013 | Under contract | $129,900 | MRED MLS |
| 4 Feb, 2013 | Listed for sale | $129,900 | MRED MLS |
| 12 Jun, 2017 | Sold | $180,000 | MRED MLS |
| 23 Apr, 2017 | Under contract | $189,900 | MRED MLS |
| — | Last price change | $194,900 | MRED MLS |
| 20 Mar, 2017 | Listed for sale | $194,900 | MRED MLS |
| 10 Oct, 2025 | Sold | $330,000 | MRED MLS |
| 10 Aug, 2025 | Under contract | $339,000 | MRED MLS |
| 1 Aug, 2025 | Listed for sale | $339,000 | MRED MLS |
Room Specifics
Total Bedrooms: 3
Bedrooms Above Ground: 3
Bedrooms Below Ground: 0
Dimensions: —
Floor Type: Carpet
Dimensions: —
Floor Type: Carpet
Full Bathrooms: 1
Bathroom Amenities: —
Bathroom in Basement: 0
Rooms: No additional rooms
Basement Description: Slab
Other Specifics
| 3 | |
| — | |
| — | |
| Deck, Dog Run | |
| — | |
| 75X123X74X123 | |
| — | |
| None | |
| First Floor Bedroom, First Floor Laundry, First Floor Full Bath | |
| Range, Microwave, Refrigerator | |
| Not in DB | |
| Park | |
| — | |
| — | |
| — |
Tax History
| Year | Property Taxes |
|---|---|
| 2012 | $3,267 |
| 2013 | $3,428 |
| 2017 | $3,850 |
| 2025 | $5,468 |
Contact Agent
Nearby Similar Homes
Nearby Sold Comparables
Contact Agent
Listing Provided By
Redfin Corporation



