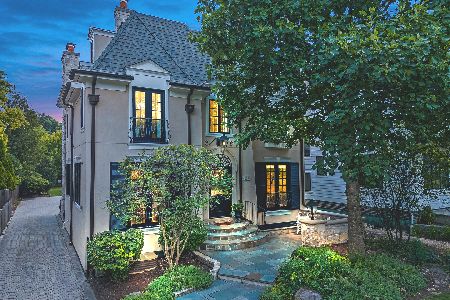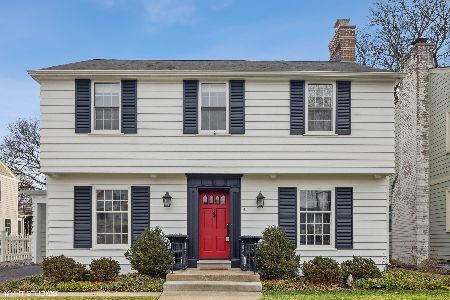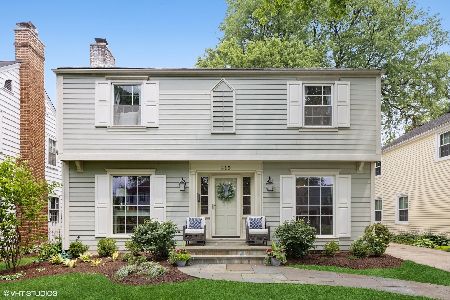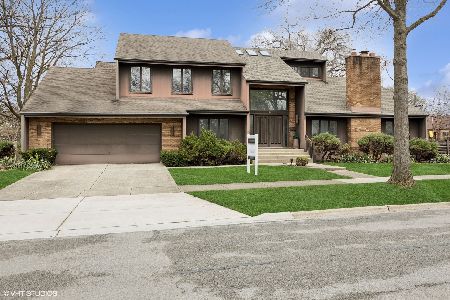307 Leitch Avenue, La Grange, Illinois 60525
$660,000
|
Sold
|
|
| Status: | Closed |
| Sqft: | 0 |
| Cost/Sqft: | — |
| Beds: | 4 |
| Baths: | 3 |
| Year Built: | 1946 |
| Property Taxes: | $12,385 |
| Days On Market: | 3468 |
| Lot Size: | 0,18 |
Description
The perfect Cape Cod charmer on quiet, tree-lined street walking distance to train, both LT campuses and bus stop to coveted Cossitt Elementary. This spacious, 4 bedroom/2.5 bath home lives large as it's deceiving from the front. Light filled home with open floorplan. Ideal for entertaining, the kitchen with granite and all new stainless appliances opens into a breakfast room and gorgeous family room. Sliding doors lead to a spectacular bead board vaulted screened porch which allows an abundance of light throughout the day. Generous sized master suite with wainscoting and quaint window seat. And what's not to love about the 2nd floor laundry room? Carpeted floors all have hardwood underneath with the exception of the master bedroom. Lower level has recreation room, cedar closet & excellent storage. This home has it all and has been meticulously maintained. Oversized, picturesque professionally landscaped backyard completes this warm home that epitomizes family living in La Grange!
Property Specifics
| Single Family | |
| — | |
| Cape Cod | |
| 1946 | |
| Partial | |
| — | |
| No | |
| 0.18 |
| Cook | |
| — | |
| 0 / Not Applicable | |
| None | |
| Lake Michigan | |
| Public Sewer, Overhead Sewers | |
| 09266041 | |
| 18054180020000 |
Nearby Schools
| NAME: | DISTRICT: | DISTANCE: | |
|---|---|---|---|
|
Grade School
Cossitt Ave Elementary School |
102 | — | |
|
Middle School
Park Junior High School |
102 | Not in DB | |
|
High School
Lyons Twp High School |
204 | Not in DB | |
Property History
| DATE: | EVENT: | PRICE: | SOURCE: |
|---|---|---|---|
| 3 Nov, 2016 | Sold | $660,000 | MRED MLS |
| 14 Sep, 2016 | Under contract | $674,900 | MRED MLS |
| — | Last price change | $699,900 | MRED MLS |
| 22 Jun, 2016 | Listed for sale | $699,900 | MRED MLS |
Room Specifics
Total Bedrooms: 4
Bedrooms Above Ground: 4
Bedrooms Below Ground: 0
Dimensions: —
Floor Type: Carpet
Dimensions: —
Floor Type: Carpet
Dimensions: —
Floor Type: Hardwood
Full Bathrooms: 3
Bathroom Amenities: Soaking Tub
Bathroom in Basement: 0
Rooms: Breakfast Room,Enclosed Porch,Recreation Room
Basement Description: Partially Finished
Other Specifics
| 2 | |
| — | |
| Asphalt,Side Drive | |
| Deck, Patio, Porch Screened, Brick Paver Patio, Storms/Screens | |
| Fenced Yard,Landscaped | |
| 50X156 | |
| Dormer | |
| Full | |
| Hardwood Floors, First Floor Bedroom, Second Floor Laundry | |
| Range, Microwave, Dishwasher, Refrigerator, Washer, Dryer, Disposal, Stainless Steel Appliance(s) | |
| Not in DB | |
| Sidewalks, Street Lights, Street Paved | |
| — | |
| — | |
| Wood Burning |
Tax History
| Year | Property Taxes |
|---|---|
| 2016 | $12,385 |
Contact Agent
Nearby Similar Homes
Nearby Sold Comparables
Contact Agent
Listing Provided By
Smothers Realty Group











