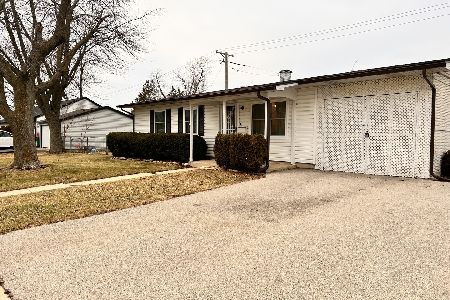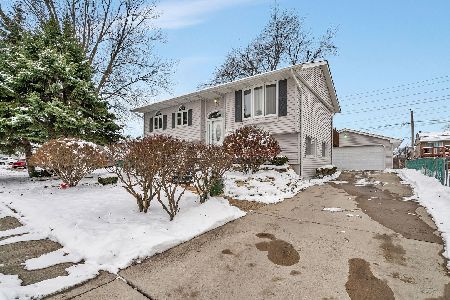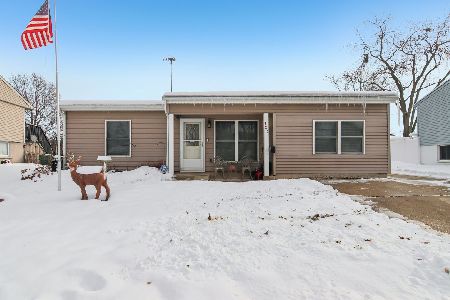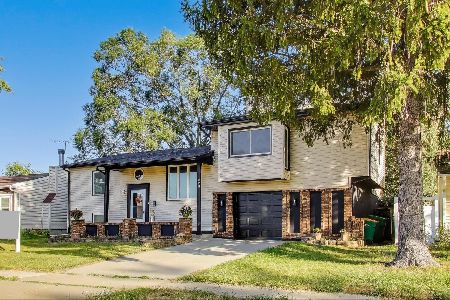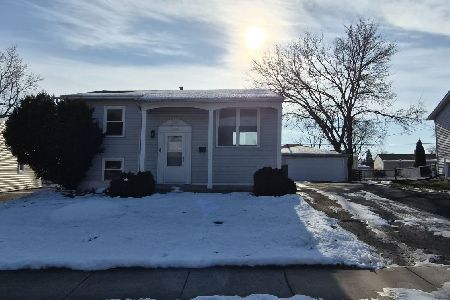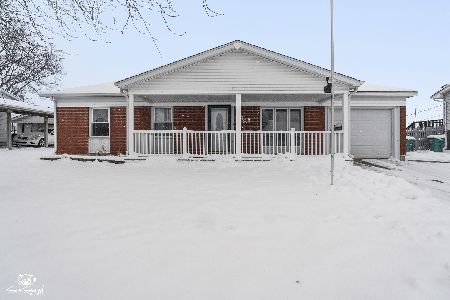307 Montrose Drive, Romeoville, Illinois 60446
$149,900
|
Sold
|
|
| Status: | Closed |
| Sqft: | 1,325 |
| Cost/Sqft: | $113 |
| Beds: | 3 |
| Baths: | 2 |
| Year Built: | 1962 |
| Property Taxes: | $3,565 |
| Days On Market: | 4498 |
| Lot Size: | 0,00 |
Description
A MUST SEE! Recently remodeled; premium upgrades. Open floor plan. Gorgeous new Kitchen cabinets & Brazilian granite with all new S/S appliances. Custom Trim package. NEW: Hickory hardwood flooring, carpet. all new Baths. Furnace, New A/C, lighting , New roof (complete tear off) New 24x12 concrete patio. Updated plumbing, electrical. Too many features to list all. Rare find / basement. Shows beautifully !
Property Specifics
| Single Family | |
| — | |
| Ranch | |
| 1962 | |
| Partial | |
| — | |
| No | |
| 0 |
| Will | |
| Hampton Park | |
| 0 / Not Applicable | |
| None | |
| Public | |
| Public Sewer | |
| 08455457 | |
| 20233400039000 |
Property History
| DATE: | EVENT: | PRICE: | SOURCE: |
|---|---|---|---|
| 30 Apr, 2013 | Sold | $61,700 | MRED MLS |
| 15 Apr, 2013 | Under contract | $64,890 | MRED MLS |
| 17 Jan, 2013 | Listed for sale | $64,890 | MRED MLS |
| 27 Nov, 2013 | Sold | $149,900 | MRED MLS |
| 1 Nov, 2013 | Under contract | $149,900 | MRED MLS |
| — | Last price change | $154,900 | MRED MLS |
| 27 Sep, 2013 | Listed for sale | $159,900 | MRED MLS |
Room Specifics
Total Bedrooms: 3
Bedrooms Above Ground: 3
Bedrooms Below Ground: 0
Dimensions: —
Floor Type: Carpet
Dimensions: —
Floor Type: Carpet
Full Bathrooms: 2
Bathroom Amenities: —
Bathroom in Basement: 0
Rooms: Bonus Room
Basement Description: Partially Finished
Other Specifics
| 1 | |
| Concrete Perimeter | |
| Asphalt | |
| Patio | |
| Fenced Yard | |
| 61X112 | |
| — | |
| Full | |
| Vaulted/Cathedral Ceilings, Hardwood Floors | |
| — | |
| Not in DB | |
| Sidewalks, Street Lights | |
| — | |
| — | |
| — |
Tax History
| Year | Property Taxes |
|---|---|
| 2013 | $3,344 |
| 2013 | $3,565 |
Contact Agent
Nearby Similar Homes
Nearby Sold Comparables
Contact Agent
Listing Provided By
Kwebb Realty

