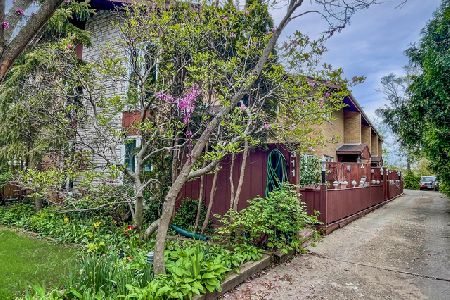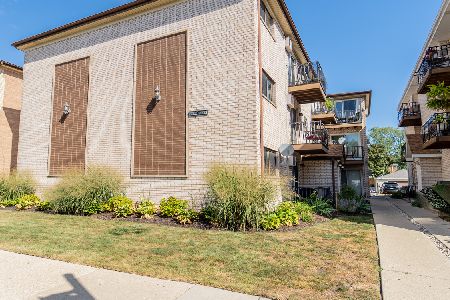307 Northwest Highway, Park Ridge, Illinois 60068
$622,500
|
Sold
|
|
| Status: | Closed |
| Sqft: | 2,600 |
| Cost/Sqft: | $240 |
| Beds: | 3 |
| Baths: | 4 |
| Year Built: | 2009 |
| Property Taxes: | $13,635 |
| Days On Market: | 1641 |
| Lot Size: | 0,00 |
Description
Only available WOODED VIEW Unit in this EXCEPTIONAL Up Town HOT SPOT! Beautifully appointed; elegance and class. All amenities delivered: Fireplace, Private Balcony, En Suite with heated floor bath, Open Concept, Updated Full eat in Kitchen plus Breakfast bar and Walk In Pantry Closet, Hardwood Floors, Brand new custom runner and carpet up, Fenced yard/Patio; Attached 2 car garage. This is it, this is your desired TURN KEY lifestyle change:~)
Property Specifics
| Condos/Townhomes | |
| 3 | |
| — | |
| 2009 | |
| None | |
| TOWNHOUSE | |
| No | |
| — |
| Cook | |
| Gateway Estates | |
| 380 / Monthly | |
| Insurance,Exterior Maintenance,Lawn Care,Snow Removal | |
| Lake Michigan,Public | |
| Public Sewer | |
| 11166531 | |
| 09361000481004 |
Nearby Schools
| NAME: | DISTRICT: | DISTANCE: | |
|---|---|---|---|
|
Grade School
Eugene Field Elementary School |
64 | — | |
|
Middle School
Emerson Middle School |
64 | Not in DB | |
|
High School
Maine South High School |
207 | Not in DB | |
Property History
| DATE: | EVENT: | PRICE: | SOURCE: |
|---|---|---|---|
| 26 Oct, 2016 | Sold | $487,000 | MRED MLS |
| 14 Aug, 2016 | Under contract | $499,900 | MRED MLS |
| 30 Jun, 2016 | Listed for sale | $499,900 | MRED MLS |
| 29 Jun, 2021 | Sold | $610,000 | MRED MLS |
| 4 May, 2021 | Under contract | $640,000 | MRED MLS |
| 20 Apr, 2021 | Listed for sale | $640,000 | MRED MLS |
| 7 Sep, 2021 | Sold | $622,500 | MRED MLS |
| 5 Aug, 2021 | Under contract | $625,000 | MRED MLS |
| 23 Jul, 2021 | Listed for sale | $625,000 | MRED MLS |

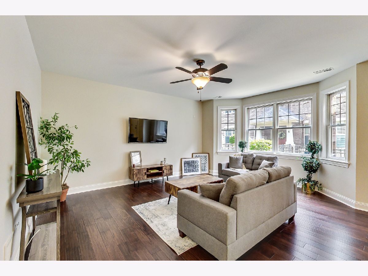
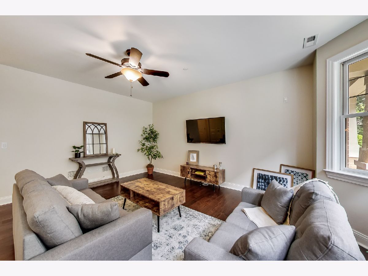
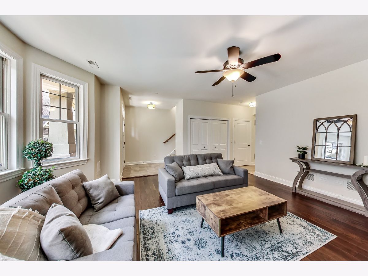
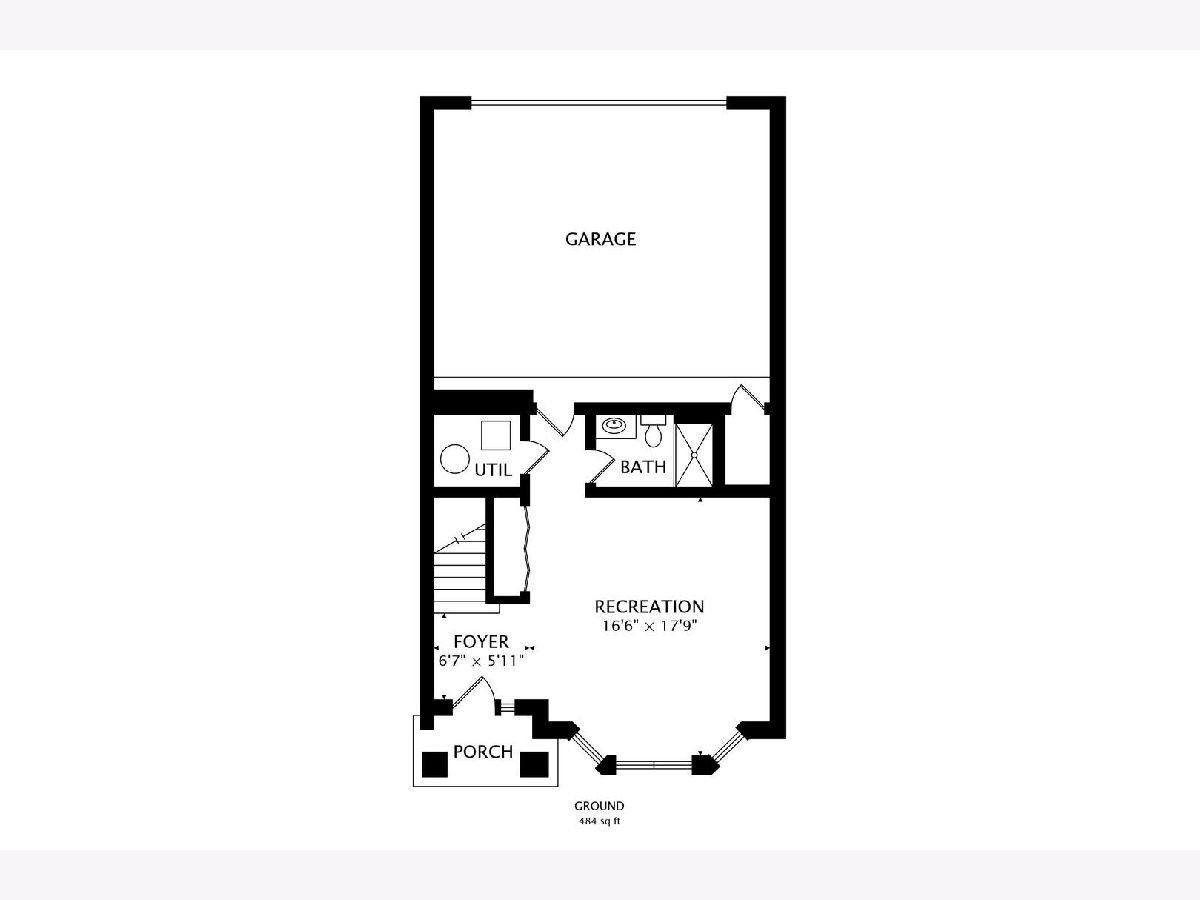
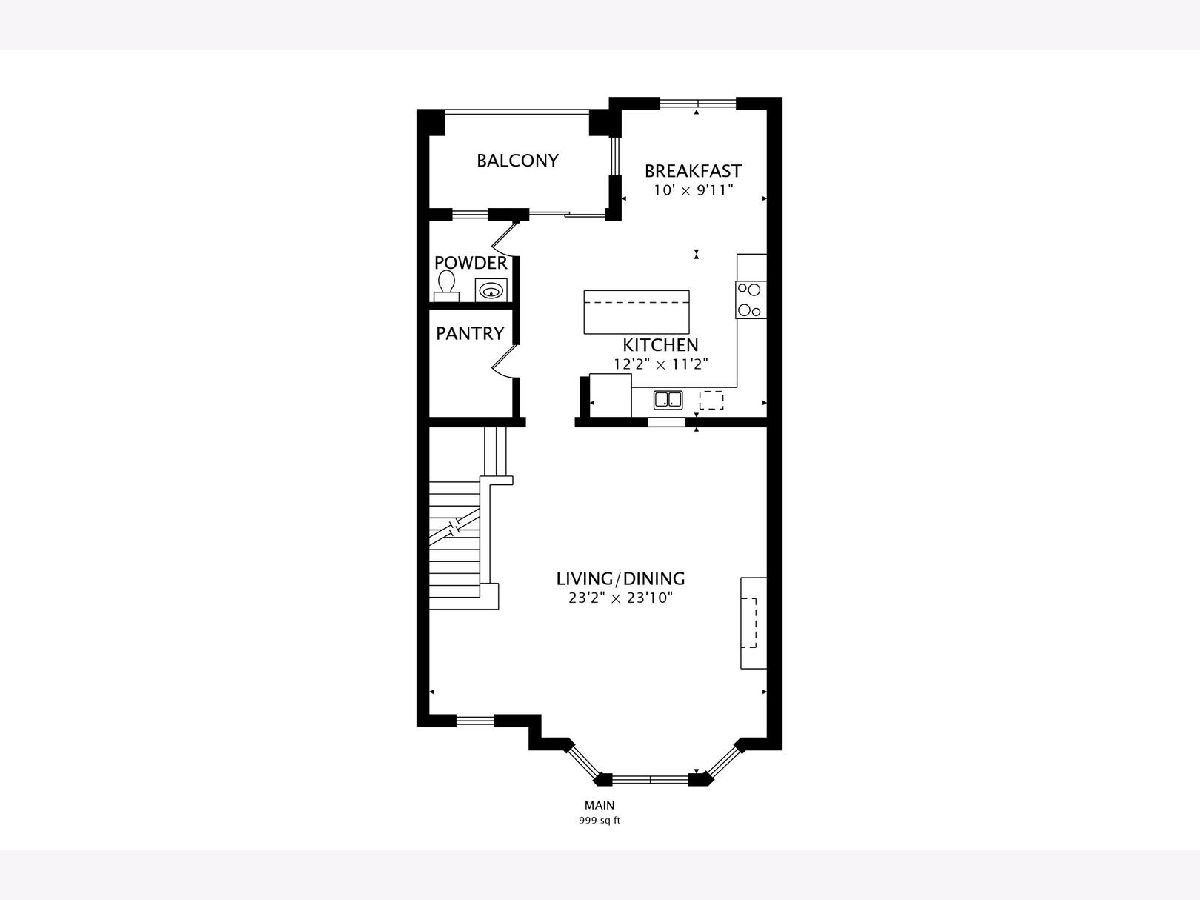
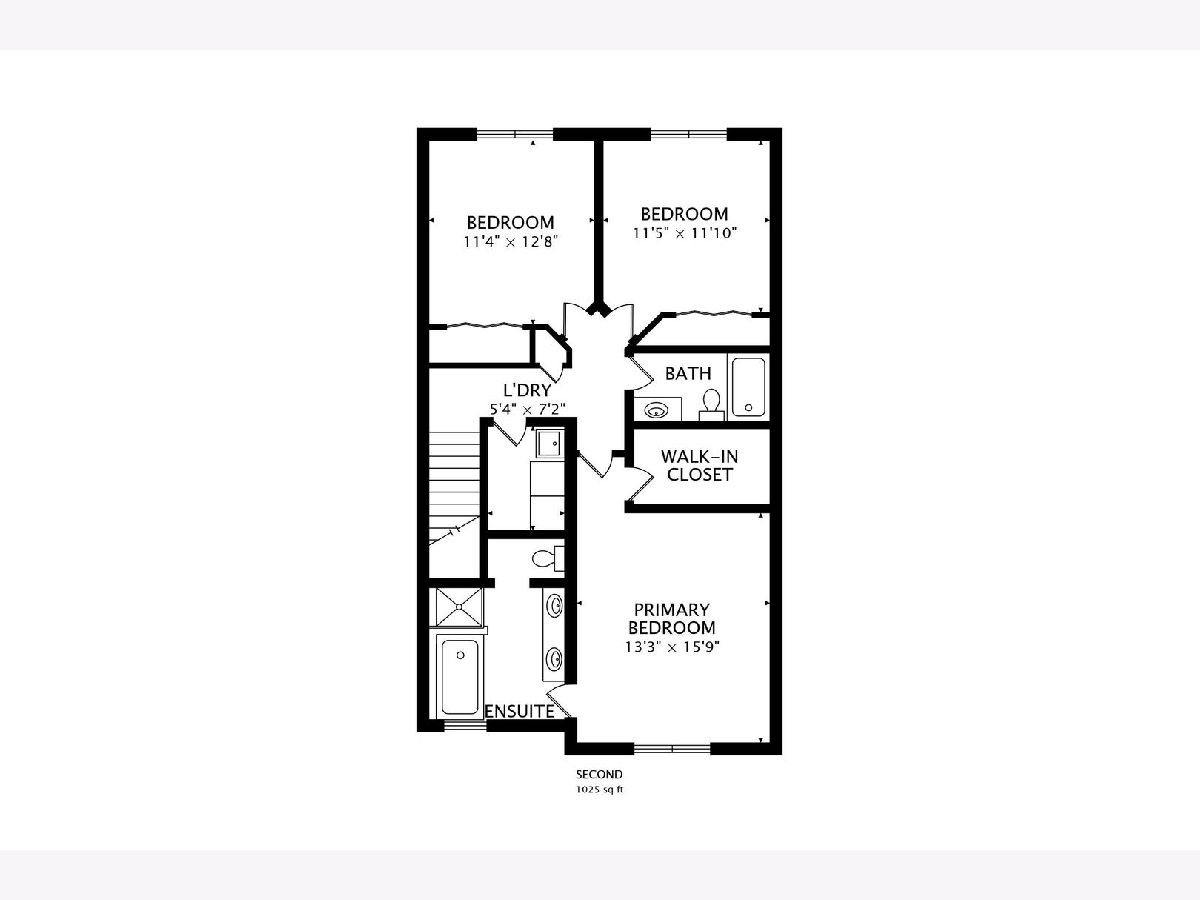
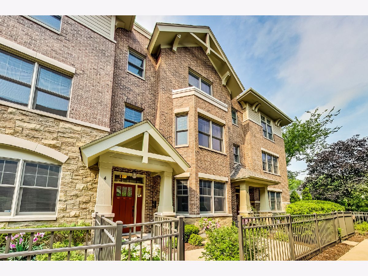
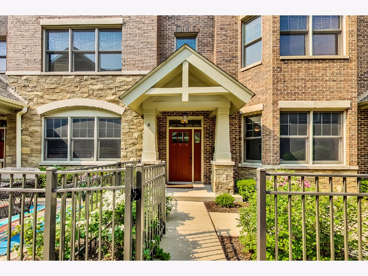
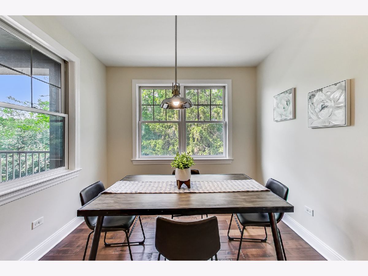
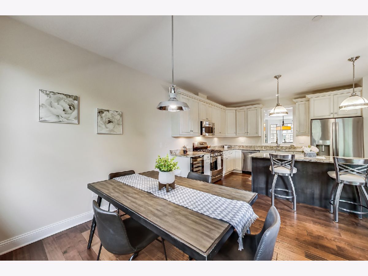
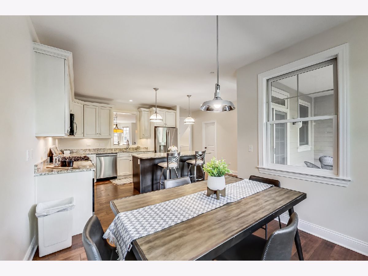
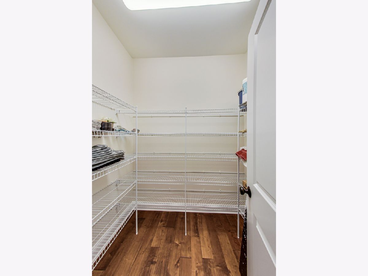
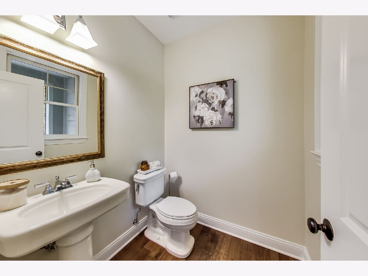
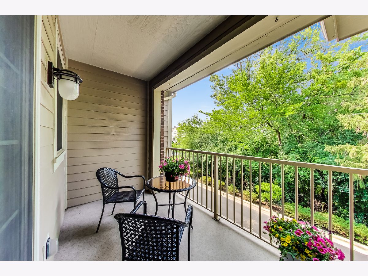
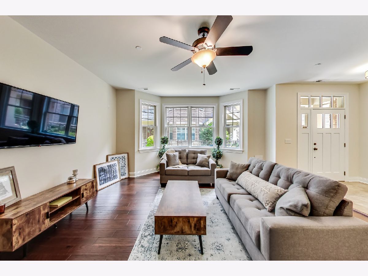
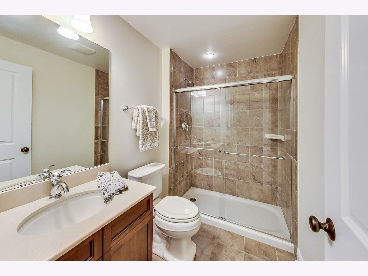
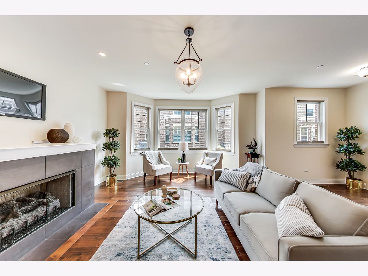
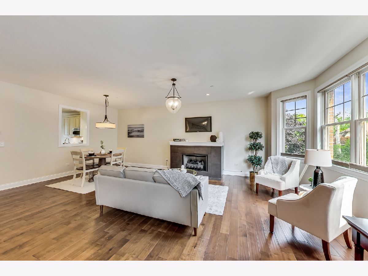
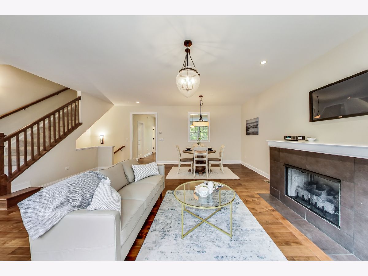
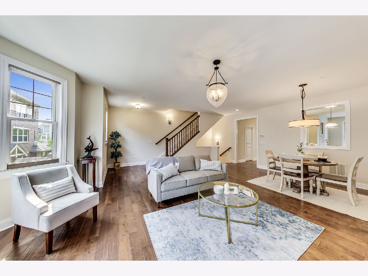
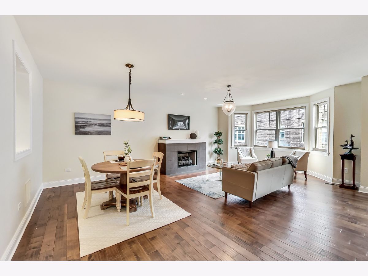
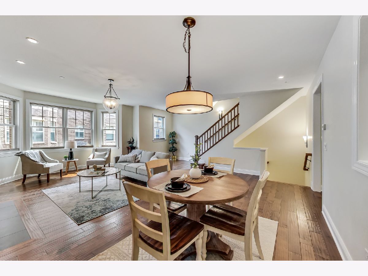
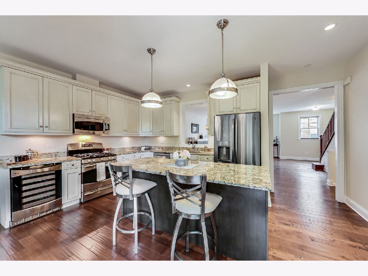
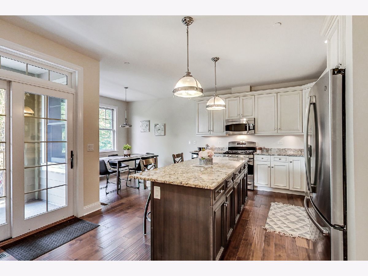
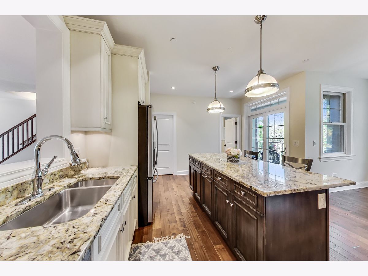
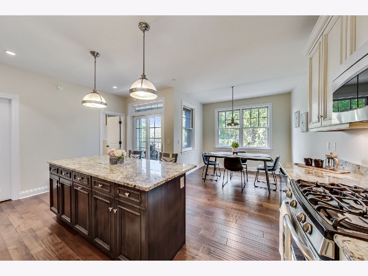
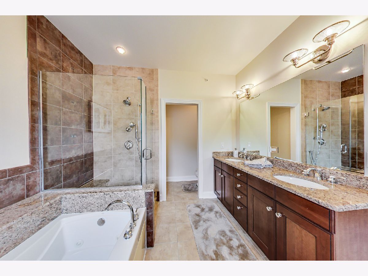
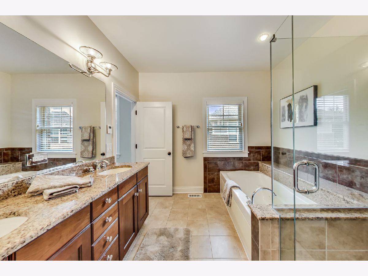
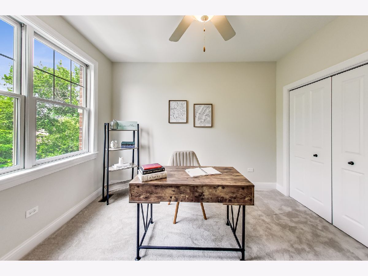
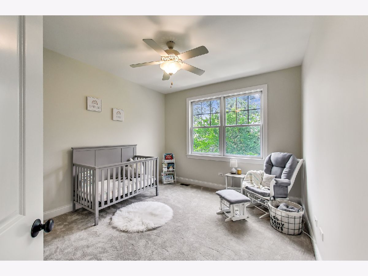
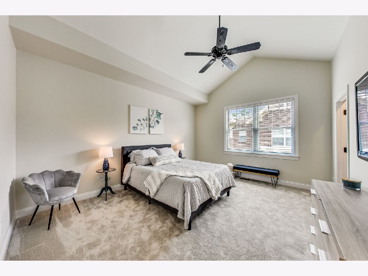
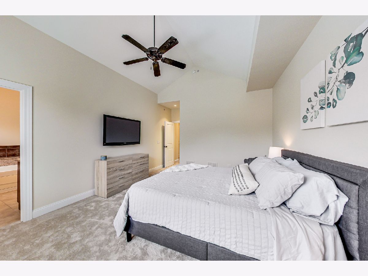
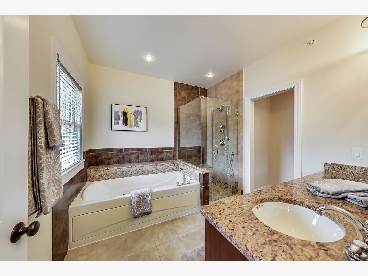
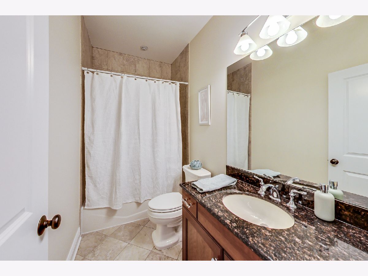
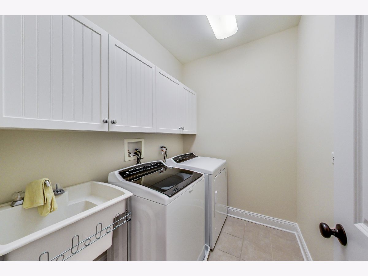
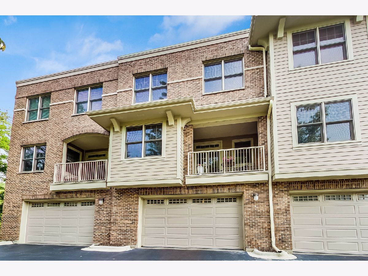
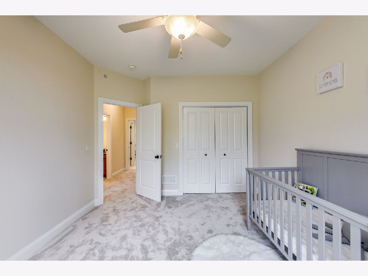
Room Specifics
Total Bedrooms: 3
Bedrooms Above Ground: 3
Bedrooms Below Ground: 0
Dimensions: —
Floor Type: Carpet
Dimensions: —
Floor Type: Carpet
Full Bathrooms: 4
Bathroom Amenities: Whirlpool,Separate Shower,Double Sink
Bathroom in Basement: 0
Rooms: Breakfast Room,Pantry,Balcony/Porch/Lanai,Foyer,Walk In Closet
Basement Description: None
Other Specifics
| 2 | |
| — | |
| Off Alley | |
| Balcony, Patio, Storms/Screens | |
| Common Grounds,Cul-De-Sac | |
| CONDO | |
| — | |
| Full | |
| Vaulted/Cathedral Ceilings, Hardwood Floors, Second Floor Laundry, Built-in Features, Walk-In Closet(s) | |
| Range, Microwave, Dishwasher, Refrigerator, Washer, Dryer, Disposal, Stainless Steel Appliance(s), Wine Refrigerator | |
| Not in DB | |
| — | |
| — | |
| — | |
| Gas Log |
Tax History
| Year | Property Taxes |
|---|---|
| 2016 | $10,771 |
| 2021 | $7,888 |
| 2021 | $13,635 |
Contact Agent
Nearby Similar Homes
Nearby Sold Comparables
Contact Agent
Listing Provided By
Dream Town Realty

