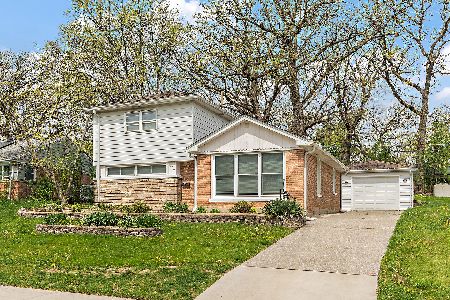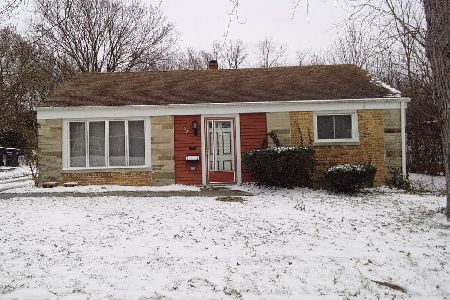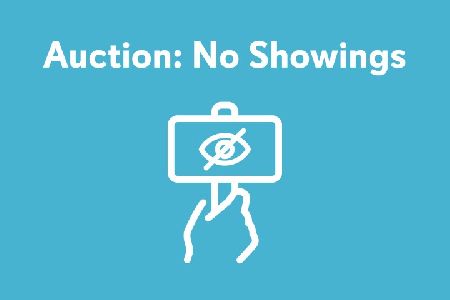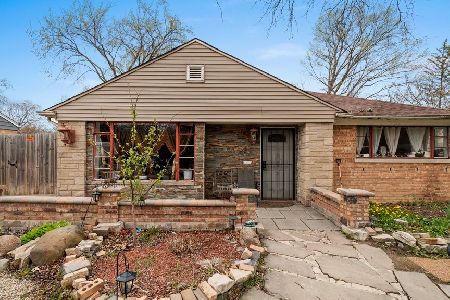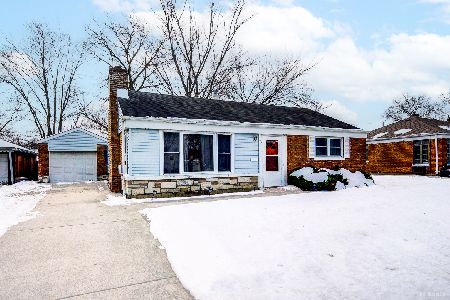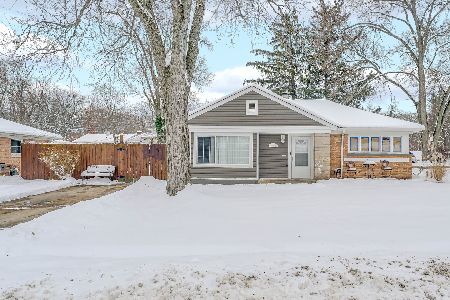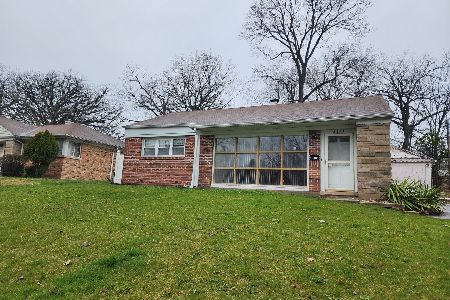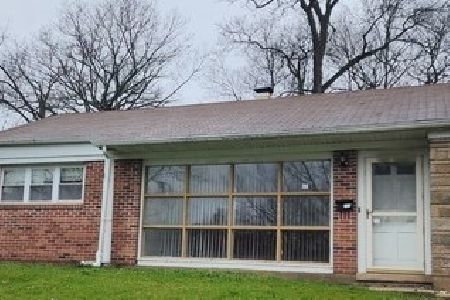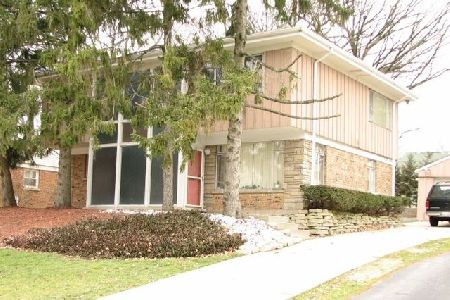307 Oswego Street, Park Forest, Illinois 60466
$180,000
|
Sold
|
|
| Status: | Closed |
| Sqft: | 2,367 |
| Cost/Sqft: | $74 |
| Beds: | 4 |
| Baths: | 2 |
| Year Built: | 1951 |
| Property Taxes: | $9,068 |
| Days On Market: | 2005 |
| Lot Size: | 0,19 |
Description
THE ONE YOU'VE BEEN WAITING FOR!! This 4 BR 2 bath home was CUSTOM built w/ all the bells & whistles, & is unlike any home you'll find in Park Forest! Not one, but TWO spacious additions in 2004 added a second story AND a huge main floor family room w/ 11' trey ceilings, 2nd fireplace & more! Over 2,300 sq ft of finished living space inside, PLUS a spacious back yard w/ shed, patio, deck AND paver patio - great for entertaining! The 16x16 upstairs master suite features trey ceilings, skylight, walk in closet & a gorgeous shared master bath; soaking tub & custom tiled shower w/ dual shower heads/glass door. Two other bedrooms round out the 2nd floor, with the 4th bedroom & full bath on the main level. Additional LED lighting/dimmers, white panel doors/trim throughout. Quality PELLA windows, & NEW zoned HVAC! Even the 22x27 garage is insulated & heated! 200 amp updated service, entire home painted & move in ready. Professionally tuckpointed outside, with 28 arbor vitae trees & 2 magnolia trees! Spectacular custom built home at an affordable price!
Property Specifics
| Single Family | |
| — | |
| — | |
| 1951 | |
| None | |
| 2 STORY | |
| No | |
| 0.19 |
| Cook | |
| — | |
| 0 / Not Applicable | |
| None | |
| Public | |
| Public Sewer | |
| 10811322 | |
| 31364090110000 |
Property History
| DATE: | EVENT: | PRICE: | SOURCE: |
|---|---|---|---|
| 10 Sep, 2020 | Sold | $180,000 | MRED MLS |
| 9 Aug, 2020 | Under contract | $175,000 | MRED MLS |
| 8 Aug, 2020 | Listed for sale | $175,000 | MRED MLS |
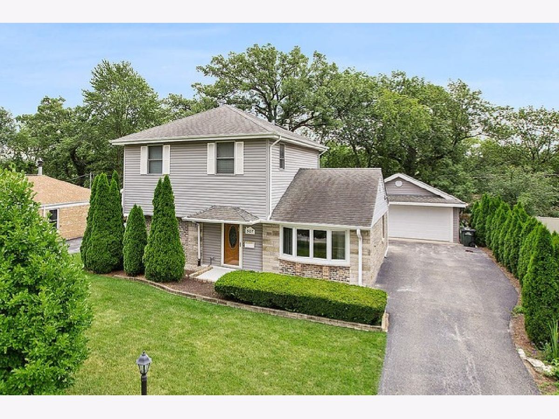
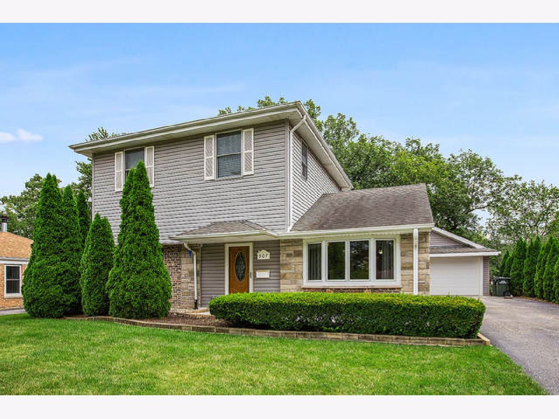
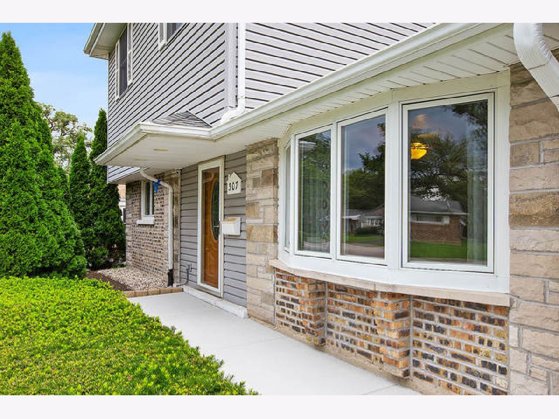
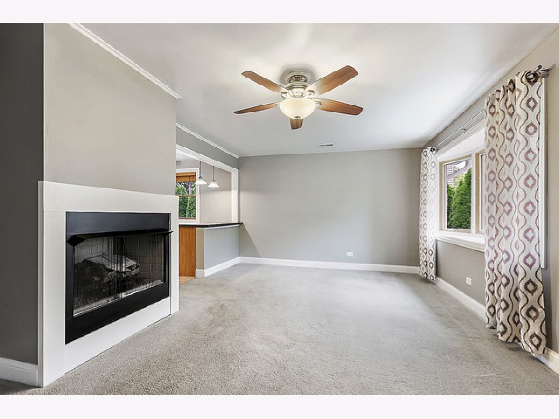
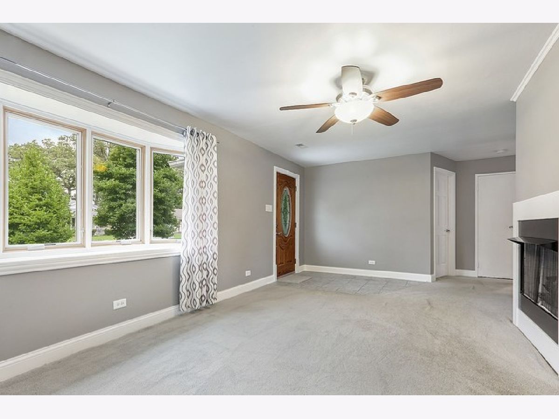
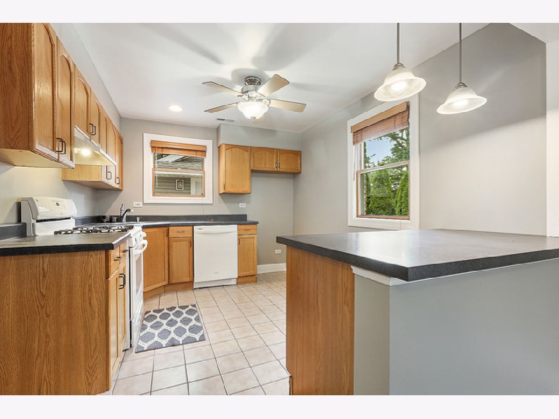
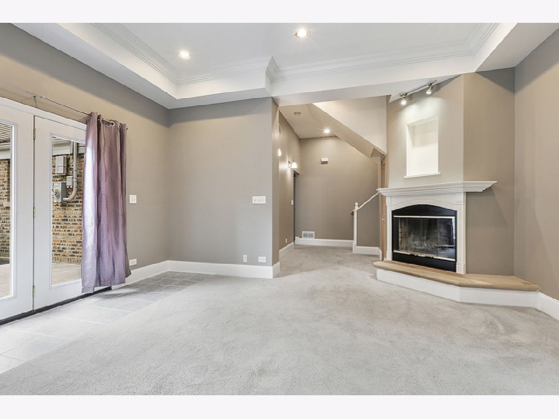
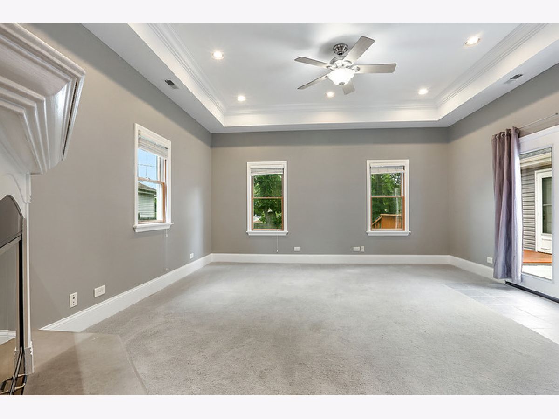
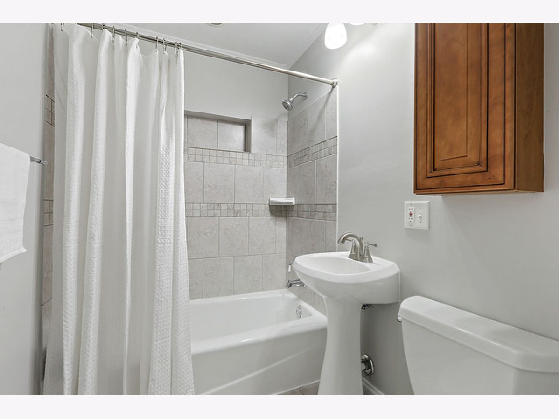
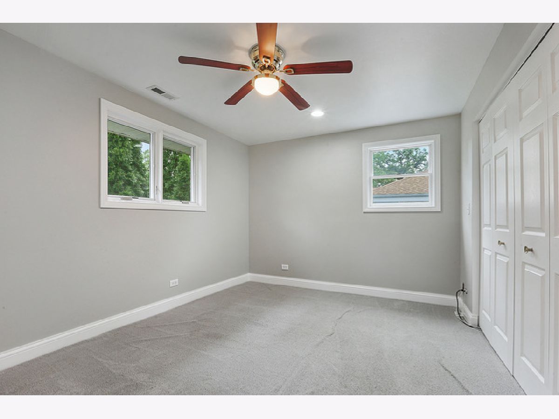
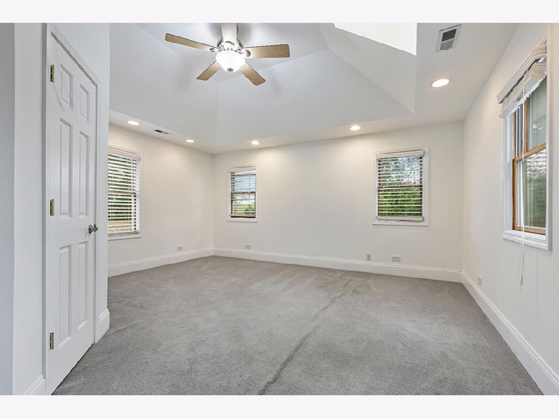
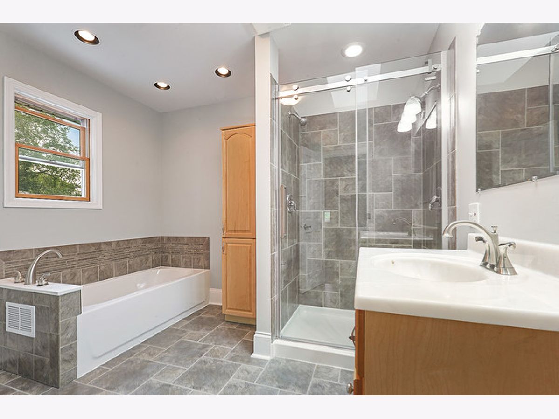
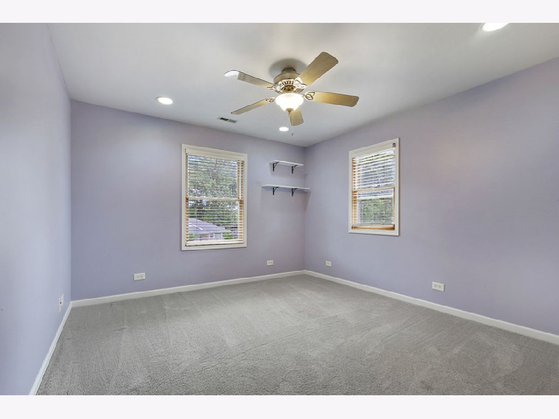
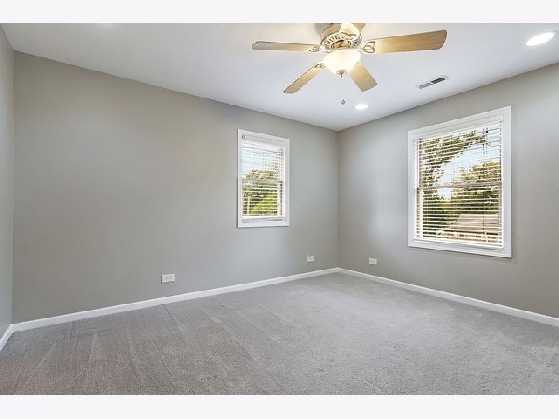
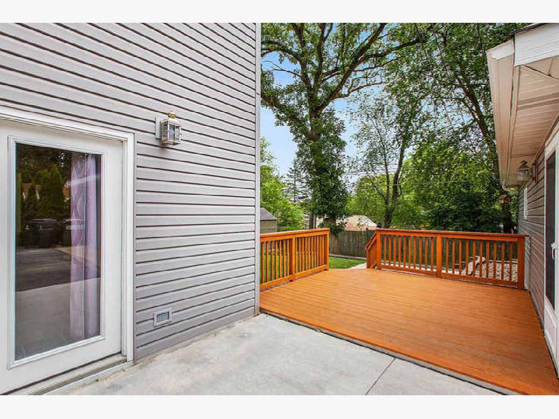
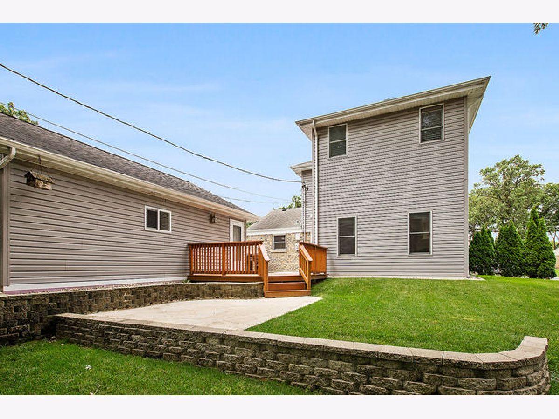
Room Specifics
Total Bedrooms: 4
Bedrooms Above Ground: 4
Bedrooms Below Ground: 0
Dimensions: —
Floor Type: Carpet
Dimensions: —
Floor Type: Carpet
Dimensions: —
Floor Type: Carpet
Full Bathrooms: 2
Bathroom Amenities: Separate Shower,Soaking Tub
Bathroom in Basement: 0
Rooms: No additional rooms
Basement Description: Slab
Other Specifics
| 2 | |
| Concrete Perimeter | |
| Asphalt | |
| Deck, Patio, Brick Paver Patio | |
| Landscaped,Mature Trees | |
| 60X129 | |
| Unfinished | |
| Full | |
| Vaulted/Cathedral Ceilings, Skylight(s), First Floor Bedroom, First Floor Laundry, First Floor Full Bath, Walk-In Closet(s) | |
| Range, Dishwasher | |
| Not in DB | |
| Sidewalks, Street Lights, Street Paved | |
| — | |
| — | |
| Wood Burning, Gas Log |
Tax History
| Year | Property Taxes |
|---|---|
| 2020 | $9,068 |
Contact Agent
Nearby Similar Homes
Nearby Sold Comparables
Contact Agent
Listing Provided By
RE/MAX Synergy

