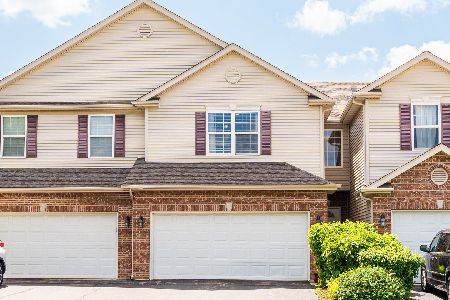307 Par Five Drive, Dekalb, Illinois 60115
$151,750
|
Sold
|
|
| Status: | Closed |
| Sqft: | 1,600 |
| Cost/Sqft: | $97 |
| Beds: | 3 |
| Baths: | 3 |
| Year Built: | 2005 |
| Property Taxes: | $4,556 |
| Days On Market: | 2291 |
| Lot Size: | 0,00 |
Description
Beautiful brick/vinyl end-unit town home (with southern exposure) opens to a large 2 story foyer, 9 ft ceilings, and living room w newer brick/gas log fireplace. Walk onto the amazing patio right thru the separate dining room. Kitchen has new glass back splash which coordinates with color of fireplace brick. Kitchen has new range hood, tons of cabinets & good sized pantry cabinet with good counter space. Updated first floor 1/2 bath too! Master suite has vaulted ceilings with master bath, and large walk-in closet. 2nd floor laundry so no more going down 2 flights! Finished basement includes carpeted family room and 4th bedroom! Upgraded stain master carpet & padding through out that doesn't absorb water!Enjoy the beautiful exterior landscaping all done by owner! Lots of windows throughout for natural light! All appliances stay! Don't wait , this one will be gone soon!
Property Specifics
| Condos/Townhomes | |
| 2 | |
| — | |
| 2005 | |
| Full | |
| FAIRWAY | |
| No | |
| — |
| De Kalb | |
| Wynstone Village | |
| 135 / Monthly | |
| Exterior Maintenance,Lawn Care,Snow Removal | |
| Public | |
| Public Sewer | |
| 10558790 | |
| 1103202021 |
Property History
| DATE: | EVENT: | PRICE: | SOURCE: |
|---|---|---|---|
| 14 Oct, 2011 | Sold | $100,000 | MRED MLS |
| 6 Jul, 2011 | Under contract | $109,900 | MRED MLS |
| — | Last price change | $119,900 | MRED MLS |
| 25 Jan, 2011 | Listed for sale | $144,900 | MRED MLS |
| 3 Jan, 2020 | Sold | $151,750 | MRED MLS |
| 15 Nov, 2019 | Under contract | $155,000 | MRED MLS |
| 26 Oct, 2019 | Listed for sale | $155,000 | MRED MLS |
Room Specifics
Total Bedrooms: 4
Bedrooms Above Ground: 3
Bedrooms Below Ground: 1
Dimensions: —
Floor Type: Carpet
Dimensions: —
Floor Type: Carpet
Dimensions: —
Floor Type: Carpet
Full Bathrooms: 3
Bathroom Amenities: Whirlpool
Bathroom in Basement: 0
Rooms: No additional rooms
Basement Description: Finished
Other Specifics
| 2 | |
| Concrete Perimeter | |
| Asphalt | |
| Patio, Storms/Screens, End Unit | |
| Common Grounds,Corner Lot,Mature Trees | |
| 25X58X25X58 | |
| — | |
| Full | |
| Vaulted/Cathedral Ceilings, Laundry Hook-Up in Unit | |
| Range, Dishwasher, Refrigerator, Washer, Dryer, Range Hood | |
| Not in DB | |
| — | |
| — | |
| Park | |
| Attached Fireplace Doors/Screen, Gas Log |
Tax History
| Year | Property Taxes |
|---|---|
| 2011 | $4,995 |
| 2020 | $4,556 |
Contact Agent
Nearby Similar Homes
Nearby Sold Comparables
Contact Agent
Listing Provided By
3 Roses Realty




