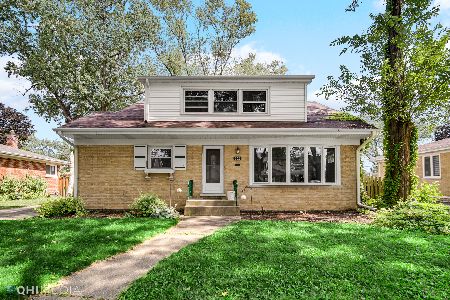307 Phelps Avenue, Arlington Heights, Illinois 60004
$425,000
|
Sold
|
|
| Status: | Closed |
| Sqft: | 1,866 |
| Cost/Sqft: | $219 |
| Beds: | 3 |
| Baths: | 2 |
| Year Built: | 1957 |
| Property Taxes: | $6,704 |
| Days On Market: | 1626 |
| Lot Size: | 0,20 |
Description
THIS IS IT! BEAUTIFULLY UPDATED 3 Bedroom 2 Bath ALL Brick Ranch offers an OPEN CONCEPT FLOORPLAN* GORGEOUS NEWER kitchen with 42 inch CUSTOM WHITE cabinetry, QUARTZ countertops, MARBLE backsplash, STAINLESS STEEL appliances, & BREAKFAST BAR* 3 SPACIOUS Bedrooms*FIRST FLOOR bathroom offers separate shower with custom stone and seamless glass surround*GLEAMING HARDWOOD floors* HUGE Finished Basement w/Family Room, FLEX/ Exercise area, built-in serving bar & beverage fridge, FIREPLACE, FULL bath, and storage areas* CUSTOM Closet Organizers* NEWER WASHER & DRYER* The INCREDIBLE fenced backyard has a HUGE BEAUTIFUL BRICK PAVER PATIO perfect for entertaining and an expansive grassy area*2+ Car garage*AMAZING LOCATION on a beautiful tree-lined street just steps to PROSPECT HIGH SCHOOL, parks, pool, METRA, and near VIBRANT downtown ARLINGTON HEIGHTS *WELCOME HOME!
Property Specifics
| Single Family | |
| — | |
| Ranch | |
| 1957 | |
| Full | |
| STOLTZNER | |
| No | |
| 0.2 |
| Cook | |
| Greenview Estates | |
| 0 / Not Applicable | |
| None | |
| Lake Michigan | |
| Sewer-Storm | |
| 11182249 | |
| 03331250110000 |
Nearby Schools
| NAME: | DISTRICT: | DISTANCE: | |
|---|---|---|---|
|
Grade School
Windsor Elementary School |
25 | — | |
|
Middle School
South Middle School |
25 | Not in DB | |
|
High School
Prospect High School |
214 | Not in DB | |
Property History
| DATE: | EVENT: | PRICE: | SOURCE: |
|---|---|---|---|
| 30 Apr, 2012 | Sold | $282,000 | MRED MLS |
| 27 Feb, 2012 | Under contract | $279,900 | MRED MLS |
| 24 Feb, 2012 | Listed for sale | $279,900 | MRED MLS |
| 23 Aug, 2021 | Sold | $425,000 | MRED MLS |
| 9 Aug, 2021 | Under contract | $409,000 | MRED MLS |
| 6 Aug, 2021 | Listed for sale | $409,000 | MRED MLS |

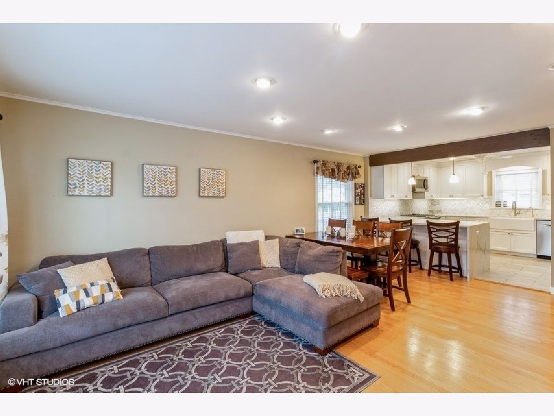
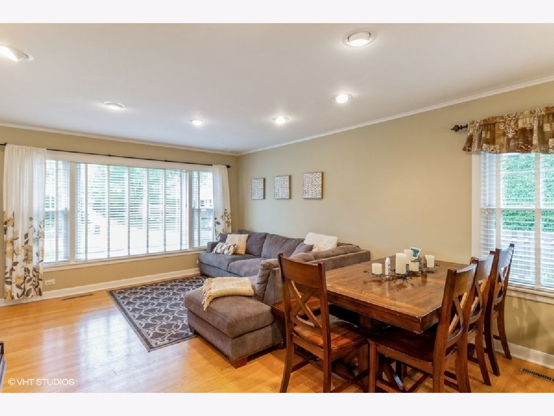
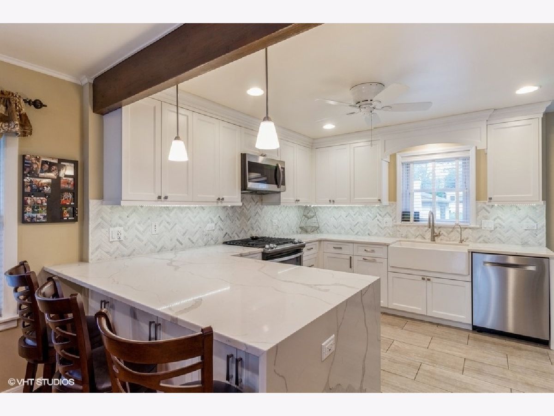
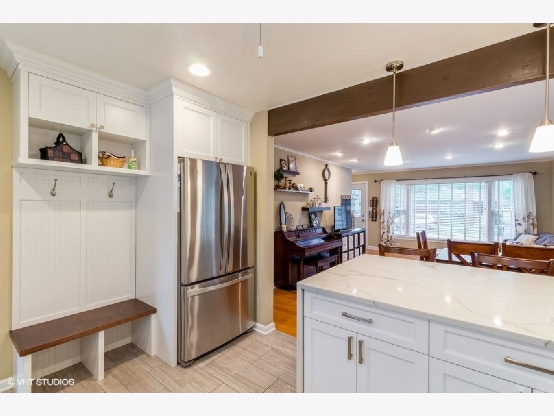
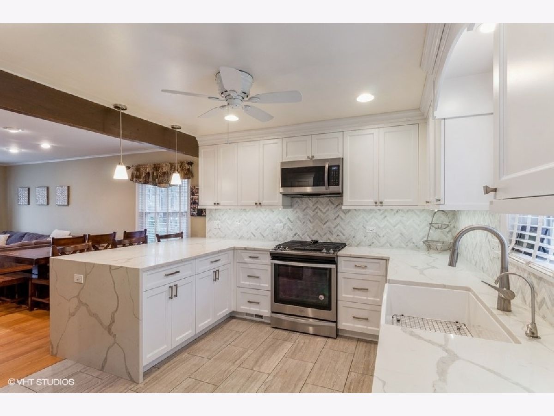
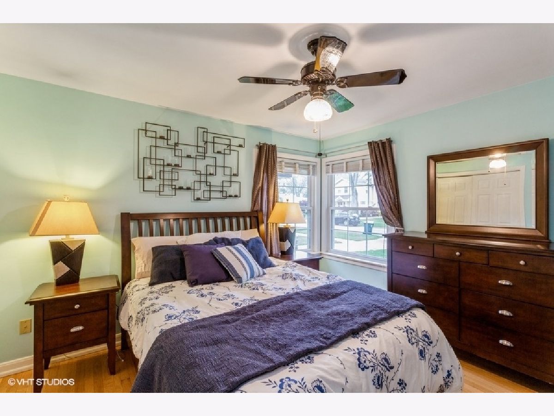
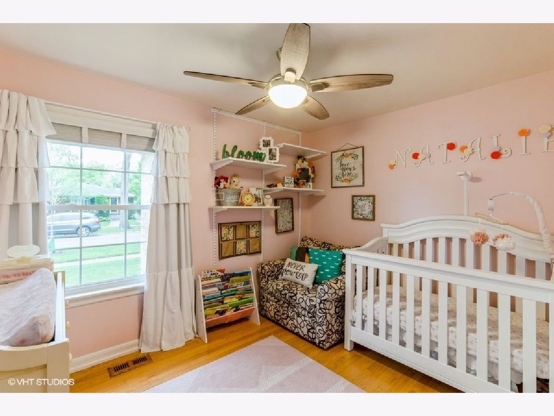
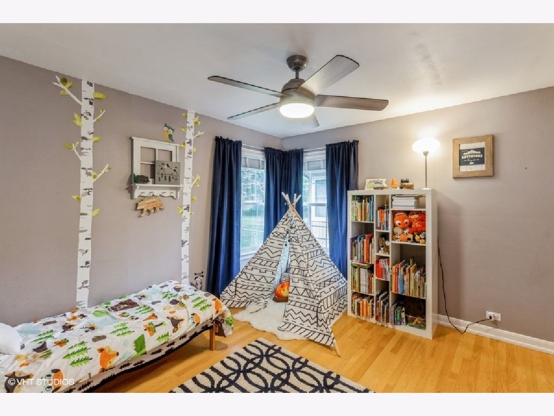
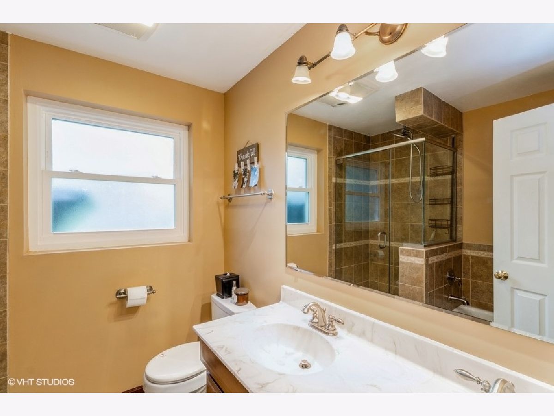
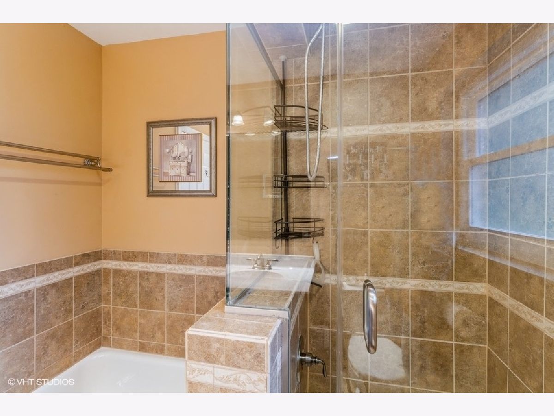
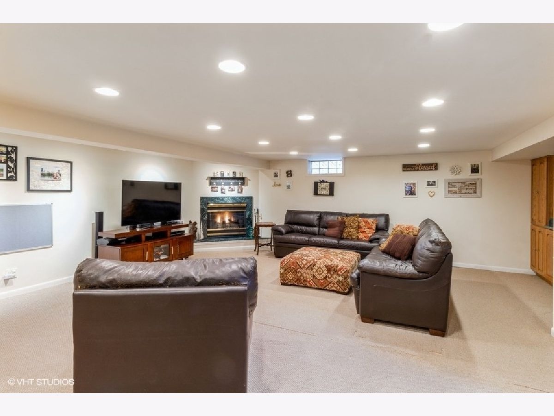
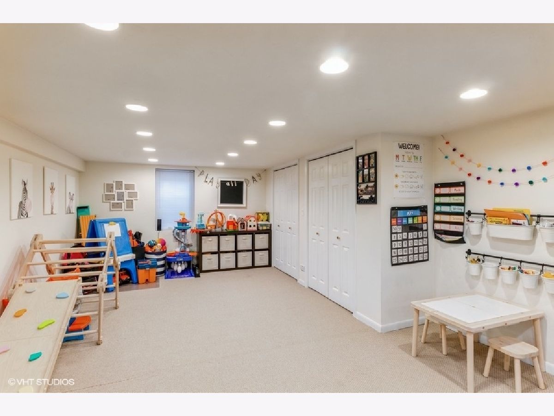
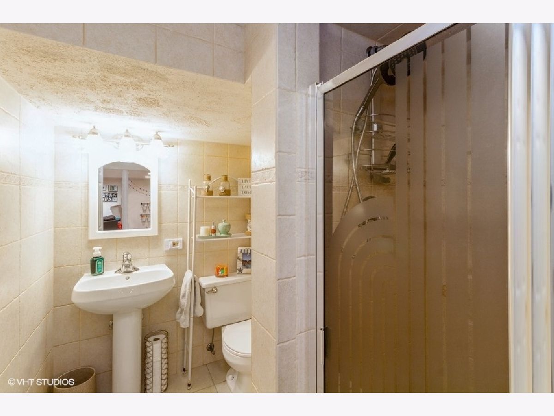
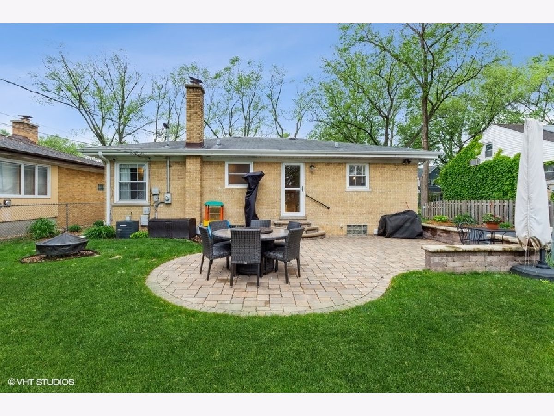
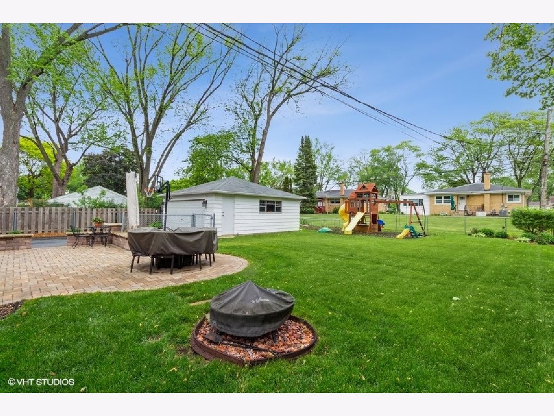
Room Specifics
Total Bedrooms: 3
Bedrooms Above Ground: 3
Bedrooms Below Ground: 0
Dimensions: —
Floor Type: Hardwood
Dimensions: —
Floor Type: Hardwood
Full Bathrooms: 2
Bathroom Amenities: Separate Shower
Bathroom in Basement: 1
Rooms: Play Room
Basement Description: Finished
Other Specifics
| 2 | |
| — | |
| Asphalt | |
| Deck, Storms/Screens | |
| Fenced Yard | |
| 130 X 66 | |
| Unfinished | |
| — | |
| Bar-Wet, Hardwood Floors, First Floor Bedroom, First Floor Full Bath | |
| Range, Microwave, Dishwasher, Refrigerator, Bar Fridge, Washer, Dryer, Stainless Steel Appliance(s) | |
| Not in DB | |
| Park, Pool, Tennis Court(s), Curbs, Sidewalks, Street Lights, Street Paved | |
| — | |
| — | |
| Attached Fireplace Doors/Screen, Gas Log, Heatilator |
Tax History
| Year | Property Taxes |
|---|---|
| 2012 | $5,767 |
| 2021 | $6,704 |
Contact Agent
Nearby Similar Homes
Nearby Sold Comparables
Contact Agent
Listing Provided By
Homesmart Connect LLC




