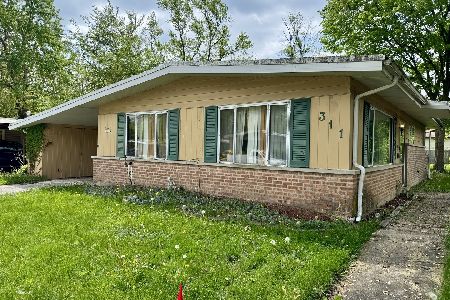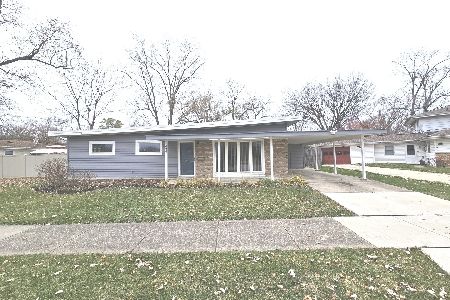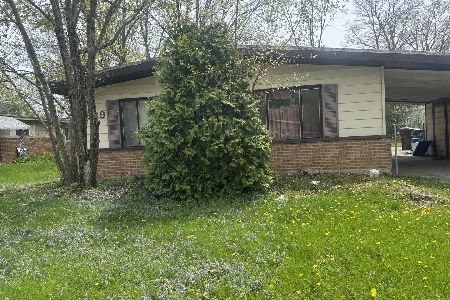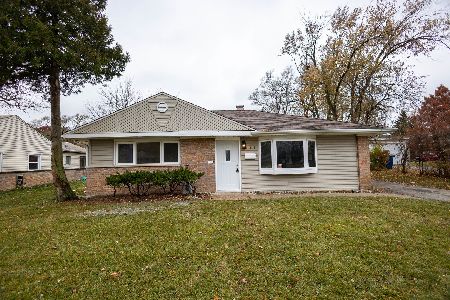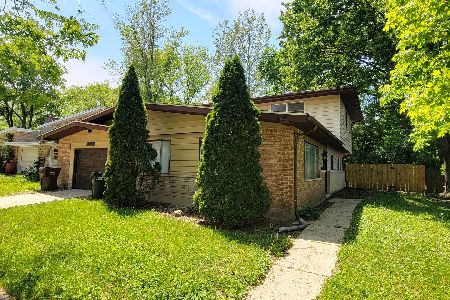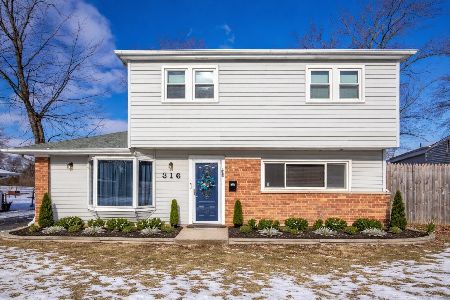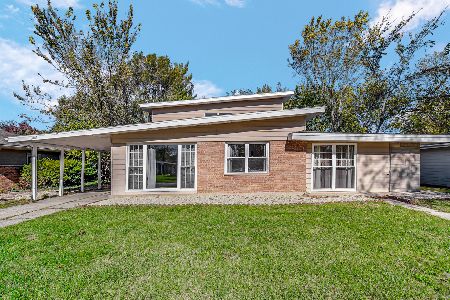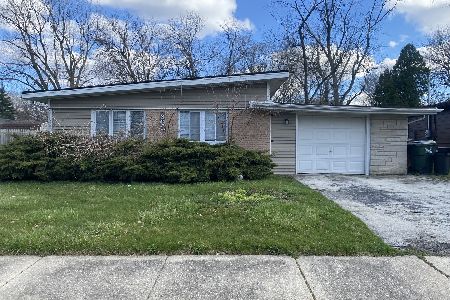307 Shawnee Street, Park Forest, Illinois 60466
$138,200
|
Sold
|
|
| Status: | Closed |
| Sqft: | 1,148 |
| Cost/Sqft: | $122 |
| Beds: | 3 |
| Baths: | 2 |
| Year Built: | 1955 |
| Property Taxes: | $9,022 |
| Days On Market: | 515 |
| Lot Size: | 0,17 |
Description
Updated 3-bedroom ranch home with 2 full bathrooms and a garage! Brand new carpet and paint through most of the home. Eat-in kitchen with full appliance package including brand new refrigerator, and large laundry room with washer & dryer included too. Spacious living room offers a fireplace, not seen often in this area. Three bedrooms including a rare full master bathroom with a shower! Huge concrete patio and fenced yard are great for entertaining, parties, and play. Updated double-pane windows with grilles, newer water heater, updated plumbing, freshly updated landscaping. Passed HUD inspection in July and seller will pass village inspection for transfer. Convenient location is steps away from the newly redesigned Somonauk Nature Adventure Park (playground, ball fields, basketball courts, lake), just 1/2-mile to Mohawk Primary Center, 4 minutes to Michelle Obama School of Technology & the Arts, 8 minutes to Rich Township Fine Arts Campus, 6 minutes to Metra Electric @ Richton Park OR University Park, and 9 minutes to I-57 @ Sauk Trail. 2023 tax amount with homeowner exemption would be 6,594.62. Save thousands in upfront costs with special financing, inquire for details!
Property Specifics
| Single Family | |
| — | |
| — | |
| 1955 | |
| — | |
| — | |
| No | |
| 0.17 |
| Cook | |
| Cook County South Of Sauk Trail | |
| — / Not Applicable | |
| — | |
| — | |
| — | |
| 12165415 | |
| 31354090050000 |
Nearby Schools
| NAME: | DISTRICT: | DISTANCE: | |
|---|---|---|---|
|
Grade School
Mohawk Intermediate School |
163 | — | |
|
Middle School
Michelle Obama School Of Technol |
163 | Not in DB | |
|
High School
Fine Arts And Communications Cam |
227 | Not in DB | |
Property History
| DATE: | EVENT: | PRICE: | SOURCE: |
|---|---|---|---|
| 20 Jun, 2025 | Sold | $138,200 | MRED MLS |
| 22 May, 2025 | Under contract | $139,500 | MRED MLS |
| — | Last price change | $145,000 | MRED MLS |
| 2 Oct, 2024 | Listed for sale | $145,000 | MRED MLS |
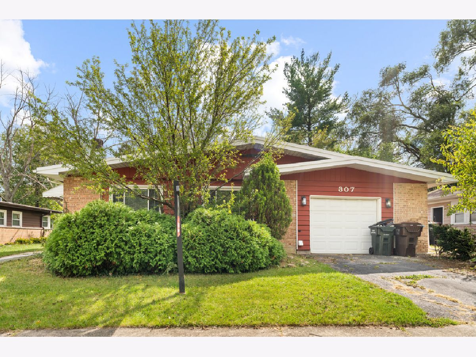
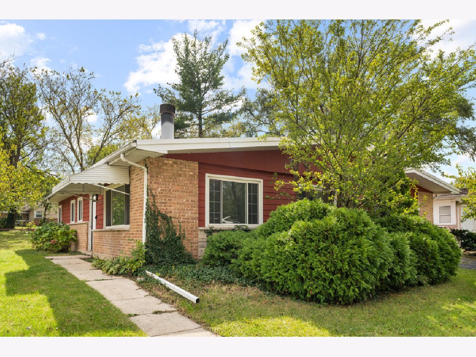
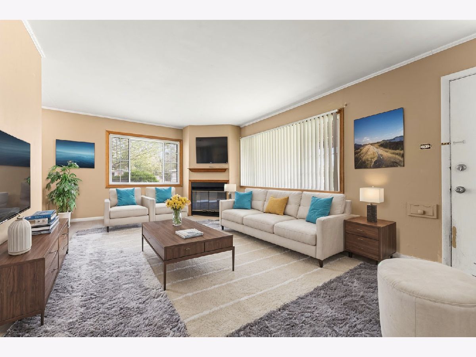
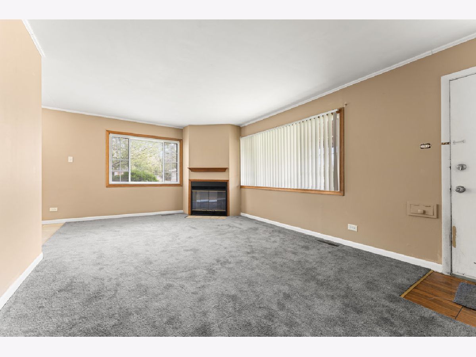
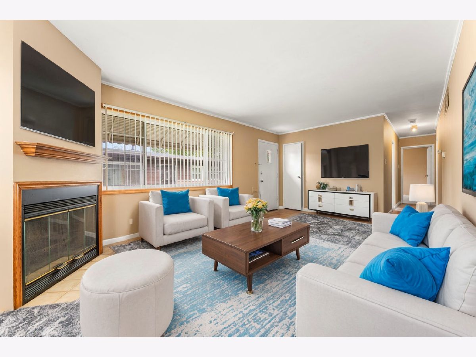
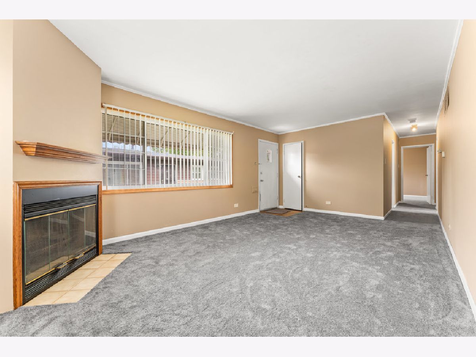
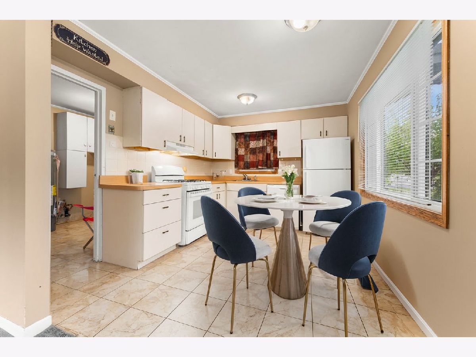
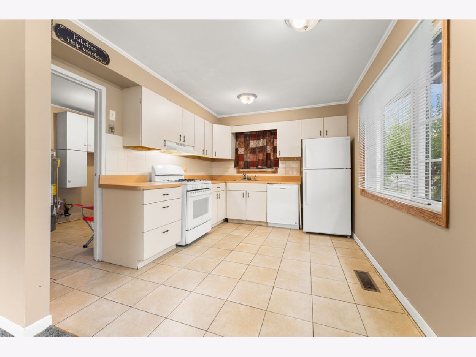
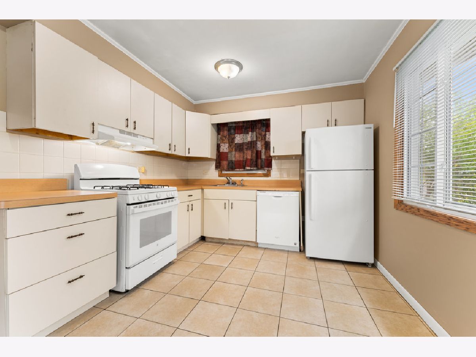
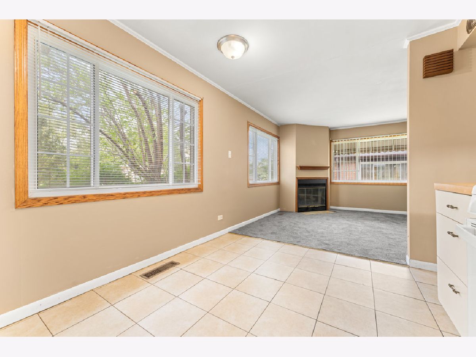
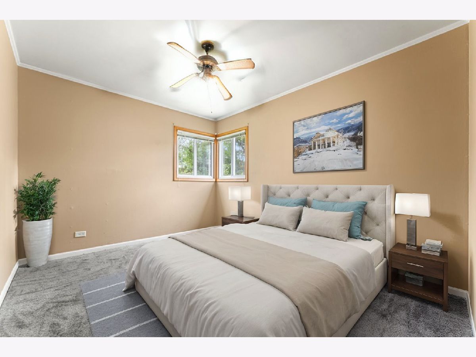
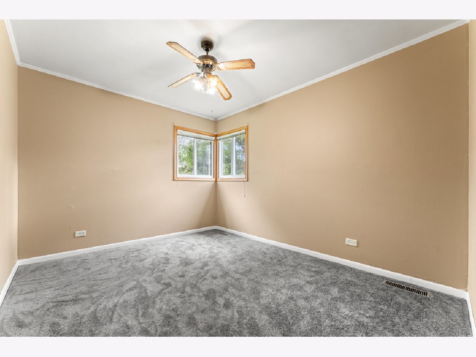
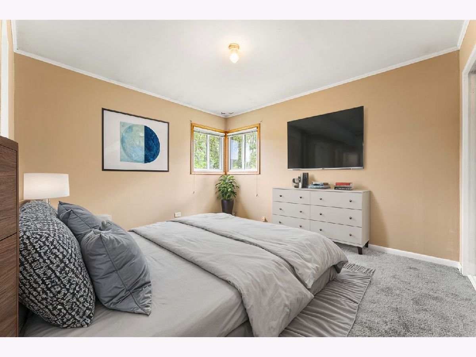
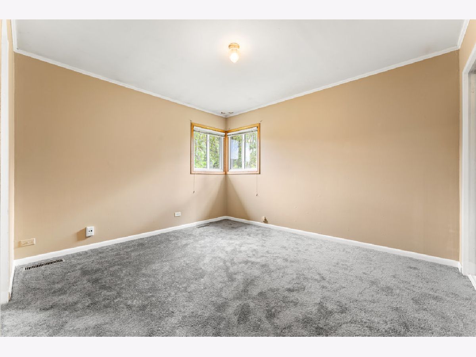
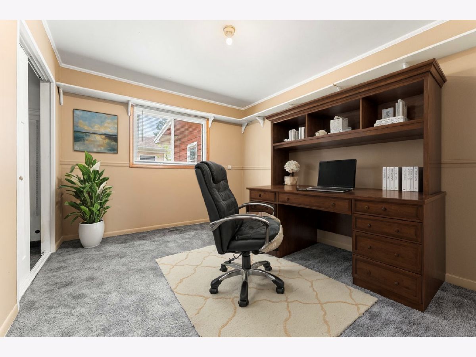
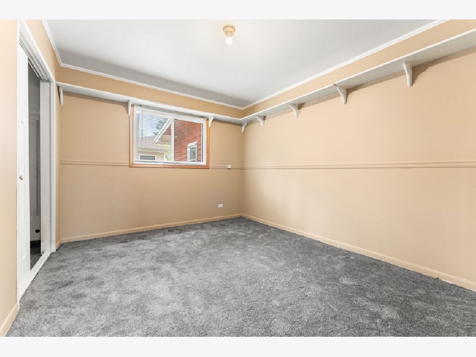
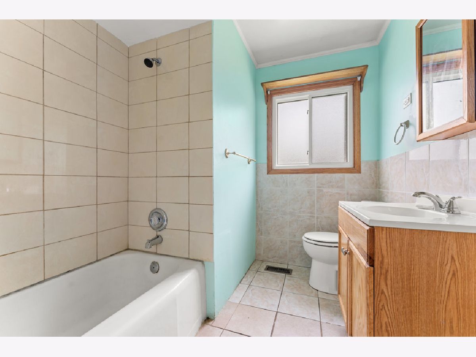
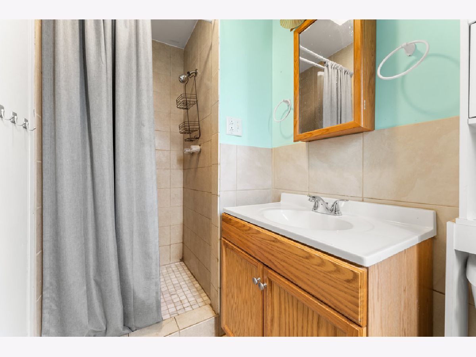
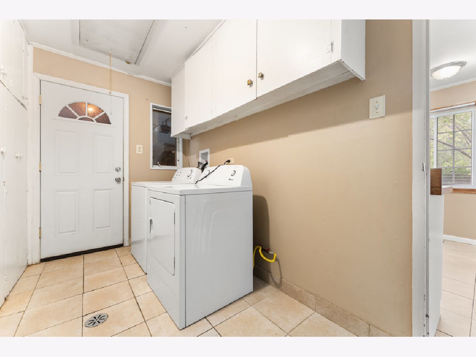
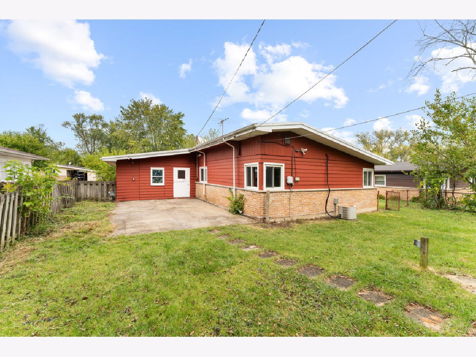
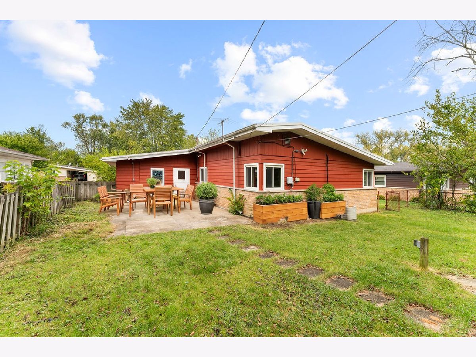
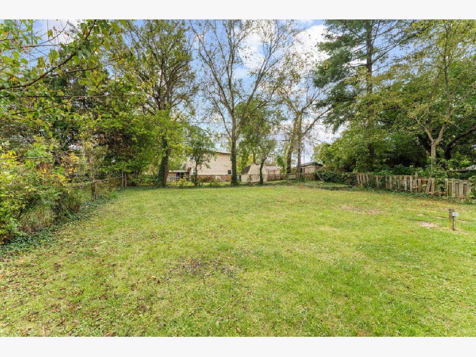
Room Specifics
Total Bedrooms: 3
Bedrooms Above Ground: 3
Bedrooms Below Ground: 0
Dimensions: —
Floor Type: —
Dimensions: —
Floor Type: —
Full Bathrooms: 2
Bathroom Amenities: Soaking Tub
Bathroom in Basement: 0
Rooms: —
Basement Description: —
Other Specifics
| 1 | |
| — | |
| — | |
| — | |
| — | |
| 7560 | |
| Unfinished | |
| — | |
| — | |
| — | |
| Not in DB | |
| — | |
| — | |
| — | |
| — |
Tax History
| Year | Property Taxes |
|---|---|
| 2025 | $9,022 |
Contact Agent
Nearby Similar Homes
Nearby Sold Comparables
Contact Agent
Listing Provided By
Keller Williams Preferred Rlty

