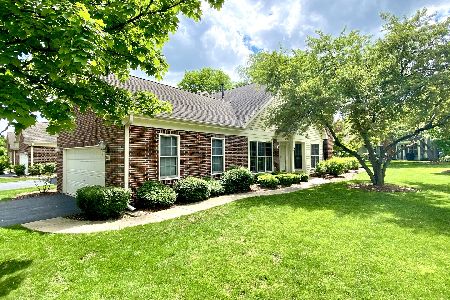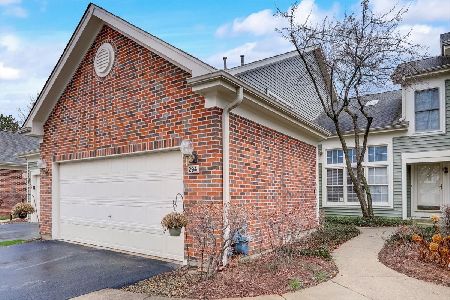307 Spring Creek Circle, Schaumburg, Illinois 60173
$321,000
|
Sold
|
|
| Status: | Closed |
| Sqft: | 0 |
| Cost/Sqft: | — |
| Beds: | 2 |
| Baths: | 3 |
| Year Built: | 1989 |
| Property Taxes: | $6,595 |
| Days On Market: | 2384 |
| Lot Size: | 0,00 |
Description
Beyond stunning in every way...if you think walking into a model home is exciting this home brings WOW to a whole new level! Backs to a scenic park and pond with fountain. Soaring ceilings and floor-to-ceiling windows with loads of light, lends to the openness of the floor plan. High-end custom kitchen with Travertine back-splash, granite counters, glass front cabinets with lighting, SS appliances, breakfast bar & breakfast area with built-in seating with storage is so lovely! Hardwood floors on main level. Formal living and dining room are both gorgeous and spacious. Wood rail staircase is open and dramatic with loft above overlooking the living room. Master bedroom is a welcome retreat at days end, fabulous master bathroom, walk-in closet & additional storage over garage! Updates include; HVAC & A/C, windows, patio door, upgraded tile in baths and glass doors, storage over attic, crown molding, skylights, remodeled kitchen, all electrical outlets/switches, light fixtures and more!
Property Specifics
| Condos/Townhomes | |
| 2 | |
| — | |
| 1989 | |
| None | |
| CHAMBERLAYN | |
| Yes | |
| — |
| Cook | |
| Haverford | |
| 335 / Monthly | |
| Insurance,TV/Cable,Exterior Maintenance,Lawn Care,Scavenger,Snow Removal | |
| Public | |
| Public Sewer | |
| 10452571 | |
| 07242090081014 |
Nearby Schools
| NAME: | DISTRICT: | DISTANCE: | |
|---|---|---|---|
|
Grade School
Adolph Link Elementary School |
54 | — | |
|
Middle School
Margaret Mead Junior High School |
54 | Not in DB | |
|
High School
J B Conant High School |
211 | Not in DB | |
Property History
| DATE: | EVENT: | PRICE: | SOURCE: |
|---|---|---|---|
| 19 Sep, 2019 | Sold | $321,000 | MRED MLS |
| 23 Jul, 2019 | Under contract | $324,990 | MRED MLS |
| 15 Jul, 2019 | Listed for sale | $324,990 | MRED MLS |
Room Specifics
Total Bedrooms: 2
Bedrooms Above Ground: 2
Bedrooms Below Ground: 0
Dimensions: —
Floor Type: Carpet
Full Bathrooms: 3
Bathroom Amenities: Double Sink
Bathroom in Basement: —
Rooms: Breakfast Room,Loft,Utility Room-1st Floor
Basement Description: None
Other Specifics
| 2 | |
| Concrete Perimeter | |
| Asphalt | |
| Deck | |
| Common Grounds | |
| 1X1 | |
| — | |
| Full | |
| Vaulted/Cathedral Ceilings, Skylight(s), Hardwood Floors, First Floor Laundry, Storage, Walk-In Closet(s) | |
| Range, Microwave, Dishwasher, Refrigerator, Disposal | |
| Not in DB | |
| — | |
| — | |
| — | |
| Gas Log |
Tax History
| Year | Property Taxes |
|---|---|
| 2019 | $6,595 |
Contact Agent
Nearby Similar Homes
Nearby Sold Comparables
Contact Agent
Listing Provided By
RE/MAX of Barrington





