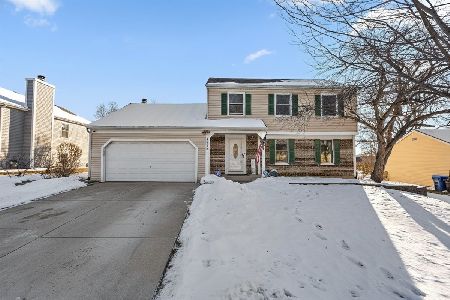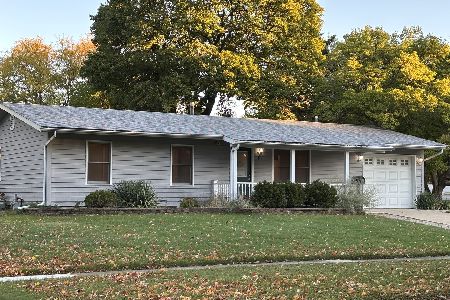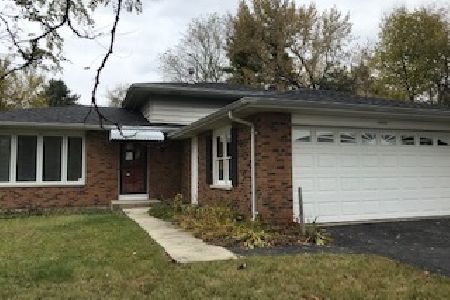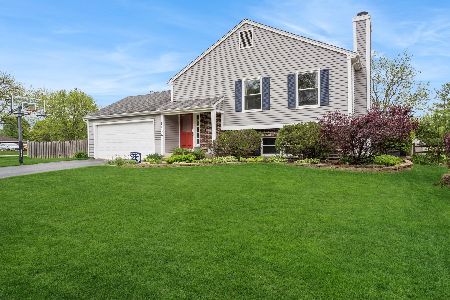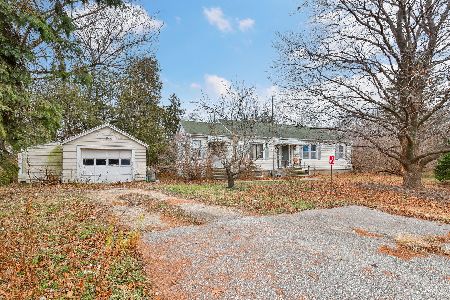307 Whitfield Drive, Geneva, Illinois 60134
$283,750
|
Sold
|
|
| Status: | Closed |
| Sqft: | 2,244 |
| Cost/Sqft: | $128 |
| Beds: | 4 |
| Baths: | 3 |
| Year Built: | 1974 |
| Property Taxes: | $6,173 |
| Days On Market: | 2550 |
| Lot Size: | 0,39 |
Description
LOOKING FOR A PRISTINE 4 BED HOME ON LARGE, MATURE LOT & A FOUR CAR GARAGE? Pristine, Totally Updated & Move-in Condition. Meticulous 4 BED in Green Willows subdivision! Freshly painted thru-out~neutral decor & white trim.Large LR w/natural light.Formal DR w/chair-rail & chandelier.New, totally updated 'Dream Kitchen'.Breakfast or informal dining w/surround windows & patio dr overlooking private sanctuary. Large BEDROOMS w/ceiling fans. Meticulously Maintained w/every Attention to Detail.Newer sun efficient windows.New drive.Radiant heat in 4 CAR garage w/curb updated to code (no CO). 220 AMP garage.New transfer switch for generator.Fin BSMT set up for 220 w/ transfer switch.All panels updated.Electronic filtration for heat/air.Attic in garage & up are part. floored for easy storage.Fan & vent linked to thermostat.Laund shoot. A Home w/OPTIONS!!EASILY CONVERT 2 car for more 1st level living.Don't need 4 Beds? add a LUX Master Bath! Great location~walk to school & easy access I88. A 10
Property Specifics
| Single Family | |
| — | |
| Georgian | |
| 1974 | |
| Full | |
| PICTURE PERFECT | |
| No | |
| 0.39 |
| Kane | |
| Green Willow | |
| 0 / Not Applicable | |
| None | |
| Public | |
| Public Sewer | |
| 10257167 | |
| 1201301059 |
Property History
| DATE: | EVENT: | PRICE: | SOURCE: |
|---|---|---|---|
| 13 Mar, 2019 | Sold | $283,750 | MRED MLS |
| 29 Jan, 2019 | Under contract | $287,500 | MRED MLS |
| 25 Jan, 2019 | Listed for sale | $287,500 | MRED MLS |
Room Specifics
Total Bedrooms: 4
Bedrooms Above Ground: 4
Bedrooms Below Ground: 0
Dimensions: —
Floor Type: Carpet
Dimensions: —
Floor Type: Carpet
Dimensions: —
Floor Type: Carpet
Full Bathrooms: 3
Bathroom Amenities: —
Bathroom in Basement: 1
Rooms: Foyer,Eating Area,Recreation Room,Game Room
Basement Description: Finished
Other Specifics
| 4 | |
| Concrete Perimeter | |
| Asphalt | |
| Patio | |
| Fenced Yard,Landscaped,Wooded,Mature Trees | |
| 13985 SQ. FT | |
| Full,Pull Down Stair | |
| None | |
| Wood Laminate Floors | |
| Range, Dishwasher, Disposal, Water Softener | |
| Not in DB | |
| Sidewalks, Street Lights | |
| — | |
| — | |
| — |
Tax History
| Year | Property Taxes |
|---|---|
| 2019 | $6,173 |
Contact Agent
Nearby Similar Homes
Nearby Sold Comparables
Contact Agent
Listing Provided By
Veronica's Realty

