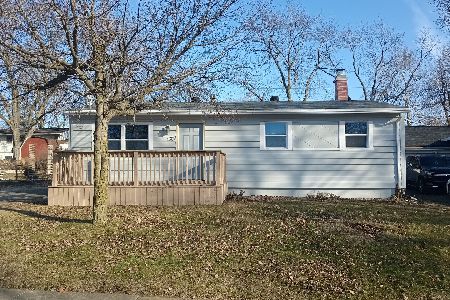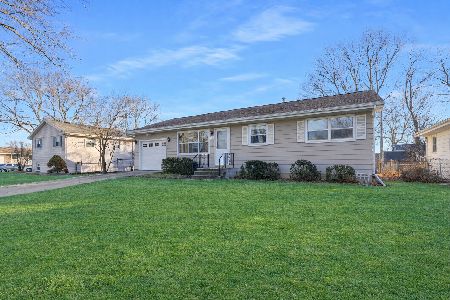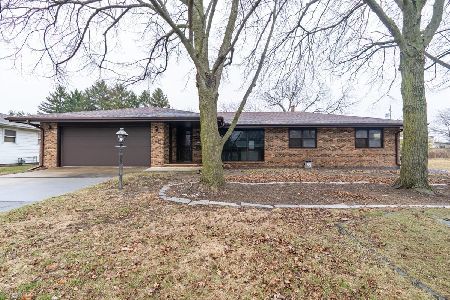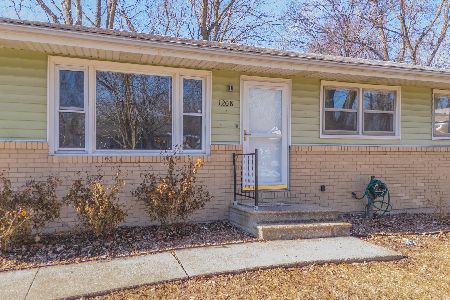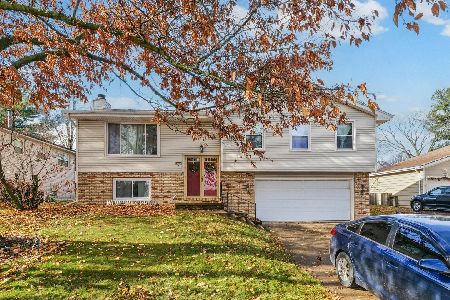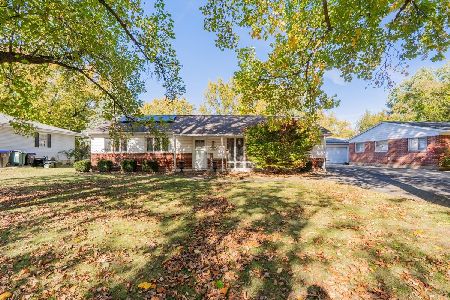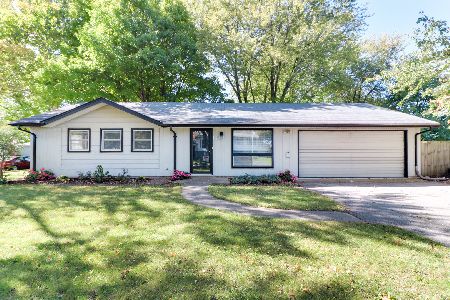307 Wilkins Way, Bloomington, Illinois 61704
$240,000
|
Sold
|
|
| Status: | Closed |
| Sqft: | 2,824 |
| Cost/Sqft: | $84 |
| Beds: | 3 |
| Baths: | 2 |
| Year Built: | 2021 |
| Property Taxes: | $62 |
| Days On Market: | 1842 |
| Lot Size: | 0,16 |
Description
Fabulous new floor plan from builder hits the Cedar Ridge new construction market. Welcome "The Litchfield" plan, which features a sweet hip roof that provides two foot overhangs giving you exterior lighting in the soffits...this makes for a sharp curb appeal in the evening. Nice sized front porch to accent a sharp exterior appeal! Interior features a large family room, sizable dinette space that walks out to a covered patio, and the kitchen is just built to entertain with its large island and seating for 5! Enjoy 3 big bedrooms on this nice ranch floor plan and the master suite has a nice walk-in closet and grand tiled shower. Main floor laundry/mud room with built-in drop zone & a 22' deep garage that will fit your largest pick-up trucks in today's world. Enjoy USB ports in the kitchen and in the master by where your night stands would go, along with TV/electrical outlets already in the wall for easy wall mounting of your flat screens in all your expected locations. 2x6 construction, LED puck lighting throughout, and plenty of other energy efficient features to make easy budget living after you move in. 1-year builder's warranty provided with the home, so come check out what we have to offer you today!
Property Specifics
| Single Family | |
| — | |
| Ranch | |
| 2021 | |
| Full | |
| — | |
| No | |
| 0.16 |
| Mc Lean | |
| Cedar Ridge | |
| — / Not Applicable | |
| None | |
| Public | |
| Public Sewer | |
| 10964505 | |
| 2121277005 |
Nearby Schools
| NAME: | DISTRICT: | DISTANCE: | |
|---|---|---|---|
|
Grade School
Cedar Ridge Elementary |
5 | — | |
|
Middle School
Evans Jr High |
5 | Not in DB | |
|
High School
Normal Community High School |
5 | Not in DB | |
Property History
| DATE: | EVENT: | PRICE: | SOURCE: |
|---|---|---|---|
| 14 Apr, 2021 | Sold | $240,000 | MRED MLS |
| 19 Mar, 2021 | Under contract | $237,400 | MRED MLS |
| 6 Jan, 2021 | Listed for sale | $237,400 | MRED MLS |
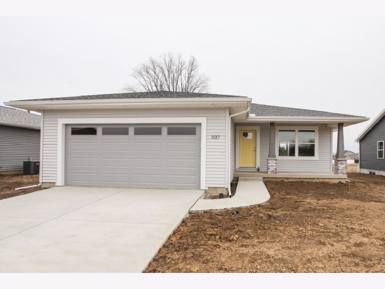
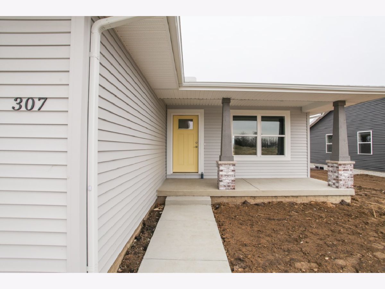
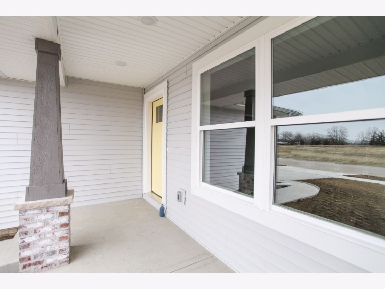
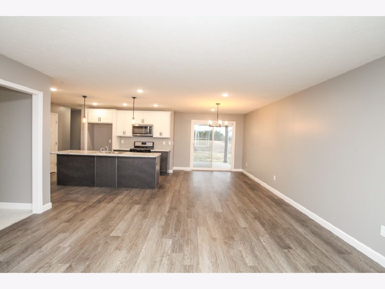
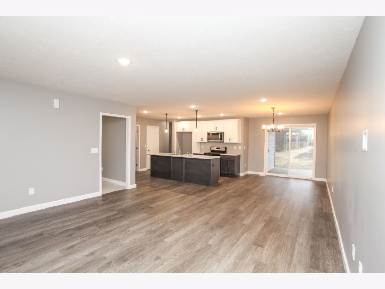
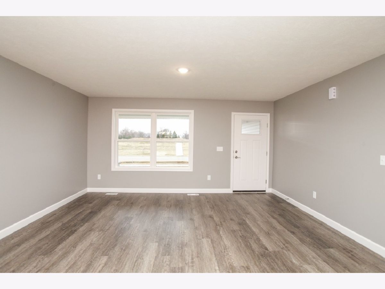
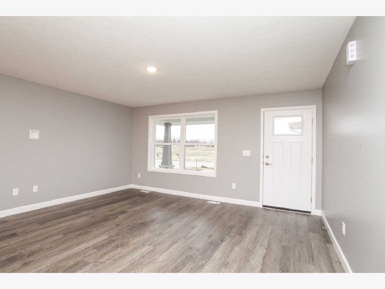
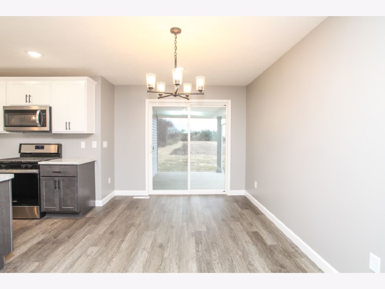
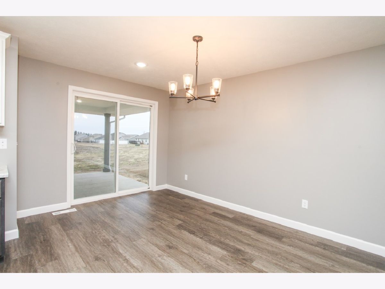
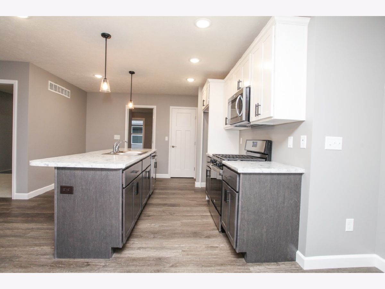
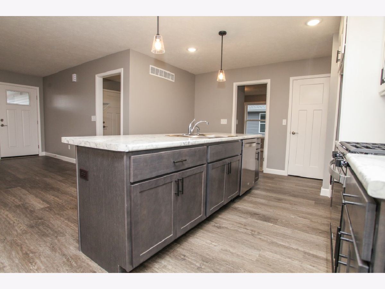
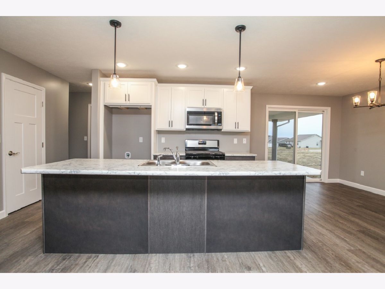
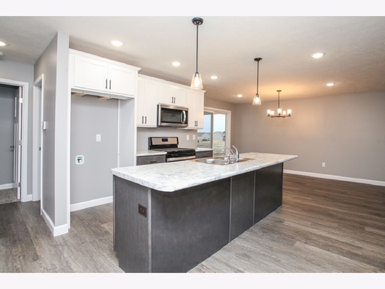
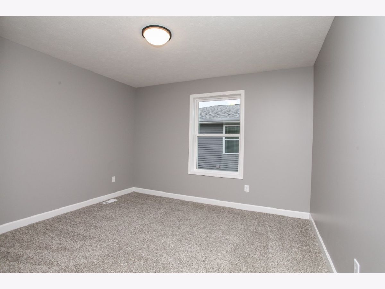
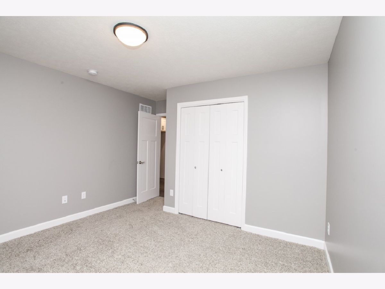
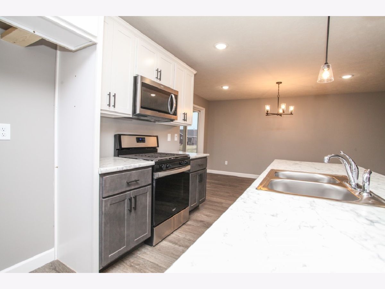
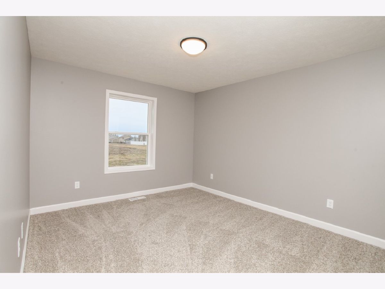
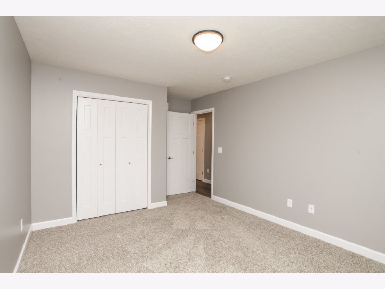
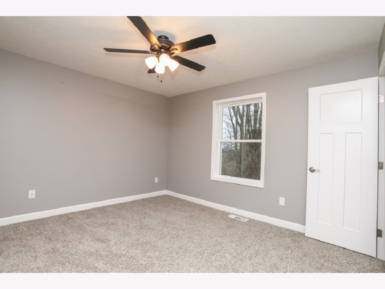
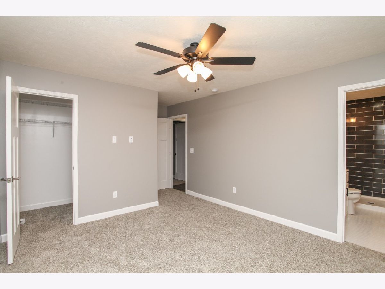
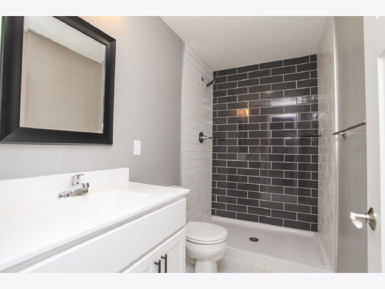
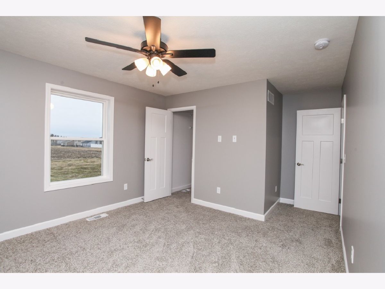
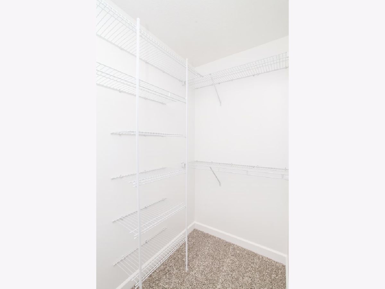
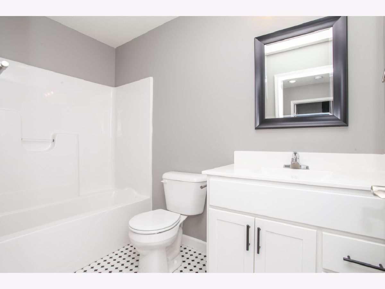
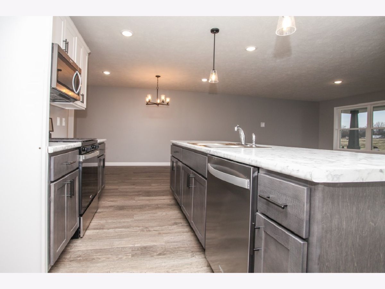
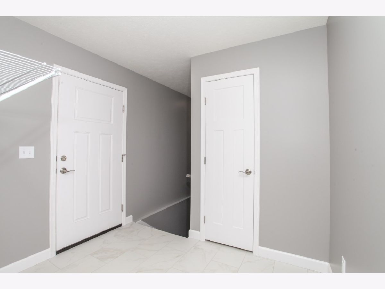
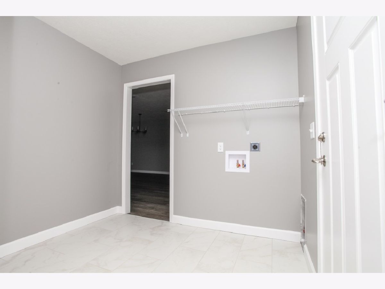
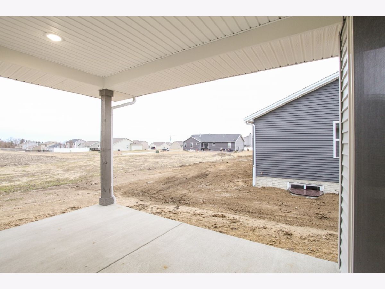
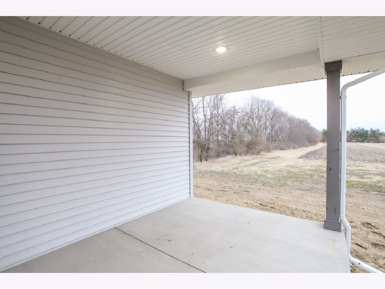
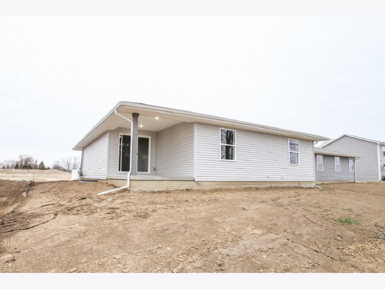
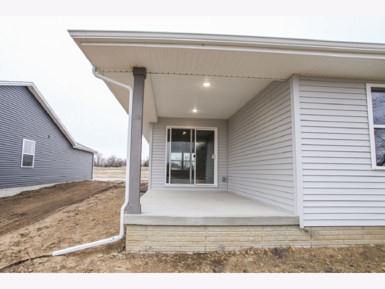
Room Specifics
Total Bedrooms: 3
Bedrooms Above Ground: 3
Bedrooms Below Ground: 0
Dimensions: —
Floor Type: —
Dimensions: —
Floor Type: —
Full Bathrooms: 2
Bathroom Amenities: —
Bathroom in Basement: 0
Rooms: No additional rooms
Basement Description: Unfinished
Other Specifics
| 2 | |
| — | |
| — | |
| Patio | |
| — | |
| 110X65 | |
| — | |
| Full | |
| First Floor Bedroom, First Floor Laundry, First Floor Full Bath | |
| Range, Microwave, Dishwasher | |
| Not in DB | |
| — | |
| — | |
| — | |
| — |
Tax History
| Year | Property Taxes |
|---|---|
| 2021 | $62 |
Contact Agent
Nearby Similar Homes
Nearby Sold Comparables
Contact Agent
Listing Provided By
Berkshire Hathaway Central Illinois Realtors

