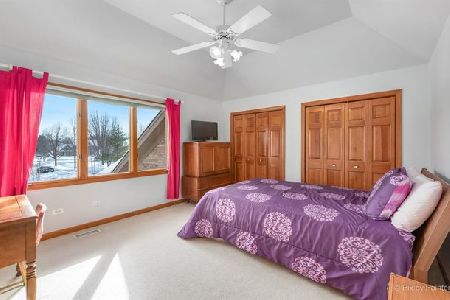307 Woodside Court, West Chicago, Illinois 60185
$331,000
|
Sold
|
|
| Status: | Closed |
| Sqft: | 2,360 |
| Cost/Sqft: | $144 |
| Beds: | 4 |
| Baths: | 3 |
| Year Built: | 1995 |
| Property Taxes: | $9,822 |
| Days On Market: | 2622 |
| Lot Size: | 0,00 |
Description
Great cul-de-sac location. Big 4 bedroom home with 2.5 baths. New windows- 2016- thruout home with lifetime warranty see additional info. Furnace, Humidifier, Air conditioner, Water Heater all replaced in the last 3 years. Deck was added in 2017. Roof was replaced in 2011. Extra large family room with bay window overlooking deck and private yard with large mature trees. Brick fireplace with raised hearth and mantle - opens to sunny u shaped kitchen with room for a table. Granite counters in kitchen. Mudroom with first floor laundry. Walking distance to school, parks and pool. All the big items have been replaced - just move right in.
Property Specifics
| Single Family | |
| — | |
| Traditional | |
| 1995 | |
| Full | |
| — | |
| No | |
| — |
| Du Page | |
| Willow Creek | |
| 159 / Annual | |
| Other | |
| Public | |
| Public Sewer | |
| 10134374 | |
| 0133412008 |
Nearby Schools
| NAME: | DISTRICT: | DISTANCE: | |
|---|---|---|---|
|
Grade School
Wegner Elementary School |
33 | — | |
|
Middle School
Leman Middle School |
33 | Not in DB | |
|
High School
Community High School |
94 | Not in DB | |
Property History
| DATE: | EVENT: | PRICE: | SOURCE: |
|---|---|---|---|
| 15 Jun, 2007 | Sold | $385,000 | MRED MLS |
| 10 May, 2007 | Under contract | $394,900 | MRED MLS |
| — | Last price change | $409,900 | MRED MLS |
| 20 Mar, 2007 | Listed for sale | $409,900 | MRED MLS |
| 14 Sep, 2012 | Sold | $283,000 | MRED MLS |
| 8 Aug, 2012 | Under contract | $295,000 | MRED MLS |
| — | Last price change | $300,000 | MRED MLS |
| 4 Jun, 2012 | Listed for sale | $300,000 | MRED MLS |
| 21 Mar, 2019 | Sold | $331,000 | MRED MLS |
| 11 Feb, 2019 | Under contract | $338,900 | MRED MLS |
| 30 Nov, 2018 | Listed for sale | $338,900 | MRED MLS |
Room Specifics
Total Bedrooms: 4
Bedrooms Above Ground: 4
Bedrooms Below Ground: 0
Dimensions: —
Floor Type: Carpet
Dimensions: —
Floor Type: Carpet
Dimensions: —
Floor Type: Carpet
Full Bathrooms: 3
Bathroom Amenities: Whirlpool,Separate Shower,Double Sink
Bathroom in Basement: 0
Rooms: Eating Area,Foyer,Office
Basement Description: Partially Finished
Other Specifics
| 2 | |
| — | |
| Concrete | |
| Deck, Porch | |
| Cul-De-Sac | |
| 118 X 117 | |
| — | |
| Full | |
| Skylight(s), First Floor Laundry | |
| Range, Microwave, Dishwasher, Refrigerator, Washer, Dryer, Disposal | |
| Not in DB | |
| Street Lights, Street Paved | |
| — | |
| — | |
| Wood Burning |
Tax History
| Year | Property Taxes |
|---|---|
| 2007 | $7,653 |
| 2012 | $8,840 |
| 2019 | $9,822 |
Contact Agent
Nearby Similar Homes
Nearby Sold Comparables
Contact Agent
Listing Provided By
RE/MAX Suburban




