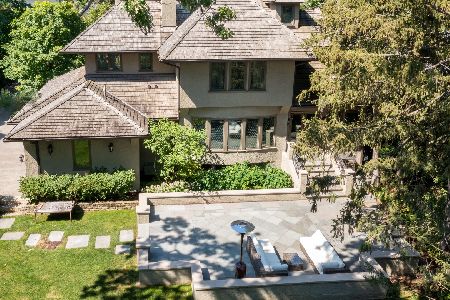307 Woodstock Avenue, Kenilworth, Illinois 60043
$1,321,000
|
Sold
|
|
| Status: | Closed |
| Sqft: | 3,884 |
| Cost/Sqft: | $385 |
| Beds: | 5 |
| Baths: | 6 |
| Year Built: | — |
| Property Taxes: | $32,018 |
| Days On Market: | 2165 |
| Lot Size: | 0,40 |
Description
Rich in character and architectural integrity, this captivating New England coastal style home is truly quintessential Kenilworth at its finest. Relax on the front porch and enjoy breezes off Lake Michigan. Step into the welcoming foyer and take in the very gracious and spacious Living Room and Dining Rooms, which showcase exquisite millwork and an abundance of natural light. The updated Kitchen with island and breakfast table area has a double entry to the Family Room with lots of built-ins, and both rooms offer panoramic views of the gorgeous yard that is framed by mature trees and features an OUTDOOR POOL. Head up the stunning staircase and you will find a total of 5 large Bedrooms and 4 Full Baths on the 2nd and 3rd floors, including an expansive Master BR and serene Master BA. The Lower Level features a walkout Rec Rm, a full BA, Laundry Rm and great storage. Mudroom and 2 car ATTACHED GARAGE. Walk to Sears (JK-8), New Trier HS (10-12), KW Metra, KW beach and more... This is a forever home in a fabulous East KW location!
Property Specifics
| Single Family | |
| — | |
| — | |
| — | |
| Partial,Walkout | |
| — | |
| No | |
| 0.4 |
| Cook | |
| — | |
| — / Not Applicable | |
| None | |
| Lake Michigan | |
| Public Sewer | |
| 10575728 | |
| 05282240120000 |
Nearby Schools
| NAME: | DISTRICT: | DISTANCE: | |
|---|---|---|---|
|
Grade School
The Joseph Sears School |
38 | — | |
|
High School
New Trier Twp H.s. Northfield/wi |
203 | Not in DB | |
Property History
| DATE: | EVENT: | PRICE: | SOURCE: |
|---|---|---|---|
| 29 Jul, 2020 | Sold | $1,321,000 | MRED MLS |
| 28 Jun, 2020 | Under contract | $1,495,000 | MRED MLS |
| 13 Feb, 2020 | Listed for sale | $1,495,000 | MRED MLS |
Room Specifics
Total Bedrooms: 5
Bedrooms Above Ground: 5
Bedrooms Below Ground: 0
Dimensions: —
Floor Type: —
Dimensions: —
Floor Type: —
Dimensions: —
Floor Type: Carpet
Dimensions: —
Floor Type: —
Full Bathrooms: 6
Bathroom Amenities: Whirlpool,Separate Shower,Double Sink
Bathroom in Basement: 1
Rooms: Bedroom 5,Breakfast Room,Recreation Room,Workshop,Foyer,Mud Room,Utility Room-Lower Level,Storage
Basement Description: Partially Finished,Exterior Access
Other Specifics
| 2 | |
| — | |
| Asphalt | |
| In Ground Pool | |
| Corner Lot | |
| 100 X 175 | |
| — | |
| Full | |
| Hardwood Floors, Built-in Features, Walk-In Closet(s) | |
| Double Oven, Microwave, Dishwasher, Refrigerator, Washer, Dryer, Disposal, Cooktop, Range Hood | |
| Not in DB | |
| Sidewalks, Street Paved | |
| — | |
| — | |
| — |
Tax History
| Year | Property Taxes |
|---|---|
| 2020 | $32,018 |
Contact Agent
Nearby Similar Homes
Nearby Sold Comparables
Contact Agent
Listing Provided By
@properties











