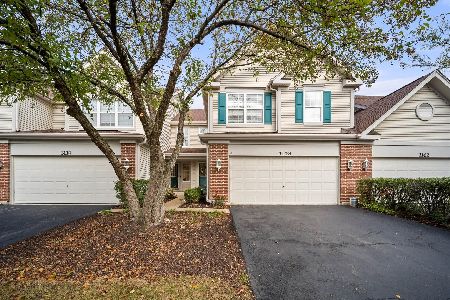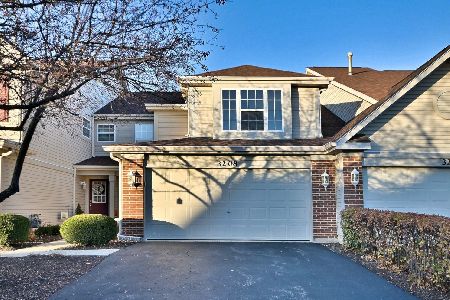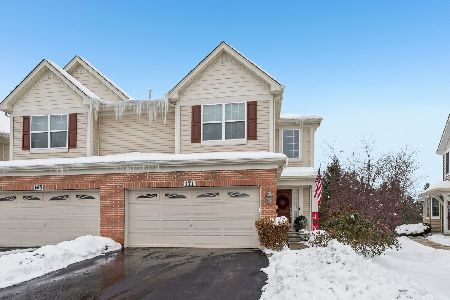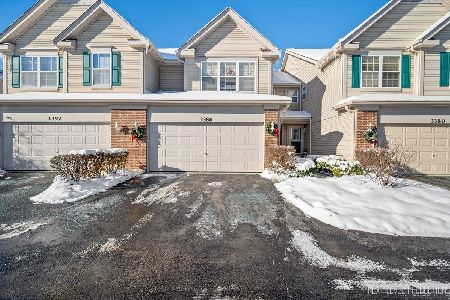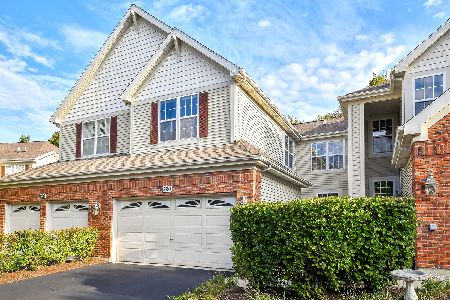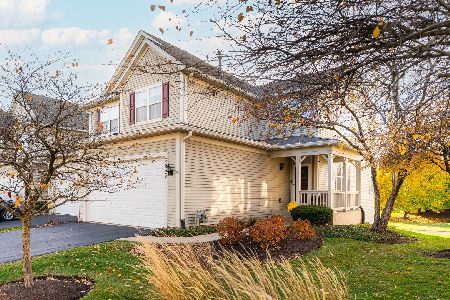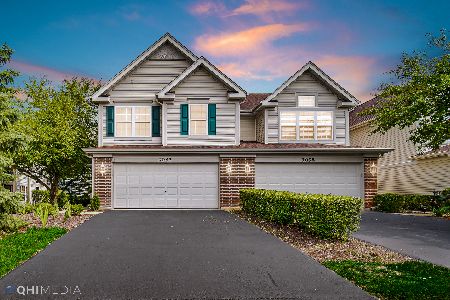3070 Renard Lane, St Charles, Illinois 60175
$222,500
|
Sold
|
|
| Status: | Closed |
| Sqft: | 1,840 |
| Cost/Sqft: | $125 |
| Beds: | 2 |
| Baths: | 3 |
| Year Built: | 2001 |
| Property Taxes: | $3,249 |
| Days On Market: | 2004 |
| Lot Size: | 0,00 |
Description
Welcome Home to this lovely townhome in Renaux Manor! First floor has large entry way, family room and separate Dining room, large closet for storage. Wonderful kitchen layout with newer appliances and eat in area. Master Suite with vaulted ceiling, walk in closet, Master bathroom with tub, shower and vanity with double sinks. 2nd Bedroom with large closet. Loft and 2nd floor laundry room. Enjoy the large patio for grilling outside this summer! 2 car attached garage with freshly painted floor and extra storage! This fabulous one owner home is ready for you to move in! Brand New Roof 2019 and Driveway is being replaced this year! You don't want to miss this opportunity to live in St Charles close to everything! Shopping & restaurants galore! Walking & Bike paths. Otter Cove Aquatics and Hickory Knolls nature center within walking distance. All of this and Top rated D303 Schools!
Property Specifics
| Condos/Townhomes | |
| 2 | |
| — | |
| 2001 | |
| None | |
| — | |
| No | |
| — |
| Kane | |
| Renaux Manor | |
| 174 / Monthly | |
| Insurance,Exterior Maintenance,Lawn Care,Snow Removal | |
| Public | |
| Public Sewer | |
| 10754524 | |
| 0929381008 |
Nearby Schools
| NAME: | DISTRICT: | DISTANCE: | |
|---|---|---|---|
|
Middle School
Wredling Middle School |
303 | Not in DB | |
|
High School
St. Charles East High School |
303 | Not in DB | |
Property History
| DATE: | EVENT: | PRICE: | SOURCE: |
|---|---|---|---|
| 27 Aug, 2020 | Sold | $222,500 | MRED MLS |
| 23 Jun, 2020 | Under contract | $230,000 | MRED MLS |
| 20 Jun, 2020 | Listed for sale | $230,000 | MRED MLS |
| 31 Aug, 2020 | Under contract | $0 | MRED MLS |
| 27 Aug, 2020 | Listed for sale | $0 | MRED MLS |
| 27 Sep, 2022 | Listed for sale | $0 | MRED MLS |
| 30 Jan, 2024 | Under contract | $0 | MRED MLS |
| 25 Jan, 2024 | Listed for sale | $0 | MRED MLS |
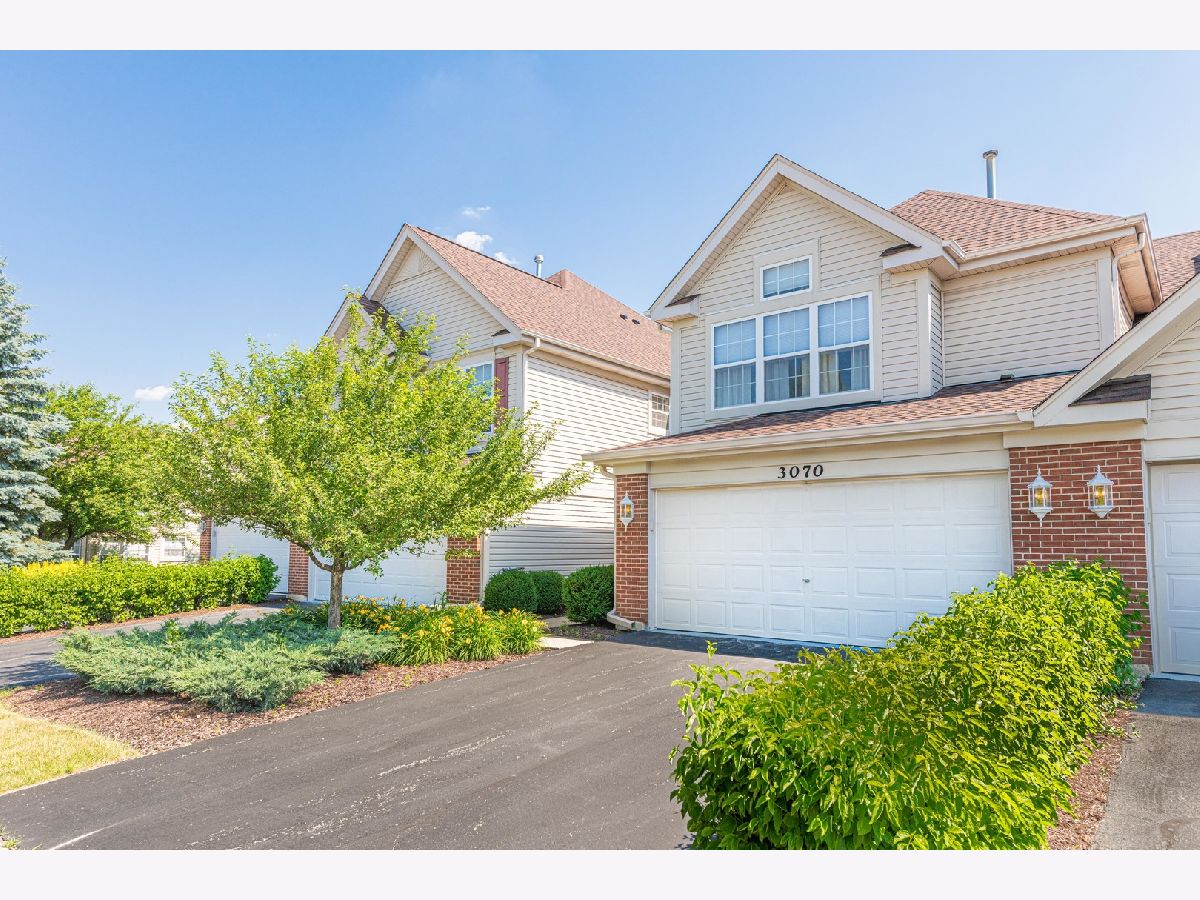
Room Specifics
Total Bedrooms: 2
Bedrooms Above Ground: 2
Bedrooms Below Ground: 0
Dimensions: —
Floor Type: —
Full Bathrooms: 3
Bathroom Amenities: Separate Shower
Bathroom in Basement: 0
Rooms: Loft
Basement Description: Slab
Other Specifics
| 2 | |
| Concrete Perimeter | |
| Asphalt | |
| — | |
| Mature Trees | |
| 2730 | |
| — | |
| Full | |
| Second Floor Laundry | |
| Range, Dishwasher, Refrigerator, Washer, Dryer | |
| Not in DB | |
| — | |
| — | |
| — | |
| — |
Tax History
| Year | Property Taxes |
|---|---|
| 2020 | $3,249 |
Contact Agent
Nearby Similar Homes
Nearby Sold Comparables
Contact Agent
Listing Provided By
Premier Living Properties

