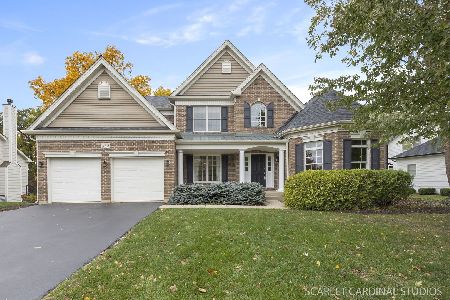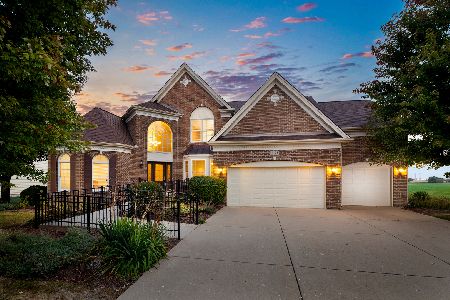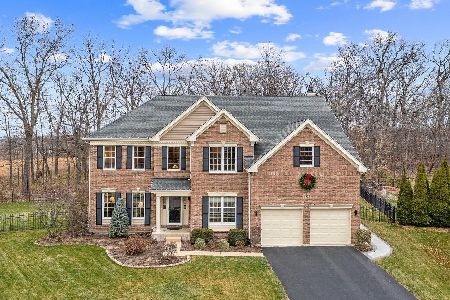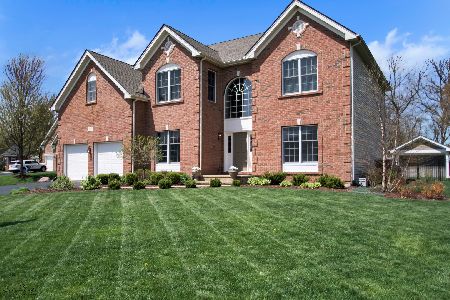3071 Elleby Court, North Aurora, Illinois 60542
$437,500
|
Sold
|
|
| Status: | Closed |
| Sqft: | 3,200 |
| Cost/Sqft: | $141 |
| Beds: | 4 |
| Baths: | 4 |
| Year Built: | 2009 |
| Property Taxes: | $13,414 |
| Days On Market: | 2595 |
| Lot Size: | 0,33 |
Description
MAGNIFICENT! That is the only way to describe this exceptional home! The BEST wooded cul-de-sac lot, 1/3 acre, professionally landscaped, with irrigation system, play set, fully fenced with a beautifu paver patio, all backing to the forest preserve. Gleaming hardwood floors, 2 story open foyer and a 1st flr study with French doors. Front and back staircases with an awesome kitchen featuring designer lights, granite, oversized island, custom backsplash and cabinetry & SS prof appl. Large 2 story family room with a wall of windows overlooking the forest preserve. Formal living & dining rooms with fantastic wainscoting & crown moldings. Full master w/ sitting area & luxury bath that includes soaker, dual sinks and separate shower. 3 other great rooms for the family. A full finished basement with a full bath features wet bar, custom built-ins with rec room and also plenty of storage. This home will please your fussiest buyer who is looking for something special! 5 minutes to I-88!
Property Specifics
| Single Family | |
| — | |
| Traditional | |
| 2009 | |
| Full | |
| COLUMBIA FEDERAL | |
| No | |
| 0.33 |
| Kane | |
| Lake Run Estates | |
| 450 / Annual | |
| Other | |
| Public | |
| Public Sewer | |
| 10110128 | |
| 1401104011 |
Property History
| DATE: | EVENT: | PRICE: | SOURCE: |
|---|---|---|---|
| 26 May, 2011 | Sold | $430,000 | MRED MLS |
| 2 May, 2011 | Under contract | $449,900 | MRED MLS |
| — | Last price change | $460,000 | MRED MLS |
| 3 Mar, 2011 | Listed for sale | $460,000 | MRED MLS |
| 1 May, 2019 | Sold | $437,500 | MRED MLS |
| 19 Mar, 2019 | Under contract | $450,000 | MRED MLS |
| 12 Oct, 2018 | Listed for sale | $450,000 | MRED MLS |
| 6 Feb, 2025 | Sold | $635,000 | MRED MLS |
| 14 Dec, 2024 | Under contract | $649,000 | MRED MLS |
| 6 Nov, 2024 | Listed for sale | $649,000 | MRED MLS |
Room Specifics
Total Bedrooms: 4
Bedrooms Above Ground: 4
Bedrooms Below Ground: 0
Dimensions: —
Floor Type: Carpet
Dimensions: —
Floor Type: Carpet
Dimensions: —
Floor Type: Carpet
Full Bathrooms: 4
Bathroom Amenities: Separate Shower,Double Sink,Soaking Tub
Bathroom in Basement: 1
Rooms: Study,Recreation Room,Sitting Room,Play Room,Game Room
Basement Description: Finished
Other Specifics
| 2 | |
| Concrete Perimeter | |
| Asphalt | |
| Brick Paver Patio | |
| Cul-De-Sac,Fenced Yard,Forest Preserve Adjacent,Landscaped,Wooded | |
| 14375 | |
| Full,Unfinished | |
| Full | |
| Vaulted/Cathedral Ceilings, Bar-Wet, Hardwood Floors, First Floor Laundry | |
| Range, Microwave, Dishwasher, Refrigerator, Disposal, Stainless Steel Appliance(s) | |
| Not in DB | |
| Sidewalks | |
| — | |
| — | |
| Gas Starter |
Tax History
| Year | Property Taxes |
|---|---|
| 2011 | $4,728 |
| 2019 | $13,414 |
| 2025 | $12,204 |
Contact Agent
Nearby Similar Homes
Nearby Sold Comparables
Contact Agent
Listing Provided By
RE/MAX Excels








