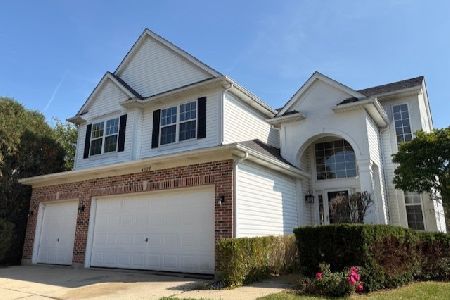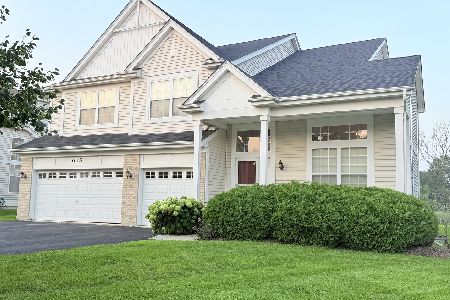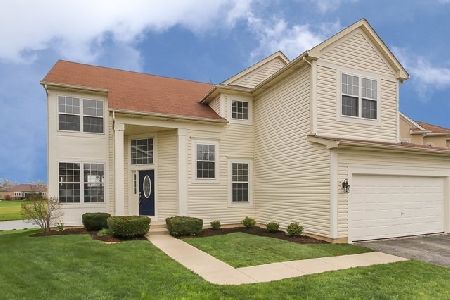3071 Forrest Hills Court, Wadsworth, Illinois 60083
$285,000
|
Sold
|
|
| Status: | Closed |
| Sqft: | 3,128 |
| Cost/Sqft: | $96 |
| Beds: | 4 |
| Baths: | 4 |
| Year Built: | 1999 |
| Property Taxes: | $11,019 |
| Days On Market: | 3592 |
| Lot Size: | 0,21 |
Description
Overlooking 10th fairway!Cul-de-sac! - Pond view! Spacious 4 bedroom plus loft, 3.5 bath home. Main level hardwood floors & crown molding! Wow kitchen-granite, expanded island, modern colors, lighting, glass tile, SS appliances! Vaulted master, raised vanity w/granite.Finished English look-out basement w/fireplace, wet bar, huge bathroom w/jet tub, desk area. Kitchen has island & dining area that leads to huge custom detailed deck overlooking golf course & pond.Home shows awesome! Includes wall mounted HDTV! Includes 2017 golf membership at Midlane!
Property Specifics
| Single Family | |
| — | |
| Contemporary | |
| 1999 | |
| Full | |
| 2 STORY | |
| No | |
| 0.21 |
| Lake | |
| Links At Midlane | |
| 170 / Annual | |
| None | |
| Public | |
| Public Sewer | |
| 09210228 | |
| 07021011330000 |
Property History
| DATE: | EVENT: | PRICE: | SOURCE: |
|---|---|---|---|
| 14 Mar, 2016 | Sold | $190,489 | MRED MLS |
| 3 Feb, 2016 | Under contract | $202,400 | MRED MLS |
| — | Last price change | $202,400 | MRED MLS |
| 18 Nov, 2015 | Listed for sale | $243,800 | MRED MLS |
| 14 Oct, 2016 | Sold | $285,000 | MRED MLS |
| 10 Sep, 2016 | Under contract | $299,900 | MRED MLS |
| — | Last price change | $289,900 | MRED MLS |
| 28 Apr, 2016 | Listed for sale | $329,900 | MRED MLS |
| 7 Sep, 2021 | Sold | $335,000 | MRED MLS |
| 16 Jul, 2021 | Under contract | $350,000 | MRED MLS |
| 7 Jul, 2021 | Listed for sale | $350,000 | MRED MLS |
Room Specifics
Total Bedrooms: 4
Bedrooms Above Ground: 4
Bedrooms Below Ground: 0
Dimensions: —
Floor Type: Carpet
Dimensions: —
Floor Type: Carpet
Dimensions: —
Floor Type: Carpet
Full Bathrooms: 4
Bathroom Amenities: Whirlpool,Separate Shower,Double Sink,Garden Tub
Bathroom in Basement: 1
Rooms: Eating Area,Loft,Recreation Room
Basement Description: Finished
Other Specifics
| 2 | |
| Concrete Perimeter | |
| Asphalt | |
| Deck | |
| Cul-De-Sac | |
| 163X122X123X16X15 | |
| — | |
| Full | |
| Vaulted/Cathedral Ceilings, Bar-Wet, Hardwood Floors, First Floor Laundry | |
| — | |
| Not in DB | |
| Sidewalks, Street Lights, Street Paved | |
| — | |
| — | |
| Electric |
Tax History
| Year | Property Taxes |
|---|---|
| 2016 | $11,298 |
| 2016 | $11,019 |
| 2021 | $9,804 |
Contact Agent
Nearby Similar Homes
Nearby Sold Comparables
Contact Agent
Listing Provided By
RE/MAX Showcase






