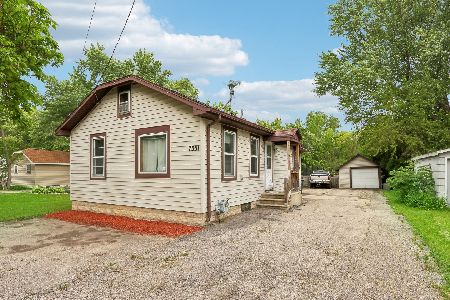30712 76th Street, Salem, Wisconsin 53168
$110,000
|
Sold
|
|
| Status: | Closed |
| Sqft: | 1,606 |
| Cost/Sqft: | $70 |
| Beds: | 3 |
| Baths: | 1 |
| Year Built: | — |
| Property Taxes: | $2,095 |
| Days On Market: | 5803 |
| Lot Size: | 0,33 |
Description
If you want some :Room" for a great price this house is for you. 3 bedroom ranch has an open floor plan. Hardwood floors in the Living Room & 2 Bedrooms, 2 car attached garage, Full separate Dining room, then walk to the back of the house to a HUGE 22x21 Family room with a brick Fireplace. Grandma enjoyed her home for many years, maybe you can start a New. EZ to show and best of all NOT A SHORT SALE. Call with ????
Property Specifics
| Single Family | |
| — | |
| Ranch | |
| — | |
| None | |
| — | |
| No | |
| 0.33 |
| Other | |
| — | |
| 0 / Not Applicable | |
| None | |
| Private Well | |
| Septic-Private | |
| 07485445 | |
| 6541200721050 |
Nearby Schools
| NAME: | DISTRICT: | DISTANCE: | |
|---|---|---|---|
|
Grade School
Westosha |
6412 | — | |
|
Middle School
Westosha |
6412 | Not in DB | |
|
High School
Wilmot Union High School |
6412 | Not in DB | |
Property History
| DATE: | EVENT: | PRICE: | SOURCE: |
|---|---|---|---|
| 28 May, 2010 | Sold | $110,000 | MRED MLS |
| 15 Apr, 2010 | Under contract | $112,500 | MRED MLS |
| 29 Mar, 2010 | Listed for sale | $112,500 | MRED MLS |
Room Specifics
Total Bedrooms: 3
Bedrooms Above Ground: 3
Bedrooms Below Ground: 0
Dimensions: —
Floor Type: Hardwood
Dimensions: —
Floor Type: Vinyl
Full Bathrooms: 1
Bathroom Amenities: —
Bathroom in Basement: 0
Rooms: Other Room,Utility Room-1st Floor
Basement Description: Crawl
Other Specifics
| 2 | |
| — | |
| — | |
| — | |
| — | |
| 58 X 125 | |
| — | |
| None | |
| — | |
| Range, Refrigerator | |
| Not in DB | |
| Street Lights, Street Paved | |
| — | |
| — | |
| Wood Burning |
Tax History
| Year | Property Taxes |
|---|---|
| 2010 | $2,095 |
Contact Agent
Nearby Similar Homes
Nearby Sold Comparables
Contact Agent
Listing Provided By
RE/MAX Advantage Realty




