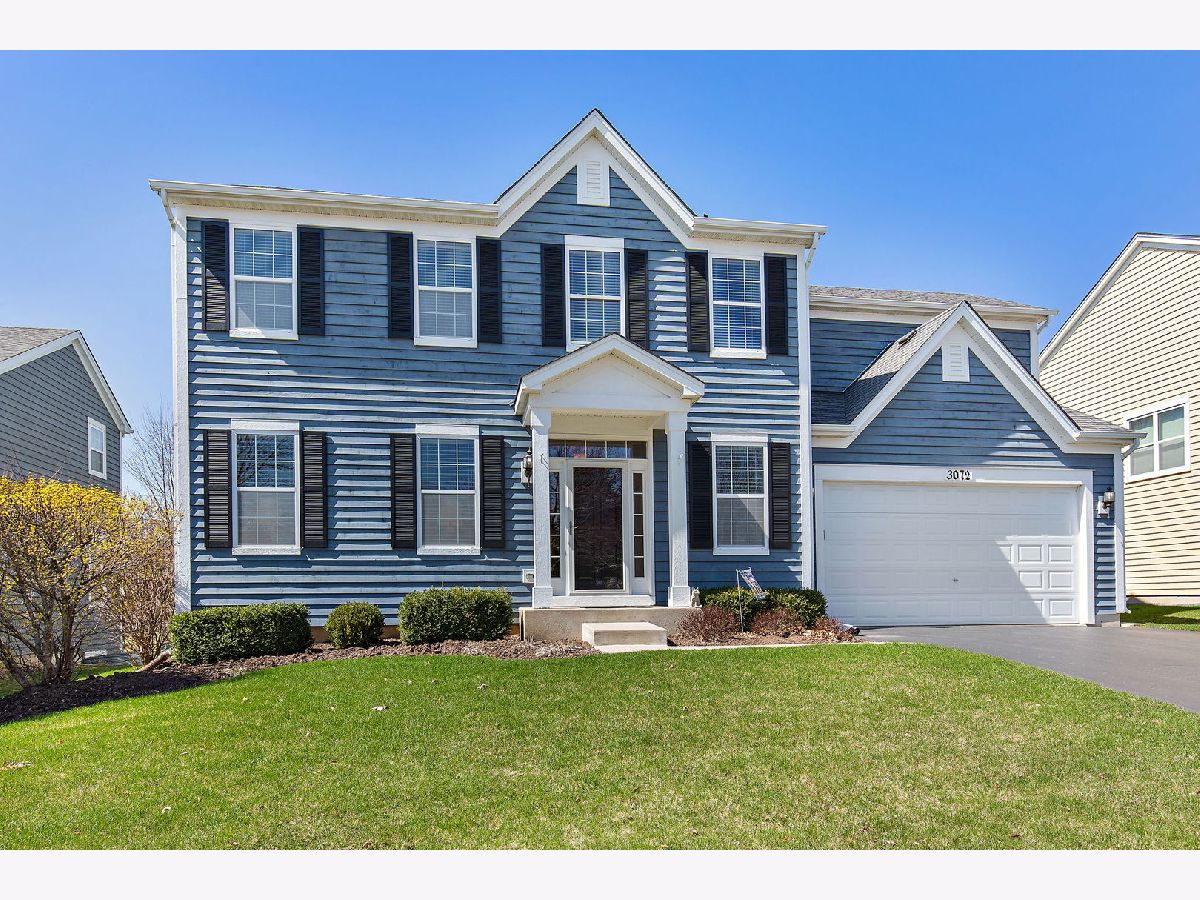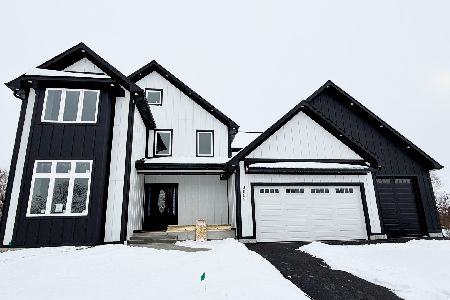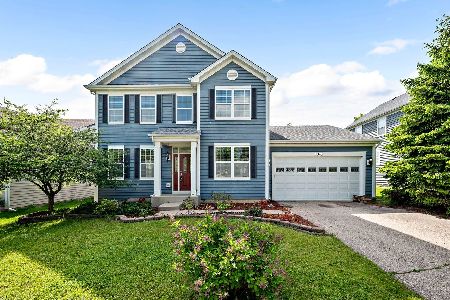3072 Chalkstone Avenue, Elgin, Illinois 60124
$375,000
|
Sold
|
|
| Status: | Closed |
| Sqft: | 3,046 |
| Cost/Sqft: | $121 |
| Beds: | 3 |
| Baths: | 3 |
| Year Built: | 2005 |
| Property Taxes: | $9,250 |
| Days On Market: | 1746 |
| Lot Size: | 0,20 |
Description
Beautiful updated home with full English basement in desirable Providence subdivision. Open floor plan. Upgraded ash hardwood floors on the main level. Large foyer. Formal living & dining rooms. 1st floor office. Gourmet eat-in kitchen featuring 42" maple cabinets, double oven, cook top, island w/ breakfast bar, & butlers pantry. Sliding glass doors out to the deck overlooking the beautiful landscaped yard. Family room offers a fireplace. The second level features a big bonus room, loft, & three spacious bedrooms. Master suite has two walk-in closets & a private bath w/ double bowl sinks, separate shower, & soaking tub. Full basement with lots of windows & roughed in for bathroom. Solid wood 6 panel white doors throughout. 2 car garage with storage area. Upgraded furnace/ Ac with Electronic air cleaner & humidifier. Neighborhood has beautiful paved trails, 2 parks, & Lake. Easy access to Rt. 20 and Randall Road. Excellent school district 301. Just move right in & enjoy your new home!
Property Specifics
| Single Family | |
| — | |
| — | |
| 2005 | |
| — | |
| — | |
| No | |
| 0.2 |
| Kane | |
| Providence | |
| 300 / Annual | |
| — | |
| — | |
| — | |
| 11055753 | |
| 0618482001 |
Nearby Schools
| NAME: | DISTRICT: | DISTANCE: | |
|---|---|---|---|
|
Grade School
Country Trails Elementary School |
301 | — | |
|
Middle School
Prairie Knolls Middle School |
301 | Not in DB | |
|
High School
Central High School |
301 | Not in DB | |
Property History
| DATE: | EVENT: | PRICE: | SOURCE: |
|---|---|---|---|
| 23 Jun, 2021 | Sold | $375,000 | MRED MLS |
| 19 Apr, 2021 | Under contract | $370,000 | MRED MLS |
| 16 Apr, 2021 | Listed for sale | $370,000 | MRED MLS |

Room Specifics
Total Bedrooms: 3
Bedrooms Above Ground: 3
Bedrooms Below Ground: 0
Dimensions: —
Floor Type: —
Dimensions: —
Floor Type: —
Full Bathrooms: 3
Bathroom Amenities: Separate Shower,Double Sink,Soaking Tub
Bathroom in Basement: 0
Rooms: —
Basement Description: Unfinished
Other Specifics
| 2 | |
| — | |
| Asphalt | |
| — | |
| — | |
| 132X61X132X70 | |
| — | |
| — | |
| — | |
| — | |
| Not in DB | |
| — | |
| — | |
| — | |
| — |
Tax History
| Year | Property Taxes |
|---|---|
| 2021 | $9,250 |
Contact Agent
Nearby Similar Homes
Nearby Sold Comparables
Contact Agent
Listing Provided By
Royal Family Real Estate










