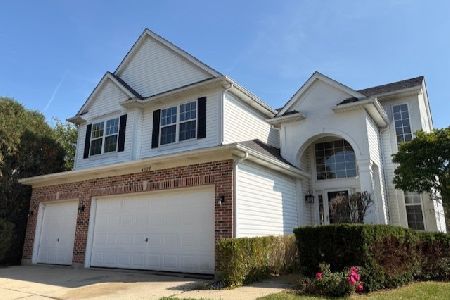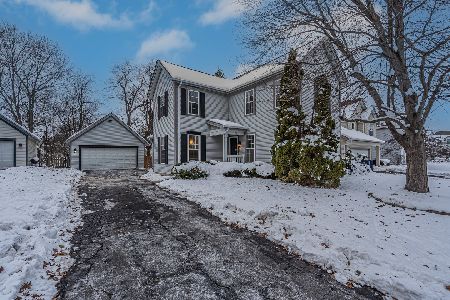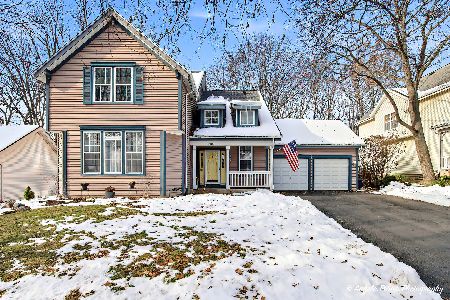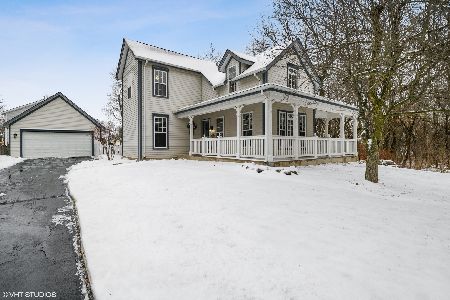3073 Country Lane, Waukegan, Illinois 60087
$240,000
|
Sold
|
|
| Status: | Closed |
| Sqft: | 2,294 |
| Cost/Sqft: | $111 |
| Beds: | 4 |
| Baths: | 3 |
| Year Built: | 1991 |
| Property Taxes: | $10,163 |
| Days On Market: | 1980 |
| Lot Size: | 0,16 |
Description
* Gorgeous 2 story home near the end of the lane! This sunny home has Lots of windows to let the sunshine in! A front porch the length of the house and a beautiful flower garden. Vaulted entryway w/modern chandelier. Imported Italian flooring in entryway, hall , kitchen, 2nd office space and mudroom. 1st floor boasts a living room, dining room, full office w/double doors and cherrywood floors. The chef?s kitchen w/hanging Edison light leads to a cherrywood family room w/ vaulted ceiling and Gorgeous antique black fireplace. 2nd office area next to kitchen. Mudroom w/closet, wall shelves and coat hooks. Washer & Dryer hook-ups in mudroom, as well as in full basement. (Which also has rough-in for 3rd full bathroom.) Outside the backdoor you?ll find a fenced backyard w/ an herb garden, brick patio, grill area w/beautiful plants and tall trees. Second story has 3 bright bedrooms, all with ceiling fans. Master bedroom w/vaulted ceiling, walk-in closet, en-suite bath w/extra deep soaking tub, spacious counter and double sinks. The house is walking distance to a community park and basketball court! The neighborhood is a tucked away oasis, Friendly and Very safe. A great place to take walks and for the kids to ride their bikes! Great neighbors and community events. GURNEE SCHOOLS! 10 minutes from main Gurnee shopping area! Few minutes from Midlane country club and rt 41
Property Specifics
| Single Family | |
| — | |
| Colonial | |
| 1991 | |
| Partial | |
| TWO STORY | |
| No | |
| 0.16 |
| Lake | |
| Country Lane | |
| 180 / Annual | |
| Insurance | |
| Lake Michigan | |
| Public Sewer | |
| 10840058 | |
| 07032020280000 |
Nearby Schools
| NAME: | DISTRICT: | DISTANCE: | |
|---|---|---|---|
|
Grade School
Viking Middle School |
56 | — | |
|
High School
Warren Township High School |
121 | Not in DB | |
Property History
| DATE: | EVENT: | PRICE: | SOURCE: |
|---|---|---|---|
| 6 Apr, 2016 | Listed for sale | $0 | MRED MLS |
| 10 Jan, 2017 | Under contract | $0 | MRED MLS |
| 23 Dec, 2016 | Listed for sale | $0 | MRED MLS |
| 12 Apr, 2018 | Under contract | $0 | MRED MLS |
| 6 Apr, 2018 | Listed for sale | $0 | MRED MLS |
| 14 May, 2021 | Sold | $240,000 | MRED MLS |
| 26 Feb, 2021 | Under contract | $255,000 | MRED MLS |
| — | Last price change | $275,000 | MRED MLS |
| 29 Aug, 2020 | Listed for sale | $300,000 | MRED MLS |
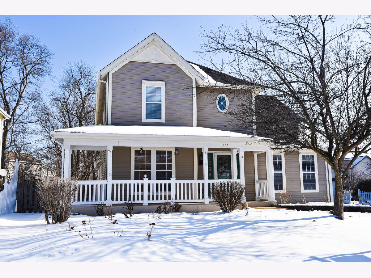
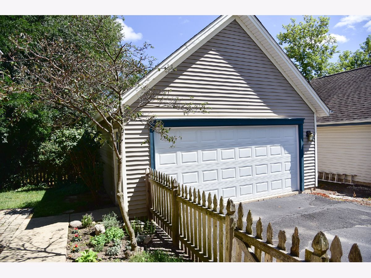
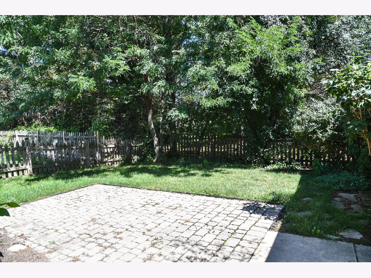
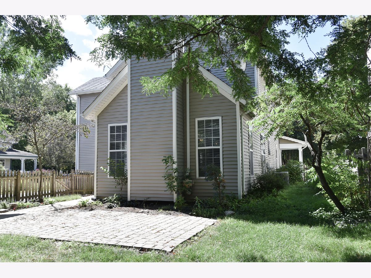
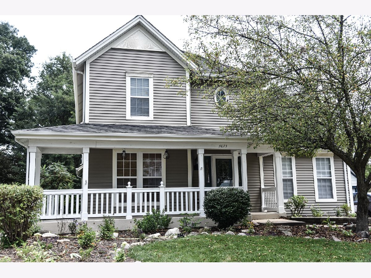
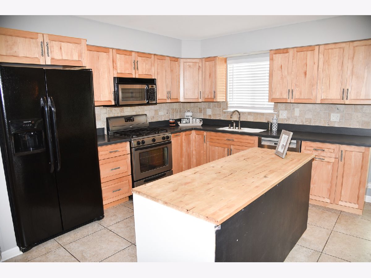
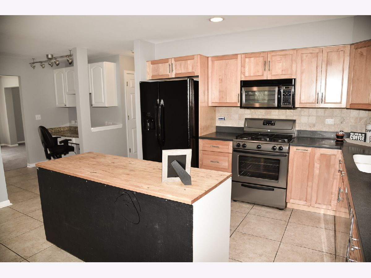
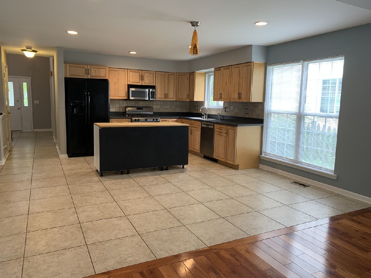
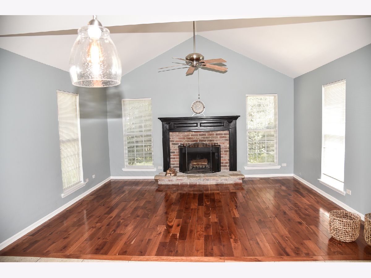
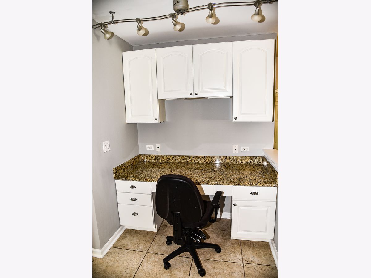
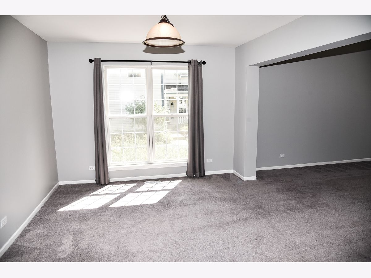
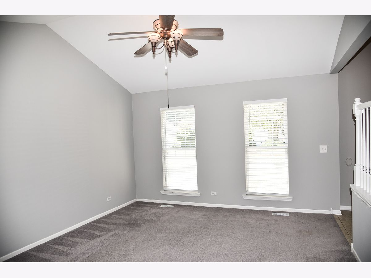
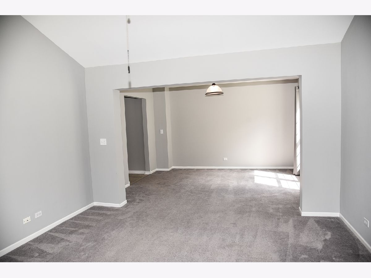
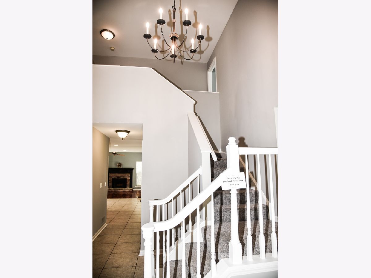
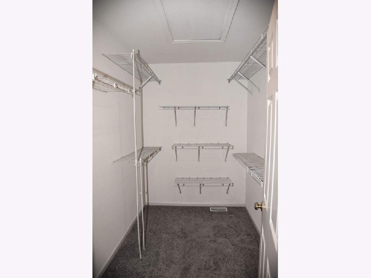
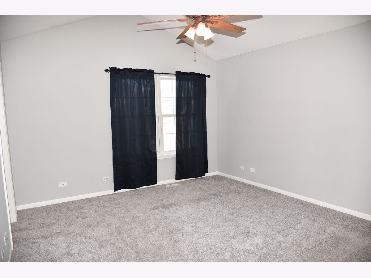
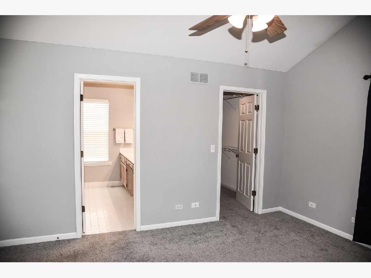
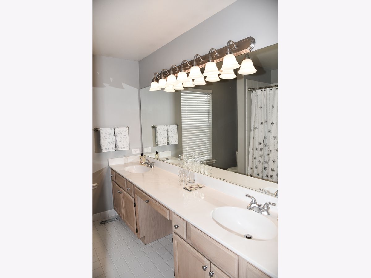
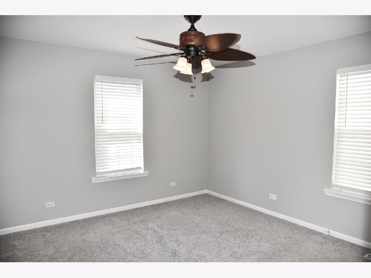
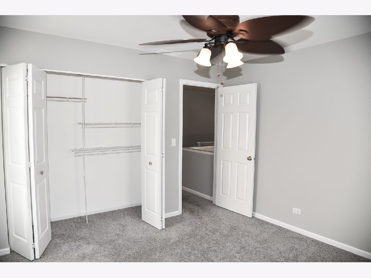
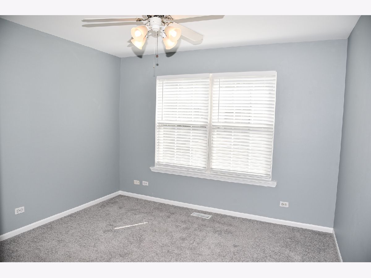
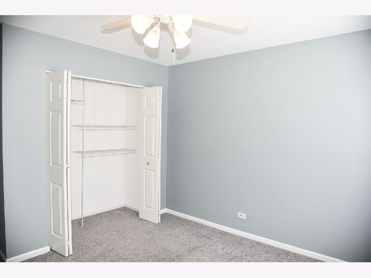
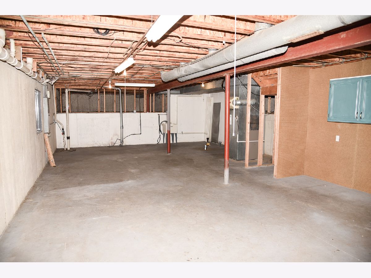
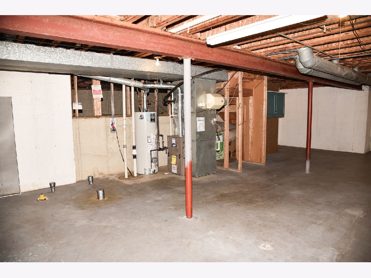
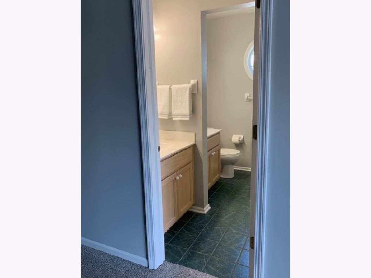
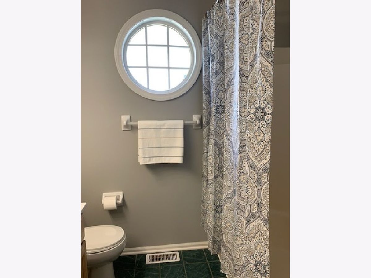
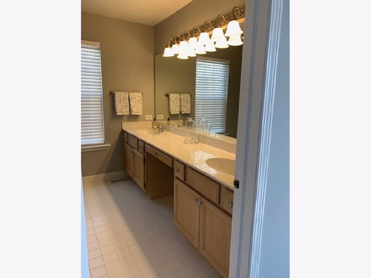
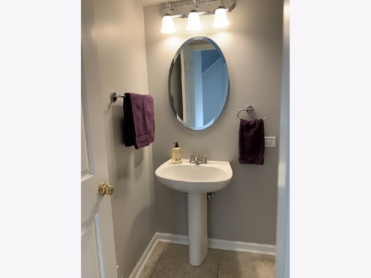
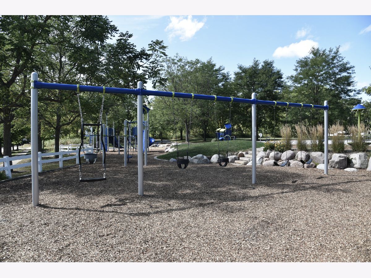
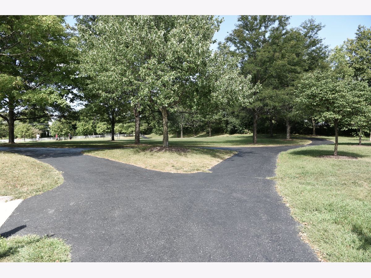
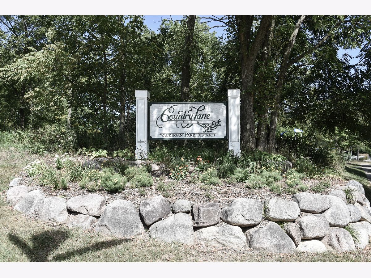
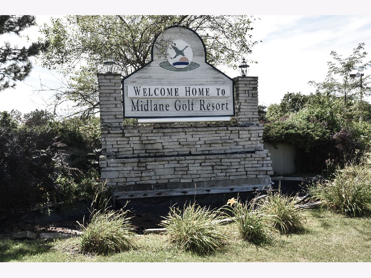
Room Specifics
Total Bedrooms: 4
Bedrooms Above Ground: 4
Bedrooms Below Ground: 0
Dimensions: —
Floor Type: Carpet
Dimensions: —
Floor Type: Carpet
Dimensions: —
Floor Type: Hardwood
Full Bathrooms: 3
Bathroom Amenities: —
Bathroom in Basement: 0
Rooms: Other Room,Eating Area
Basement Description: Unfinished,Crawl
Other Specifics
| 2 | |
| Concrete Perimeter | |
| Asphalt | |
| Patio | |
| — | |
| 120X60 | |
| — | |
| Full | |
| Walk-In Closet(s), Ceiling - 9 Foot | |
| Range, Microwave, Dishwasher, Refrigerator, Disposal | |
| Not in DB | |
| Park | |
| — | |
| — | |
| Wood Burning |
Tax History
| Year | Property Taxes |
|---|---|
| 2021 | $10,163 |
Contact Agent
Nearby Similar Homes
Nearby Sold Comparables
Contact Agent
Listing Provided By
RE/MAX Showcase

