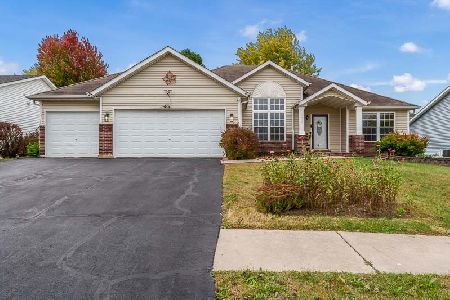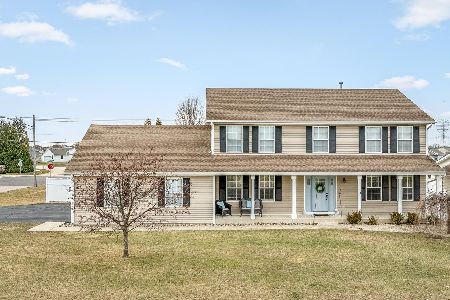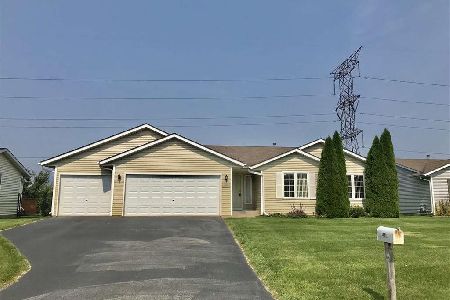3075 Derbyshire Drive, Machesney Park, Illinois 61115
$220,000
|
Sold
|
|
| Status: | Closed |
| Sqft: | 1,894 |
| Cost/Sqft: | $114 |
| Beds: | 3 |
| Baths: | 2 |
| Year Built: | 2004 |
| Property Taxes: | $4,822 |
| Days On Market: | 1732 |
| Lot Size: | 0,22 |
Description
Popular split bedroom 1900 sqft ranch with 3 bedrooms, 2 bathrooms and 3-car garage. Large living room with 10 foot ceiling and hardwood floors. Spacious kitchen with tile flooring, tile backsplash, eat-in breakfast area and slider leading out to the large deck. Front room with 12 ft ceiling and hardwood flooring can be used as a dining room or as an office. The master bedroom has a walk-in closet & private bath with double vanity. New carpet in all the bedrooms. Main floor laundry. Open basement is mostly finished. Easy access to Route 173 and I-90. Shopping, restaurants, hospital and parks close by.
Property Specifics
| Single Family | |
| — | |
| Ranch | |
| 2004 | |
| Full | |
| — | |
| No | |
| 0.22 |
| Winnebago | |
| — | |
| — / Not Applicable | |
| None | |
| Public | |
| Public Sewer | |
| 11065669 | |
| 0815327009 |
Nearby Schools
| NAME: | DISTRICT: | DISTANCE: | |
|---|---|---|---|
|
Grade School
Spring Creek Elementary School |
205 | — | |
|
Middle School
Eisenhower Middle School |
205 | Not in DB | |
|
High School
Guilford High School |
205 | Not in DB | |
Property History
| DATE: | EVENT: | PRICE: | SOURCE: |
|---|---|---|---|
| 18 Jun, 2021 | Sold | $220,000 | MRED MLS |
| 27 Apr, 2021 | Under contract | $215,000 | MRED MLS |
| 25 Apr, 2021 | Listed for sale | $215,000 | MRED MLS |
| — | Last price change | $340,000 | MRED MLS |
| 23 Oct, 2025 | Listed for sale | $340,000 | MRED MLS |
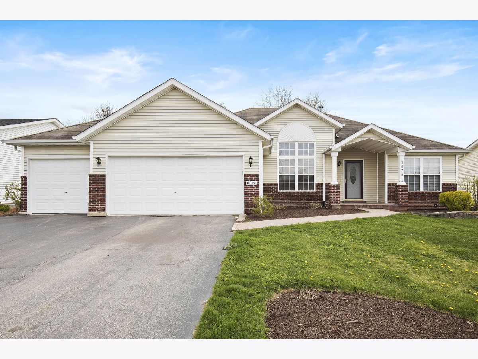
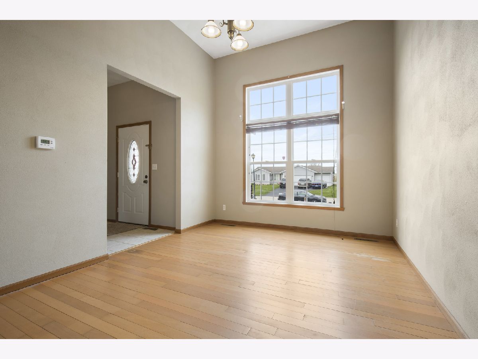
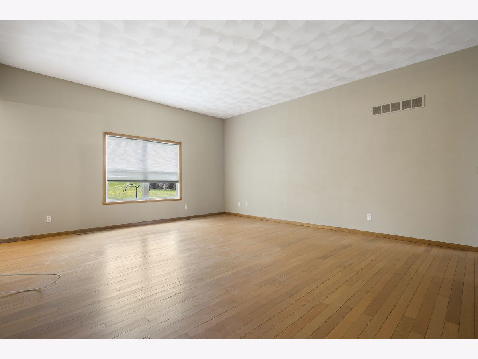
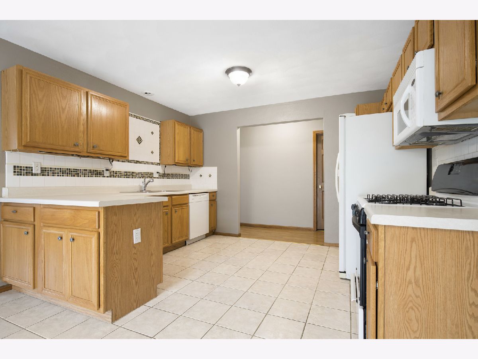
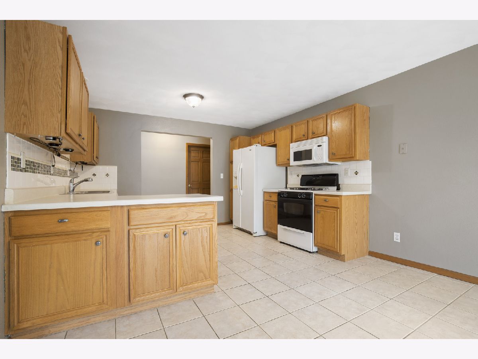
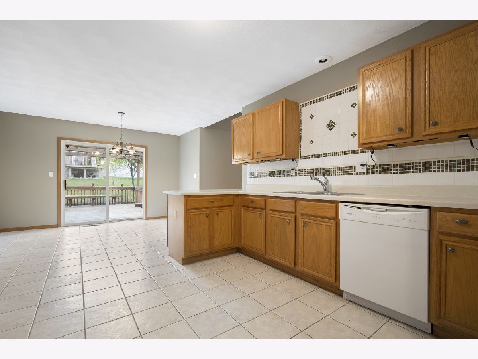
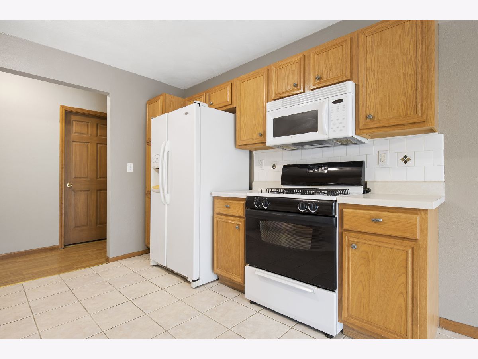
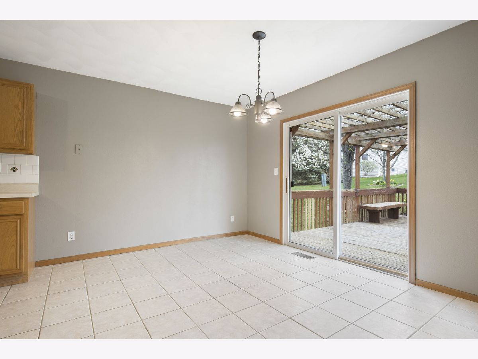
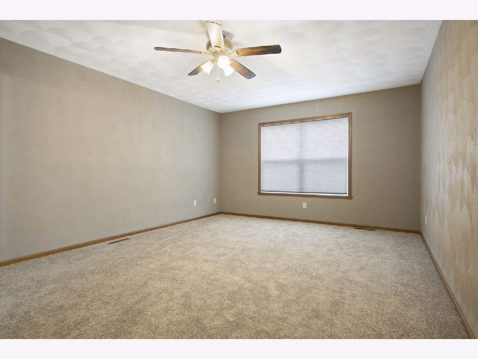
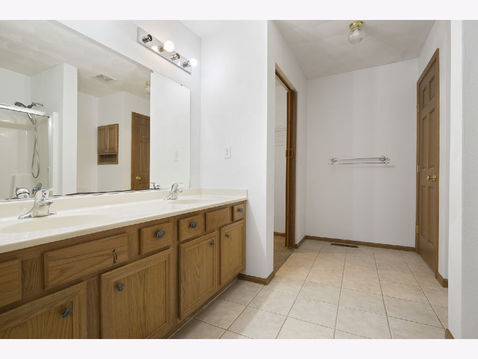
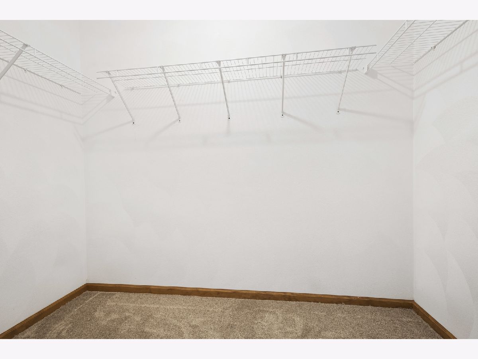
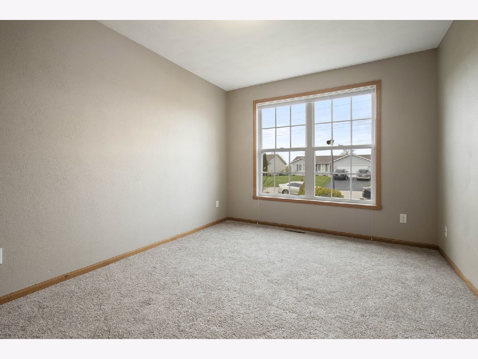
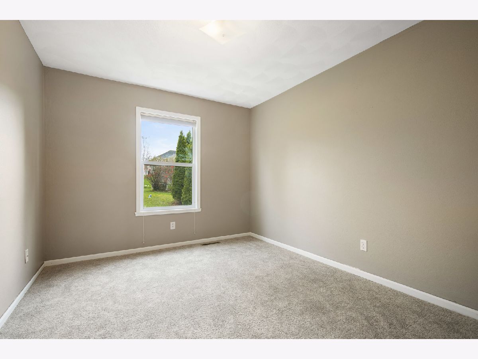
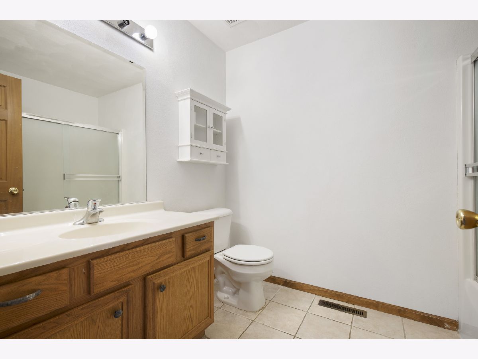
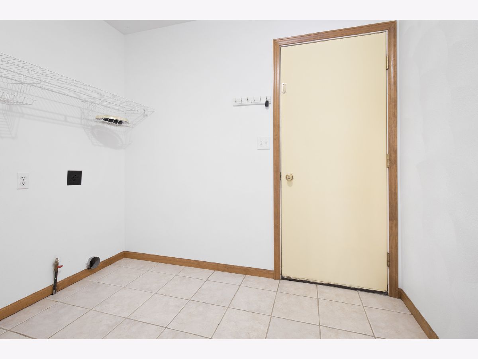
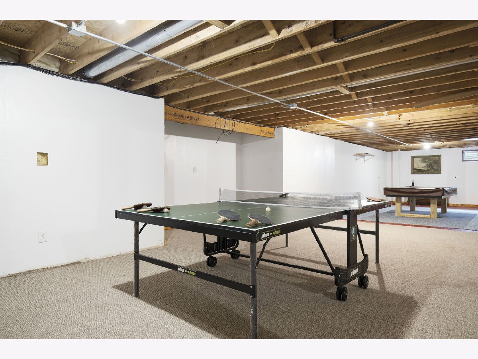
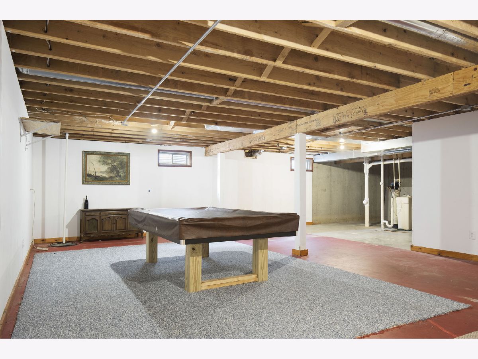
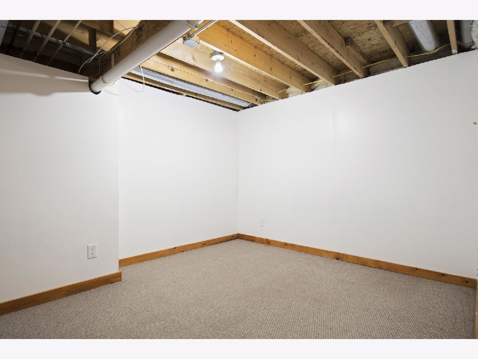
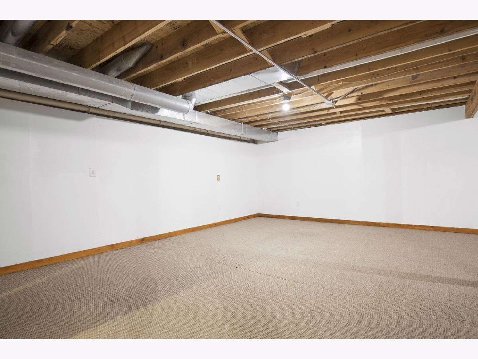
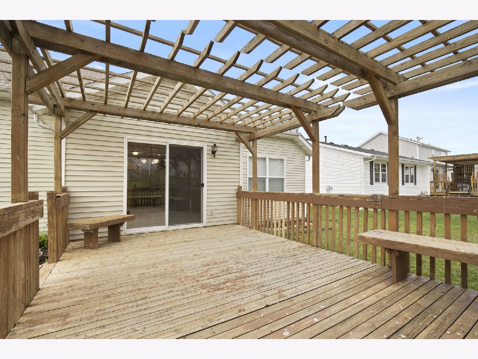
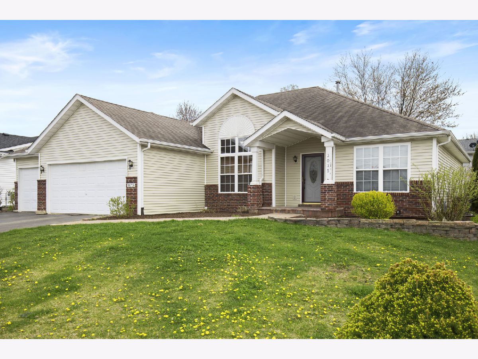
Room Specifics
Total Bedrooms: 3
Bedrooms Above Ground: 3
Bedrooms Below Ground: 0
Dimensions: —
Floor Type: Carpet
Dimensions: —
Floor Type: Carpet
Full Bathrooms: 2
Bathroom Amenities: —
Bathroom in Basement: 0
Rooms: Eating Area
Basement Description: Partially Finished
Other Specifics
| 3 | |
| Concrete Perimeter | |
| — | |
| Deck | |
| — | |
| 75X128X75X128 | |
| — | |
| Full | |
| Hardwood Floors, First Floor Bedroom, First Floor Laundry, First Floor Full Bath, Walk-In Closet(s), Ceiling - 10 Foot, Ceilings - 9 Foot | |
| Range, Microwave, Dishwasher, Refrigerator | |
| Not in DB | |
| — | |
| — | |
| — | |
| — |
Tax History
| Year | Property Taxes |
|---|---|
| 2021 | $4,822 |
| — | $6,053 |
Contact Agent
Nearby Similar Homes
Nearby Sold Comparables
Contact Agent
Listing Provided By
Keller Williams Realty Signature

