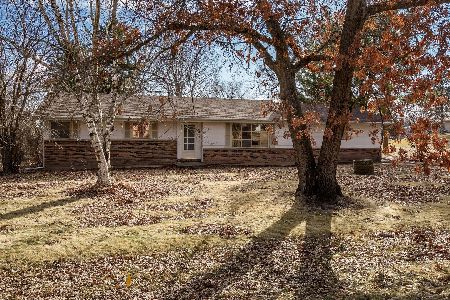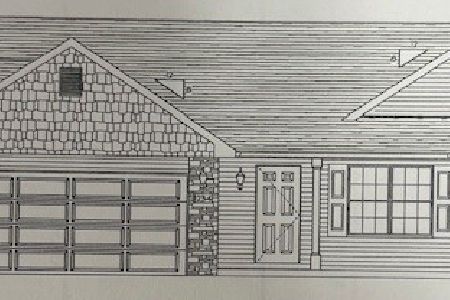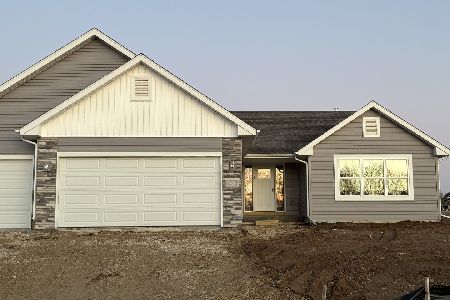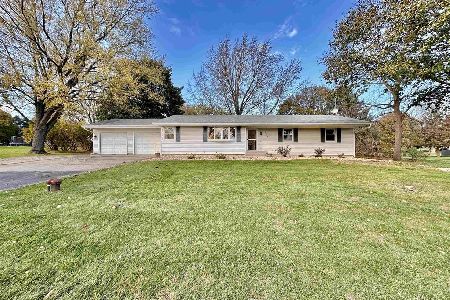3075 Water Road, Byron, Illinois 61010
$439,000
|
Sold
|
|
| Status: | Closed |
| Sqft: | 3,600 |
| Cost/Sqft: | $118 |
| Beds: | 4 |
| Baths: | 4 |
| Year Built: | 1983 |
| Property Taxes: | $1,625 |
| Days On Market: | 258 |
| Lot Size: | 1,00 |
Description
Welcome to this beautifully updated 4-bedroom, 3-bathroom home located in the sought-after Byron School District. Thoughtfully designed and meticulously maintained, this home features a custom kitchen, dining, and living room renovation completed by Oakleaf Construction - showcasing stunning quartz countertops, GE Cafe appliances, soft-close cabinetry, and high-end custom finishes throughout. The luxurious primary suite offers a spa-like experience with a walk-in tiled shower and soaking tub. Upstairs, you'll find two additional spacious bedrooms and another full bathroom. The walk-out lower level provides incredible versatility with two large family rooms, a fourth bedroom, and a full bath - perfect for guests, entertaining, or creating your dream home office or gym. Step outside to enjoy the large, private lot, complete with a storage shed on a concrete pad. Located just moments from the bike path and local schools, this home offers both comfort and convenience. There's truly nothing left to do but move in and enjoy everything this exceptional property has to offer!
Property Specifics
| Single Family | |
| — | |
| — | |
| 1983 | |
| — | |
| — | |
| No | |
| 1 |
| Ogle | |
| — | |
| — / Not Applicable | |
| — | |
| — | |
| — | |
| 12350205 | |
| 05193520040000 |
Nearby Schools
| NAME: | DISTRICT: | DISTANCE: | |
|---|---|---|---|
|
Grade School
Mary Morgan Elementary School |
226 | — | |
|
Middle School
Byron Middle School |
226 | Not in DB | |
|
High School
Byron High School |
226 | Not in DB | |
Property History
| DATE: | EVENT: | PRICE: | SOURCE: |
|---|---|---|---|
| 18 Aug, 2025 | Sold | $439,000 | MRED MLS |
| 22 Jun, 2025 | Under contract | $425,000 | MRED MLS |
| 16 Jun, 2025 | Listed for sale | $425,000 | MRED MLS |














































Room Specifics
Total Bedrooms: 4
Bedrooms Above Ground: 4
Bedrooms Below Ground: 0
Dimensions: —
Floor Type: —
Dimensions: —
Floor Type: —
Dimensions: —
Floor Type: —
Full Bathrooms: 4
Bathroom Amenities: —
Bathroom in Basement: 0
Rooms: —
Basement Description: —
Other Specifics
| 3 | |
| — | |
| — | |
| — | |
| — | |
| 165X264 | |
| — | |
| — | |
| — | |
| — | |
| Not in DB | |
| — | |
| — | |
| — | |
| — |
Tax History
| Year | Property Taxes |
|---|---|
| 2025 | $1,625 |
Contact Agent
Nearby Similar Homes
Nearby Sold Comparables
Contact Agent
Listing Provided By
RE/MAX of Rock Valley









