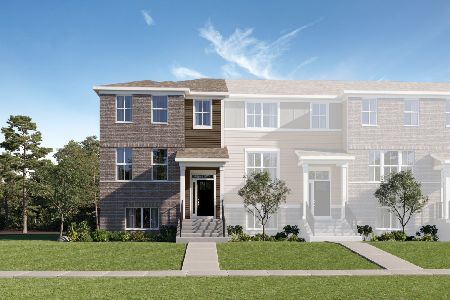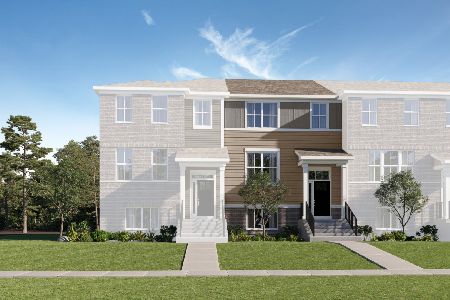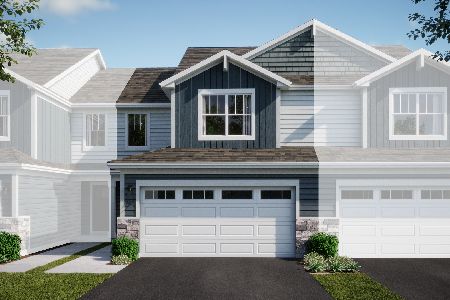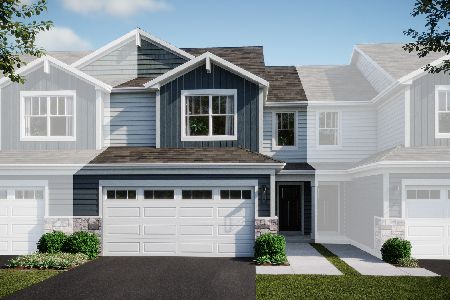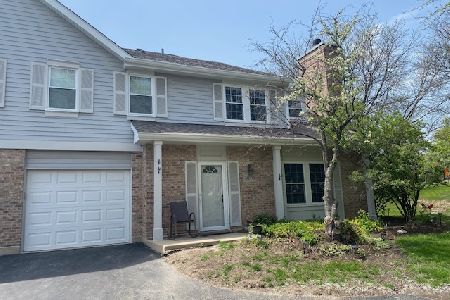3076 Anton Circle, Aurora, Illinois 60504
$193,000
|
Sold
|
|
| Status: | Closed |
| Sqft: | 1,455 |
| Cost/Sqft: | $134 |
| Beds: | 2 |
| Baths: | 2 |
| Year Built: | 1991 |
| Property Taxes: | $4,242 |
| Days On Market: | 1910 |
| Lot Size: | 0,00 |
Description
YOUR WAIT IS OVER! Amazing completely updated end unit with 2 bedrooms plus a loft w/ closet that is easily convertible to a 3rd bedroom. It doesn't get any better! IMPECCABLE! Hardwood flooring on the 1st floor. Kitchen remodel in 2017 with new 42' cabinets, stainless appliances, quartz countertops with custom tile backsplash, large pantry, breakfast bar, and eating area! Vaulted family room with a gas fireplace! Full bath 2017 remodel with marble tile shower. Large master suite will impress with a spacious walk-in closet and adjacent full bath for convenience! Easy second-floor laundry. 1 car garage with additional storage space! Communal parking space adjacent to the unit that the owners have used for years! New AC/Furnace in 2017 w/ Nest. Water Heater in 2013. Newer Windows and doors. This unit received a new roof and improved insulation in 2019. Too many updates to list them all! Award-winning Dist 204 schools, close to expressway & Rt. 59 train station as well as shopping! This one is an absolute gem. Welcome Home!!
Property Specifics
| Condos/Townhomes | |
| 2 | |
| — | |
| 1991 | |
| None | |
| — | |
| No | |
| — |
| Du Page | |
| — | |
| 205 / Monthly | |
| Exterior Maintenance,Lawn Care,Snow Removal | |
| Public | |
| Public Sewer | |
| 10914176 | |
| 0720307017 |
Nearby Schools
| NAME: | DISTRICT: | DISTANCE: | |
|---|---|---|---|
|
Grade School
Mccarty Elementary School |
204 | — | |
|
Middle School
Fischer Middle School |
204 | Not in DB | |
|
High School
Waubonsie Valley High School |
204 | Not in DB | |
Property History
| DATE: | EVENT: | PRICE: | SOURCE: |
|---|---|---|---|
| 14 Dec, 2020 | Sold | $193,000 | MRED MLS |
| 3 Nov, 2020 | Under contract | $194,900 | MRED MLS |
| 29 Oct, 2020 | Listed for sale | $194,900 | MRED MLS |
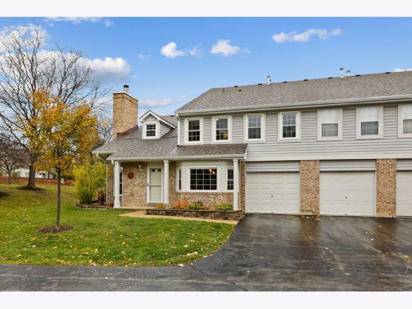
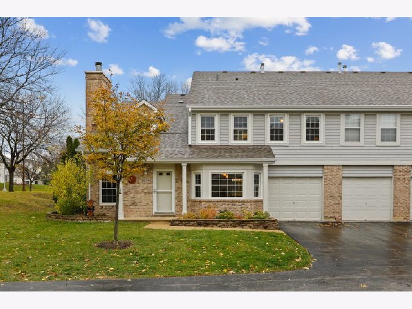
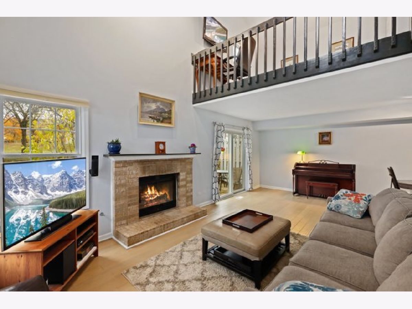
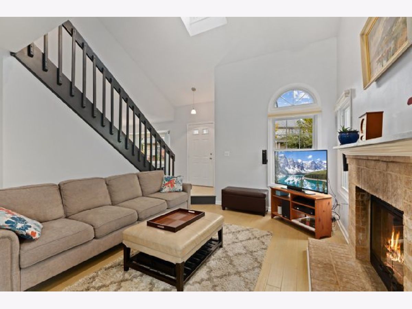
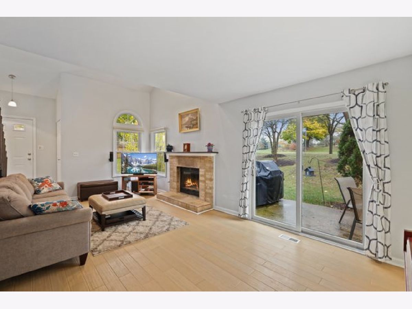
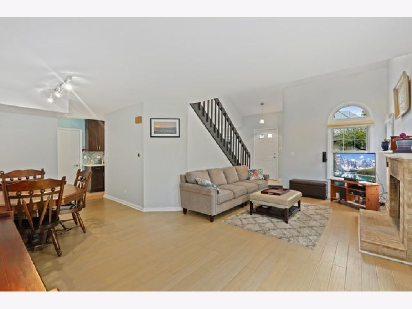
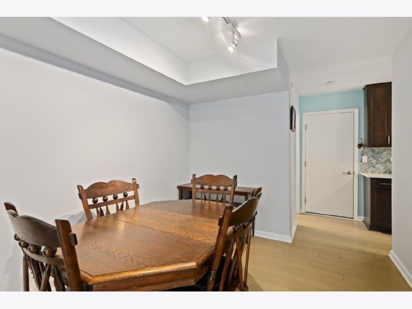
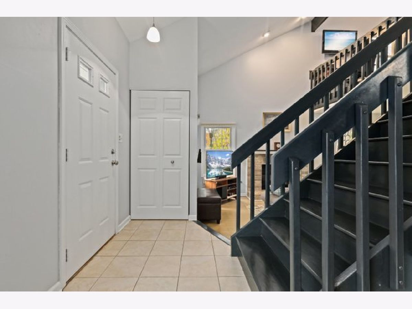
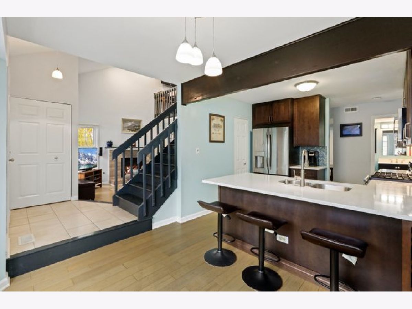
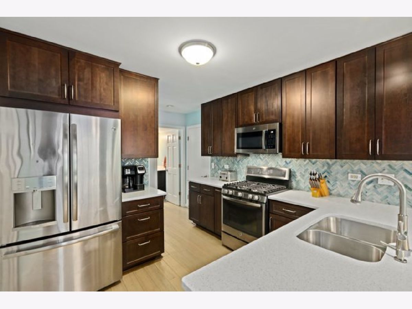
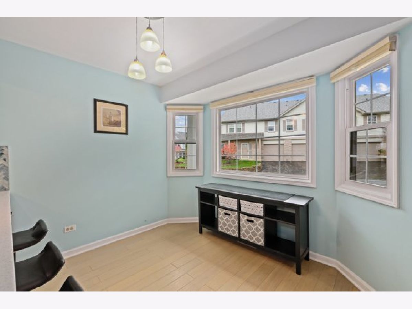
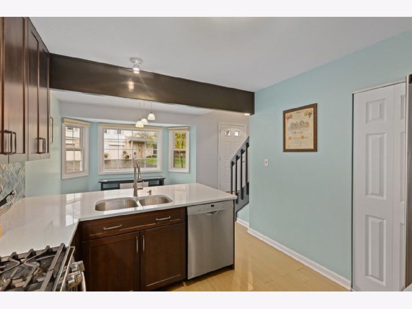
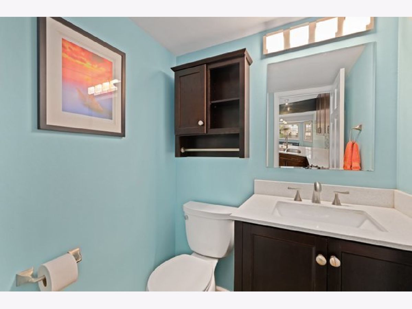
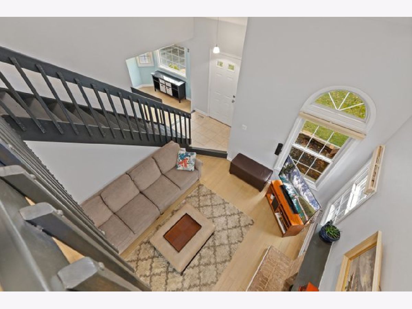
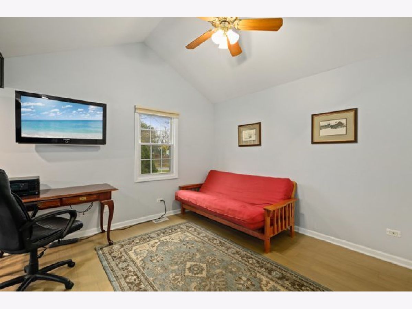
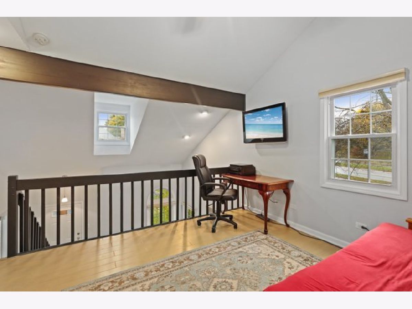
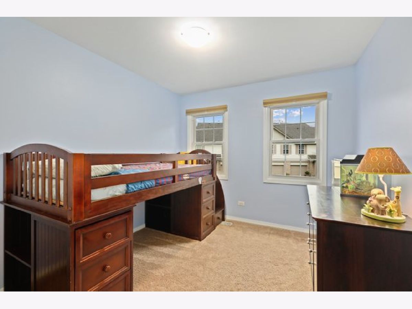
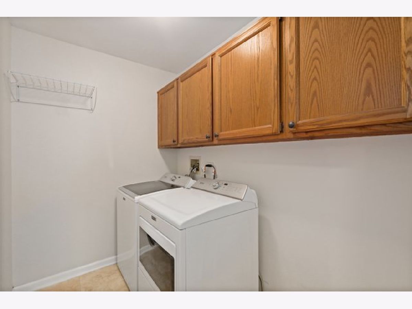
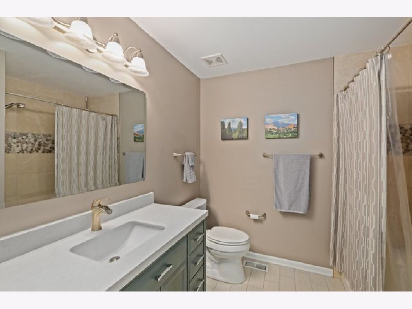
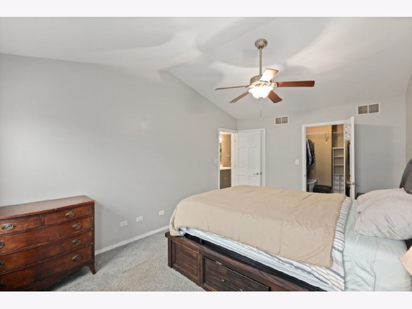
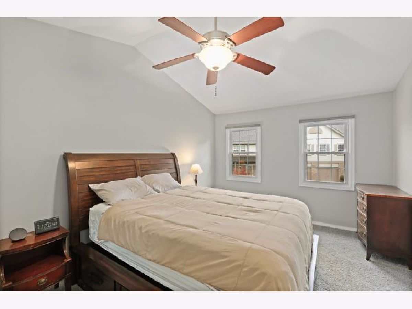
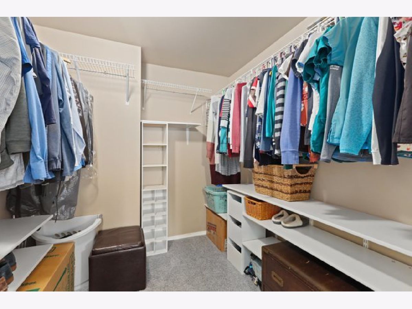
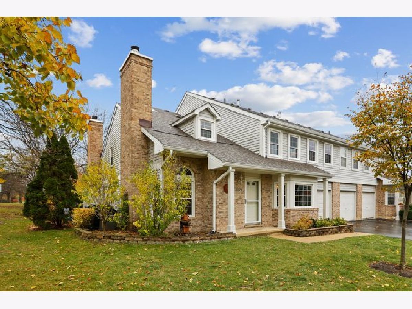
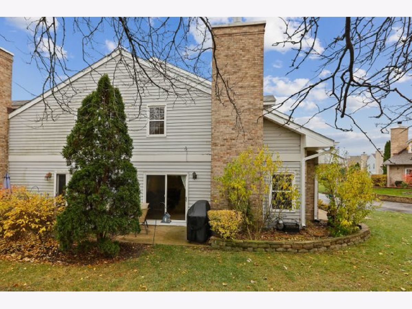
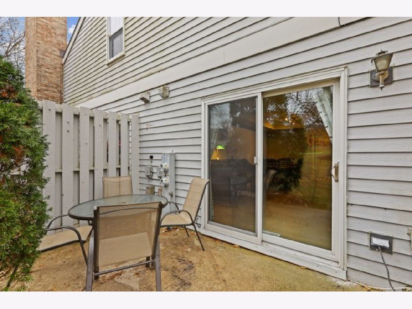
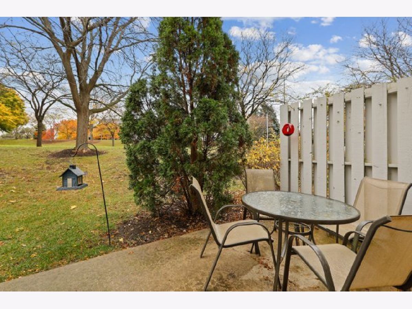
Room Specifics
Total Bedrooms: 2
Bedrooms Above Ground: 2
Bedrooms Below Ground: 0
Dimensions: —
Floor Type: Carpet
Full Bathrooms: 2
Bathroom Amenities: Soaking Tub
Bathroom in Basement: 0
Rooms: No additional rooms
Basement Description: None
Other Specifics
| 1 | |
| — | |
| — | |
| — | |
| — | |
| 30X50 | |
| — | |
| — | |
| Vaulted/Cathedral Ceilings, Hardwood Floors, Second Floor Laundry | |
| Range, Microwave, Dishwasher, Refrigerator, Washer, Dryer, Disposal | |
| Not in DB | |
| — | |
| — | |
| Park | |
| Wood Burning, Attached Fireplace Doors/Screen |
Tax History
| Year | Property Taxes |
|---|---|
| 2020 | $4,242 |
Contact Agent
Nearby Similar Homes
Nearby Sold Comparables
Contact Agent
Listing Provided By
Redfin Corporation

